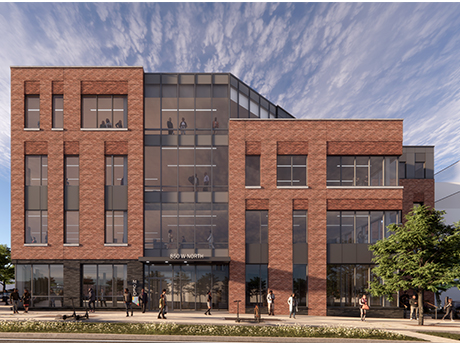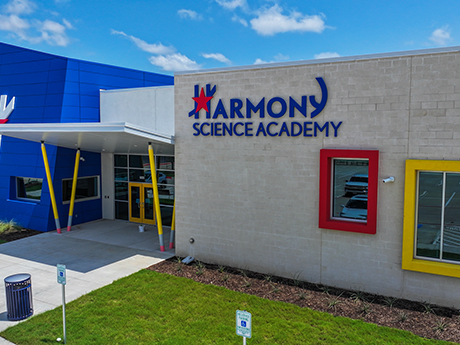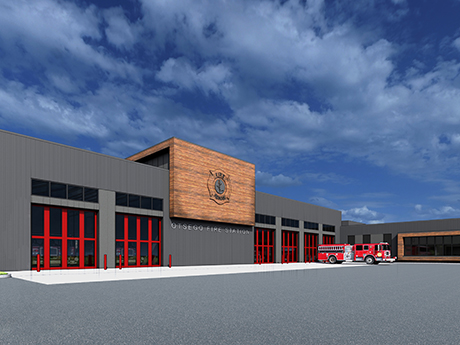BALTIMORE — MCB Real Estate has broken ground on a $44 million civic project within Reservoir Square, a $170 million mixed-use development in West Baltimore. The four-story, 63,000-square-foot project is for the new location of the Mayor’s Office of Employment Development (MOED) and will comprise advanced career skills-building classrooms, collaborative workspaces and upgraded technology learning labs. The construction timeline was not released. Reservoir Square is located along the 600-850 block of West North Avenue, a site that once housed a blighted mall and public housing. The development is a partnership between MCB, Atapco Properties and MLR Partners. Other partners include the City of Baltimore, the Maryland Department of Housing and Community Development, the Maryland Economic Development Corp., P3 –Foundation Inc. and the Neighborhood Impact Investment Fund.
Civic
AUSTIN, TEXAS — Adolfson & Peterson (AP) Construction has begun the renovation of McCallum High School, which is part of the Austin Independent School District and located on the city’s north side. The school originally opened in 1955 and serves roughly 1,500 students. The project team will demolish the existing 30,000-square-foot science wing and deliver a 50,000-square-foot facility with computer labs, robotics, a wood shop and spaces for biology, chemistry and physics classes. In addition, the entry vestibule and front office will be reconfigured/remodeled for enhanced security. PBK Architects is leading design of the renovation, which is expected to begin in May 2025 and to be complete in fall 2026.
DALLAS — REEDER Construction has completed the 70,807-square-foot George Peabody Elementary School in the Oak Cliff area of Dallas. Designed by Pfluger Architects, the school supports about 500 students and features a courtyard and a central core with a media center, art and music rooms and maker space, all wrapped by classrooms. The school opened at its current site in 1951, and students and faculty were temporarily relocated to the former Thomas Edison Middle School campus during construction of the new facilities.
GROTON, MASS. — Gilbane Building Co. has completed the Florence Roche Elementary School in Groton, located northwest of Boston. The 110,000-square-foot academic facility serves 645 students in grades kindergarten through fourth and features a dedicated project area that offers opportunities for breakout spaces and a zone for non-classroom-based activities. In addition, the school features a media center, STEM lab with an outdoor patio, spaces for music and art and a theater area, as well as advanced security and energy-efficient utility systems.
HOUSTON — General contractor Harvey Cleary has completed the new, 104,000-square-foot facility in the Montrose area of Houston for Covenant House Texas, a provider of homeless sheltering services. Gensler designed the four-story building, which replaces three outdated facilities and features a central lobby, youth engagement center, onsite medical clinic, art and music studios, a chapel and an indoor basketball court.Temporary housing space is on the second floor and is separated by gender.
HOUSTON — Harmony Science Academy will open a 58,931-square-foot school at City Place, a mixed-use development in North Houston. The school, which is part of Texas-based charter system Harmony Public Schools, will open in August and will be able to support about 430 students in grades pre-K through sixth. Division One served as the general contractor for the project. Harmony has also acquired an adjacent tract for the development of a middle and high school campus, construction of which will begin in 2027.
OTSEGO, MINN. — Kraus-Anderson has broken ground on a new $18.4 million fire and emergency service station for the City of Otsego, a northeast suburb of the Twin Cities. Operations at the two-story, 35,000-square-foot facility are set to begin on Jan. 1, 2027. Wold Architects and Engineers designed the project. The south side of the facility is designed for emergency response operations and will house six large apparatus bays for fire engines, a dedicated gear contamination area, storm shelter, hose/training tower and training mezzanine to support ongoing firefighter development. The north side of the building is dedicated to firefighter and staff well-being with bunk rooms, quiet rooms, laundry and gear storage, a full kitchen and dayroom, separate kitchenette, fitness center, conference rooms, offices and remote workspaces. Site development will include new utility infrastructure, drive lanes, public and staff parking areas, snow melt aprons, sidewalks, stormwater management ponds, a screened trash enclosure and landscaping.
FARMINGDALE, N.Y. — A partnership between Empire State Development and the State University of New York (SUNY) has broken ground on a $75 million academic project in Farmingdale, located on Long Island. Designed by Urbahn Architects, the three-story, 52,000-square-foot building will be the new computer sciences facility for Farmingdale State College and will feature an 1,800-square-foot business incubator on the ground floor. The second floor will have six classrooms, a seminar room, conference room, faculty offices and administrative spaces. The third floor will include six computer labs and offices, and both the second and third floors will have student lounges that overlook the campus. Completion is slated for 2028.
AUSTIN, TEXAS — Hoar Construction has broken ground on the new 83,000-square-foot building for Oak Springs Elementary School, which is part of the Austin Independent School District. The new facility will replace the original structure that was built in 1958 and will include a new gym with a basketball court, full cafeteria, theater, music studio and exterior rain garden. Fort Worth-based Huckabee Architects designed the project, which is expected to be complete in spring 2027.
NEW YORK CITY — Pillar Property Management has topped out The Earl Monroe New Renaissance Basketball School, a $35 million academic project in the Mott Haven area of The Bronx. The five-story, 69,000-square-foot building is located at 647 Elton Ave. and will eventually house an 8,000-square foot gymnasium, 27 regular and specialty classrooms, a library/media production studio and a dedicated broadcast studio. New Renaissance Basketball Association will operate the school, which expects to have an enrollment of about 400 students, via a long-term lease with Pillar. The project team includes ESKW/Architects, IMC Architecture, JV Construction & Consulting and Brisa Builders. Construction began last fall, and completion is slated for early- to mid-2026.
Newer Posts






