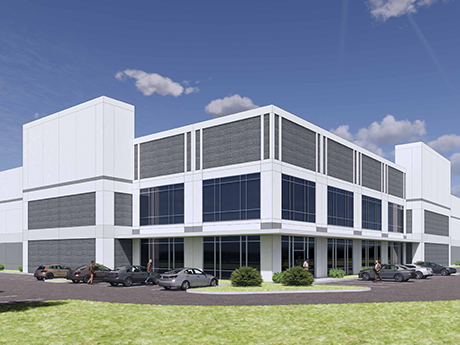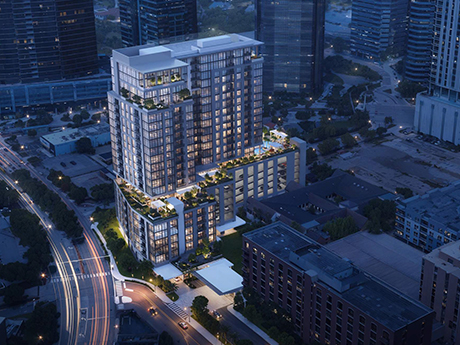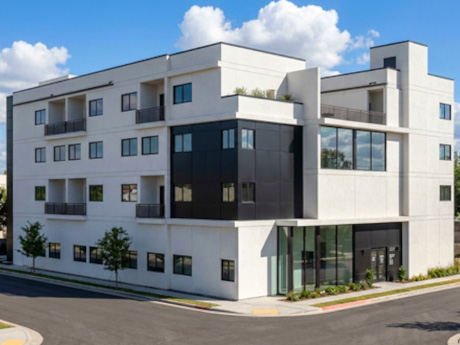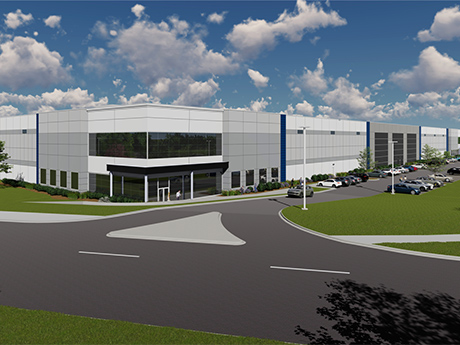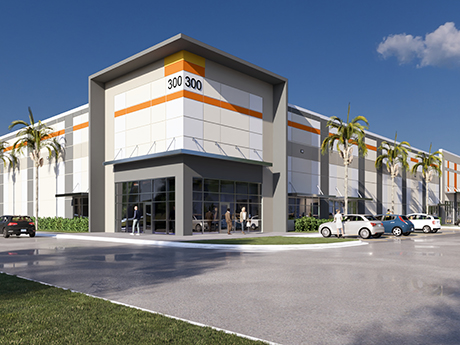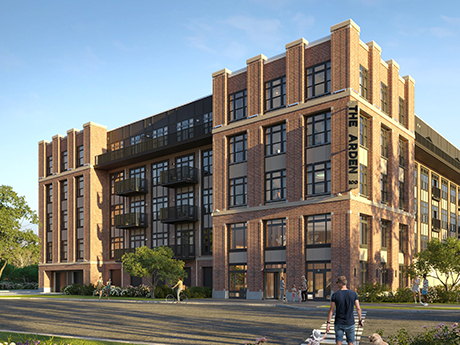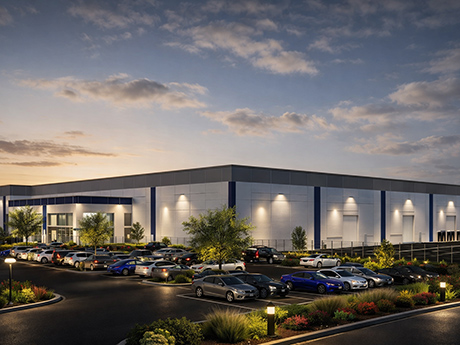LANCASTER, TEXAS — Developer IAC Properties has broken ground on a 727,080-square-foot industrial project in Lancaster, a southern suburb of Dallas. Known as IAC Pleasant Run, the 52.8-acre development will consist of two buildings that will span 457,646 and 269,434 square feet. The buildings will be situated on a total of 47 acres, and the remaining acreage will be devoted to a detention pond. Combined, the buildings will offer 7,941 square feet of office space, 127 dock doors, four drive-in doors and parking for 532 cars and 201 trailers. Ware Malcomb is the project architect, and Krusinski Construction Co. is the general contractor. Kimley-Horn is the civil engineer and landscape architect. Construction is expected to be complete early next year.
Development
HOUSTON — Brazos Presbyterian Homes Holding Inc., a nonprofit owner-operator, will develop a 21-story seniors housing building in the Uptown area of Houston. Known as Uptown Oaks at The Hallmark, the project represents an expansion of The Hallmark, a senior living community that first opened in 1972. The new building will feature 120 independent living units that will range in size from 1,250 to 3,000 square feet. Amenities will include a wellness center with a yoga studio and massage area, dining venues, an art and hobby studio, café, movie theater and a pool. PRDG Architecture designed the building. Construction is expected to begin in 2027, with occupancy starting in 2030.
PHILADELPHIA — Locally based firm Mosaic Development Partners has completed an 88,000-square-foot academic project for the School District of Philadelphia. The Alternative Middle Years at James Martin Middle School is a four-story building in the Port Richmond neighborhood that includes specialty art, science and technology labs and was designed to LEED Gold standards. Project partners included design firms KSS Architects and Moody Nolan and construction firm Daniel J. Keating Co.
PSRS Arranges $8M in Construction Financing for Affordable Housing Development in Los Angeles
by Amy Works
LOS ANGELES — PSRS has arranged $8 million in construction financing for South Central Apartments, a multifamily development in Los Angeles. The ground-up construction project will feature 48 units fully dedicated to affordable housing. Securing the loan through a bank execution, Michael Warner of PSRS delivered a 65 percent loan-to-value structure featuring a two-year term with full-term, interest-only payments.
SCHAUMBURG, ILL. — Logistics Property Co. LLC (LogiPropCo) has purchased a 22-acre site in Schaumburg for the development of 390 O’Hare Logistics Park, a 443,160-square-foot industrial property across two buildings. Construction is expected to begin in July. Each 221,580-square-foot building will feature a clear height of 36 feet, 33 docks and parking for 140 cars. The site is within walking distance of the Schaumburg Metra stop and adjacent to a private lot with trailer parking for lease. The location offers immediate access to Route 390 and proximity to the Chicago O’Hare International Airport. Ben Fish and Vince Pergande of LogiPropCo worked with David Haigh and Nick Feczko of NAI Hiffman in sourcing the land. Haigh and Feczko will also serve as the project’s leasing agents. Arete Design Studio is the architect, and Manhard Consulting (Atwell) is the civil engineer. Completion is slated for the third quarter of 2027.
EDGEWOOD, FLA. — Foundry Commercial plans to develop Edgewood Park of Commerce (EPOC), a six-building, 565,000-square-foot industrial development located at 4857 S. Orange Blossom Trail in Edgewood, a suburb of Orlando. The locally based commercial real estate services firm and developer recently closed on the purchase of the 41-acre site from RandallMade Corp., the global knife manufacturer, for $14.1 million, according to local media outlets. EPOC will include three pairs of buildings, which will measure 80,000 to 107,400 square feet each, with truck courts and loading bays between them, according to the Orlando Business Journal. The outlet also reports that the $95 million project’s groundbreaking was originally anticipated for the third quarter of 2025. Foundry expects EPOC to deliver in the second half of 2027.
CYPRESS, TEXAS — A partnership between Trammell Crow Co. (TCC) and Clarion Partners has completed a 628,012-square-foot industrial project in Cypress, a northwestern suburb of Houston. The newly delivered buildings represent the third and final phase of Weiser Business Park. Designed by Seeberger Architecture with construction by A&F General Contractors, Buildings 5 and 6 at Weiser Business Park feature 36-foot clear heights, 54-foot-wide column spacing and ESFR sprinkler systems. Colliers is marketing the buildings for lease. Cadence Bank financed Phase III, construction of which began in February 2025. Phase I and II of Weiser Business Park comprised four buildings totaling approximately 1.1 million square feet that are now fully leased.
HOUSTON — MetroNational, the owner and operator of the Memorial City mixed-use district in West Houston, will undertake a $9.1 million renovation of a 161,200-square-foot office building located within the development at 9821 Katy Freeway. The renovation, which will be carried out in two phases, will entail a reimagining of the lobby and upgrading of amenity spaces, including a training room, boardroom and hospitality bar. The project team will also enhance the skybridge, landscaping and other outdoor areas. The project is expected to be complete before the end of the year.
GLEN COVE, N.Y. — A joint venture between local developer RXR and Chuo Nittochi America Corp. Team has broken ground on The Arden, a 101-unit multifamily project in the Long Island community of Glen Cove. The Arden will be a five-story building that will house studio, one-, two- and three-bedroom units. Indoor amenities will include a resident lounge with a kitchenette, golf simulator, work-from-home lounge, fitness center, mail/package room and a wellness lounge with sauna and massage rooms. The Arden will also feature an 8,300-square-foot outdoor amenity space with a landscaped courtyard, fire pit, pool, grilling stations and a walking trail that connects to the Garvies Point Preserve. Completion is slated for 2027.
ALTOONA, IOWA — Associated Bank has arranged an $84 million loan for the construction of a 622,788-square-foot heavy manufacturing facility in Altoona. Enclave is the developer and borrower. The loan was arranged and led by Associated Bank as administrative agent with syndicate lenders First National Bank of Omaha and Wintrust Financial. The project is a build-to-suit for Robinson Inc. to provide flexible production capacity for metal bending, large format cutting, metal forming, welding, fabricating and assembly, and electrical integration. Marking its first manufacturing facility outside of Wisconsin, Robinson will now have close to 1.4 million square feet of manufacturing space across Wisconsin and Iowa to better serve its energy sector customers. The City of Altoona is investing $9 million for infrastructure improvements, and Robinson will invest $76 million for upgrades. The plant will create more than 100 new jobs when completed in early 2027. Valor Contracting, a division of Enclave, is the general contractor. John Rent of Associated Bank handled the loan arrangements and closing.
Newer Posts


