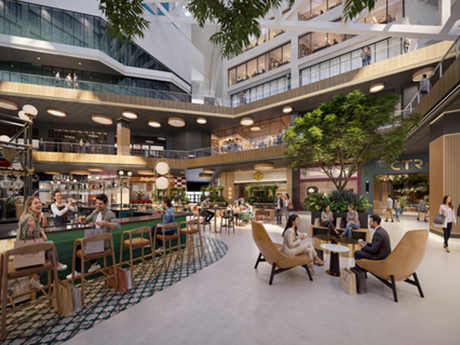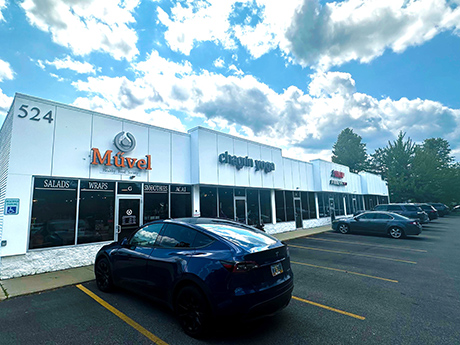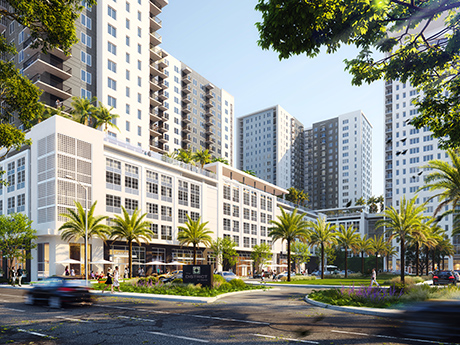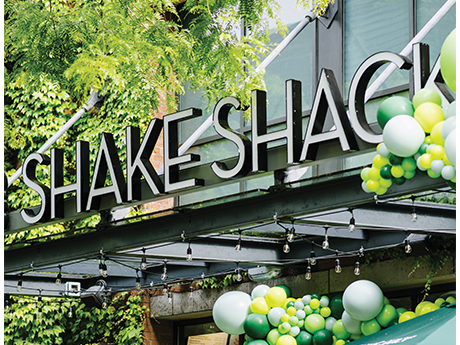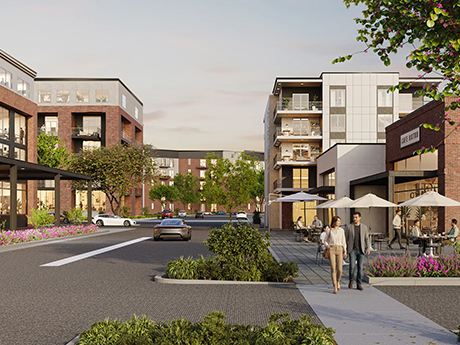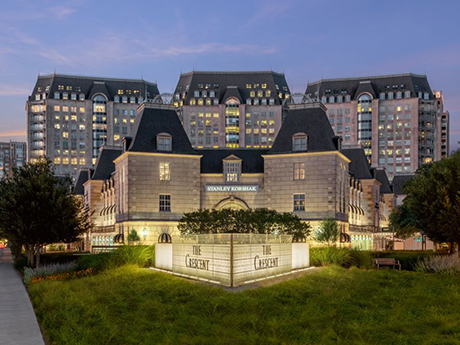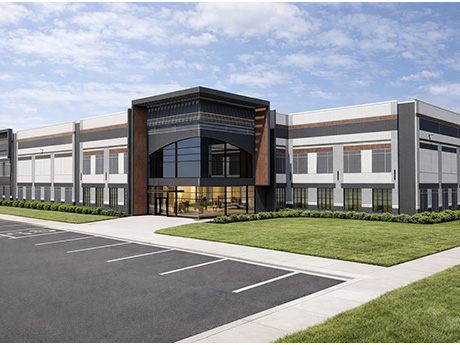DALLAS — A joint venture that includes BDT & MSD Partners, Trammell Crow Co. and The Retail Connection has topped out a 1 million-square-foot mixed-use project in the Knox Street area of Dallas. The site spans four acres and is adjacent to the Katy Trail. Plans call for a 140-room hotel with 47 for-sale residences; 150,000 square feet of office space that is fully preleased to ISN Software Corp. (anchor tenant), law firm Paul Hastings LLP and BDT & MSD; 100,000 square feet of retail and restaurant space that includes a concept from Sant Ambroeus, a New York City-based operator of Italian food-and-beverage and hospitality concepts; a 27-story, 186-unit apartment building known as The Lora; and a half-acre park. The first components of the project are expected to be delivered this summer. Highland Park Village Associates is leasing the remaining retail and restaurant space.
Mixed-Use
CAMBRIDGE, MASS. — Walker & Dunlop has arranged the $53.6 million sale of 929 MASS, a two-building, mixed-use property in Cambridge, located across the Charles River from Boston. The property consists of 18-story building with 96 apartments, 12,451 square feet of commercial space and 101 parking spaces, along with a contiguous five-story building with 31 residential units. Travis D’Amato, Michael Coyne, Brendan Shields, Kevin Gleason and Maggie McFarland of Walker & Dunlop represented the undisclosed, institutional seller in the transaction. The buyer was John M Corcoran & Co.
ATLANTA — Commercial real estate firm CP Group has announced plans to reopen the 1.2 million-square-foot former CNN Center in downtown Atlanta this year. CP Group has repositioned the property as The Center (CTR), which is projected to open in May. The firm acquired the building from AT&T in 2021 and first announced the rebranding in 2024. CNN began moving back to its Turner Techwood campus in Midtown Atlanta in 2023. Changes at the development include a new, 12-concept dining space, dubbed CTR Food Works. Situated in the central atrium, the 24,000-square-foot CTR Food Works will be operated under Gansevoort Cos. and led by Robert Montwaid, who created Chattahoochee Food Works in Atlanta and Gansevoort Market in New York. Confirmed food-and-beverage concepts include La Tropical, Fuzzy’s, Patty & Frank’s, Mimi Taqueria, Flora D’Italia, Dessert Box and a full-service CTR bar. The restaurants and bar are expected to open in time for the FIFA World Cup, of which Atlanta is a host city. Restaurant anchor Mastro’s Ocean Club has also signed a lease at the property and will occupy an 8,200-square-foot, ground-floor space. Hines is representing CP Group in all retail leasing transactions and is advising on redevelopment strategy at the …
CHAGRIN FALLS, OHIO — The Cooper Commercial Investment Group has arranged the $7.8 million sale of Washington Center, a mixed-use property comprised of retail, flex and warehouse space in in Chagrin Falls/South Russell near Cleveland. Bob Havasi and Dan Cooper of Cooper Group represented the seller, whom the duo has worked with on multiple transactions in the past. The sales price represented a cap rate of 7.7 percent. Washington Center is comprised of 67,530 square feet and sits on 5 acres. Long-term tenants have consistently exercised renewals.
DAVIE, FLA. — El-Ad National Properties has topped off construction of The District in Davie, a $1 billion mixed-use project located about 24 miles north of Miami. The topping off marks the structural completion of Phase I, including the entry promenade and service access roadways, of the 2.8 million-square-foot development. Phase I is anticipated for completion in early 2027. When fully built out across three phases, The District in Davie will feature five residential towers ranging from 21 to 24 stories with 1,292 rental units, 36,000 square feet of restaurant and retail space and 1.1 million square feet of access-controlled parking with 2,650 spaces. Each tower will offer studio, one-, two- and three-bedroom units that will range in size from 589 to 1,460 square feet. Residences will feature high-speed internet, smart thermostats and keyless entry, as well as private terraces on each floor. Amenities will include rooftop pools, coworking spaces, pet parks, children’s play suites, 24-hour fitness and spa treatment rooms, outdoor kitchens, game lounges and a reservable sky lounge for indoor and outdoor entertaining. Atlanta-based architecture firm Cooper Carry is designing the project. Promethean Builders LLC is serving as general contractor. Situated in central Broward County, Davie is one …
JOHNS CREEK, GA. — A new wave of retailers has joined the tenant roster at Medley, a new 43-acre mixed-use redevelopment underway in Johns Creek, about 27 miles north of Atlanta. Locally based Toro Development Co. recently announced the newcomers, which will include Shake Shack, Trader Joe’s, Kontour Medical Spa, Moop’s Boutique and Northern China Eatery. Previously announced concepts include Sephora, High Country Outfitters, BODYROK, Petfolk, CRÚ Food & Wine Bar, Fadó Irish Pub, Summit Coffee, Five Daughters Bakery, Drybar Shops, Minnie Olivia Pizzeria and Clean Your Dirty Face, among others. Set to debut officially around Halloween, Medley will offer 164,000 square feet of retail, restaurant and entertainment space; 833 luxury townhomes and apartments; The Hotel at Medley, a 150-room boutique hotel set to open in 2028; 110,000 square feet of lifestyle office space; and a 25,000-square-foot plaza. The project is located at the intersection of Johns Creek Parkway and McGinnis Ferry Road and was once a suburban office hub for State Farm Insurance.
Merus Acquires RiverGate Mall in Metro Nashville, Plans $450M Mixed-Use Redevelopment
by John Nelson
GOODLETTSVILLE, TENN. — Merus, a design-build firm that was formerly known as Al. Neyer, has purchased RiverGate Mall, an enclosed shopping mall located at 1000 Rivergate Parkway in Goodlettsville that opened in 1971. The Cincinnati-based firm is planning to transform the 57-acre site on the northern outskirts of Nashville into a $450 million mixed-use district. Merus plans to demolish the mall this spring. In its place, the firm will develop 700 multifamily units, 100 townhomes, 80 independent seniors housing units, more than 130,000 square feet of retail and dining space and a center green and plaza for community programming. “Stepping into a site like this comes with a responsibility — not just to redevelop it, but to do it right,” says Patrick Poole, senior vice president and Nashville market leader for Merus. “Our focus is taking a property designed for a different era and reimagining it as a walkable, active district where people can live, work, gather and spend time.” Merus purchased the 514,000-square-foot mall, which is situated next to Dollar General’s global headquarters, for $33 million. Bryan Belk and John Tennant of Franklin Street represented the seller, Hendon Properties, in the transaction. Hartman Simons & Wood LLP executed legal work …
CHARLOTTE, N.C. — Jamestown has partnered with existing ownership to recapitalize Camp North End, a 76-acre mixed-use redevelopment project located in Charlotte, just north of the city’s Uptown district. The Atlanta-based developer and operator will serve as general partner and lead asset management, leasing, marketing, architecture and development firm for the new joint venture ownership structure. ATCO Properties & Management will remain a partner in the overall development, while Shorenstein Investment Advisors will continue as a partner with Jamestown and ATCO in a portion of the project. Jared Londry of PointBlank Ventures represented ATCO in the joint venture transaction and led the structuring of the partnership. PointBlank Ventures has also been retained by Jamestown to raise joint-venture equity for the next phases of development at Camp North End. Damon Hemmerdinger of ATCO will serve in an advisory role as non-executive chairman of the joint venture, as ATCO continues to own and operate Kinship, the multifamily development completed at Camp North End in 2025. The site was originally constructed in 1924 as a Ford Model T plant and later repurposed as the Charlotte Area Missile Plant. ATCO acquired the property in 2016, and Shorenstein became a capital partner in 2018. To …
DALLAS — JLL has arranged a $596 million CMBS loan for the refinancing of a portion of The Crescent, a 1.3 million-square-foot mixed-use development located in Uptown Dallas. Goldman Sachs and J.P. Morgan provided the debt to the owner, Crescent Real Estate, and the three-year, floating-rate loan will refinance the property’s three office towers and the retail atrium building. Crescent Real Estate has owned, sold and reacquired its namesake mixed-use development multiple times since the 1990s. Completed in 1986 on roughly 11 acres, The Crescent consists of three office towers with ground-floor retail space totaling 1.2 million square feet; a three-story, 167,510-square-foot atrium building; the Hotel Crescent Court; The Spa at The Crescent; 11 restaurants and various high-end retail shops. After several renovations over the past five years, The Crescent also features a mix of updated amenities such as a full-service fitness center, two salons, an art gallery and a multi-level parking garage. Tenants at the property — which is 90 percent leased — include Jeffries, BankUnited, BMO Harris Bank, Wells Fargo, PNC Bank, Raymond James and UBS. Weil, Gotshal & Manges LLP, along with Westwood Management, have also both recently signed office lease renewals at the development. The debt advisory team …
DURHAM, N.C. — Beacon Partners has purchased 119 acres of industrial-zoned land at the intersection of U.S. Highway 70 and Leesville Road in south Durham. Situated two miles south of Raleigh-Durham International Airport and near Research Triangle Park, the site will support the development of approximately 1.3 million square feet of Class A distribution, manufacturing and life sciences space. The project represents Phase I of Durham Gateway, a 308-acre master-planned campus that will also include 1,750 residential units, offices, shops and restaurants. The City of Durham granted Beacon entitlements for the full 308 acres in September. Durham Gateway is a joint venture between Beacon, HM Partners and SFRE Holdings. The project team includes Advanced Civil Design (civil engineer) and Merriman Schmitt (architect). Ann-Stewart Patterson, Austin Nagy and John Hogan of CBRE will lead leasing and marketing efforts for the industrial space at Durham Gateway.
Newer Posts


