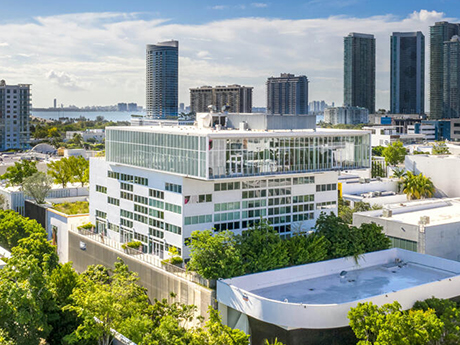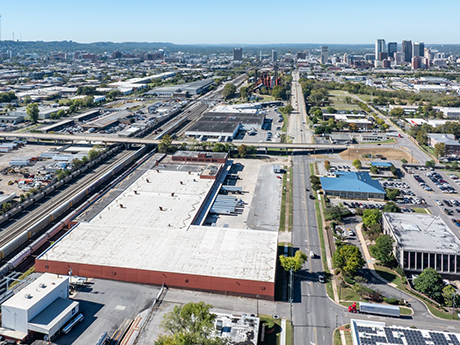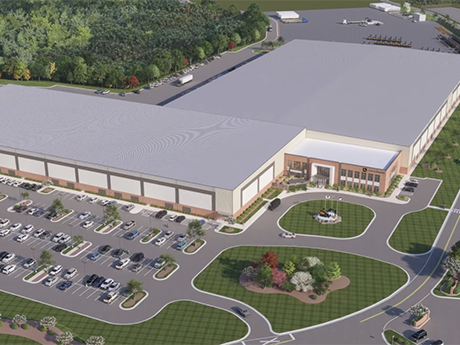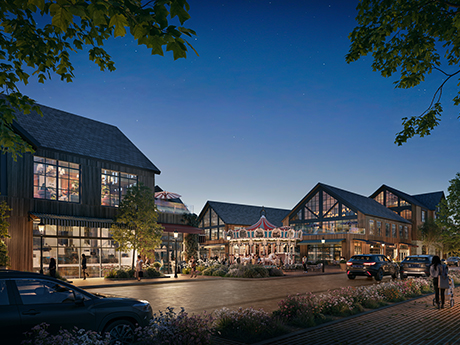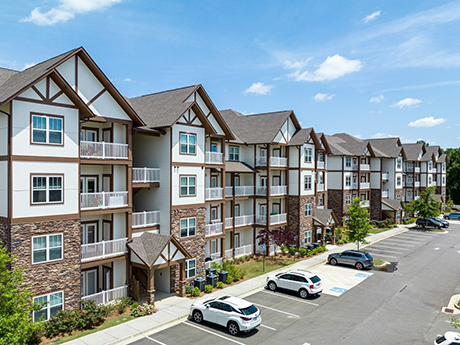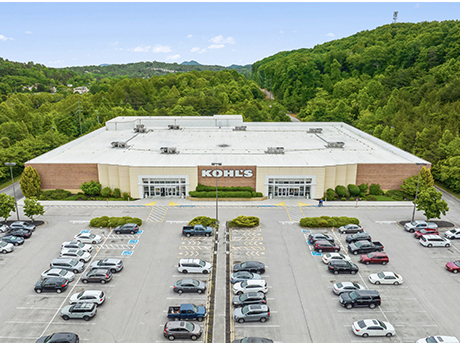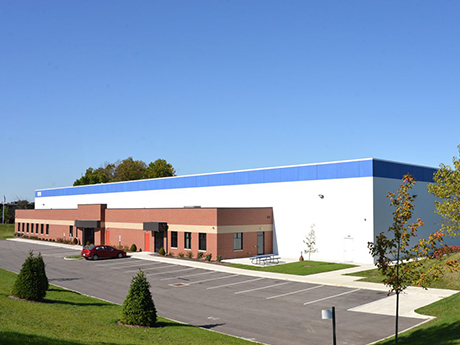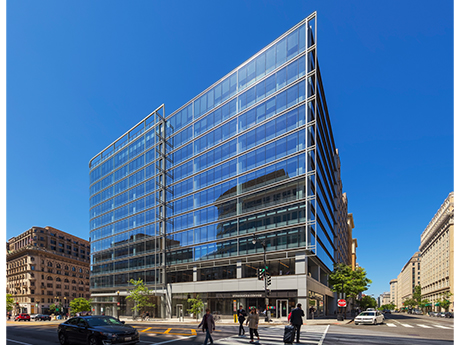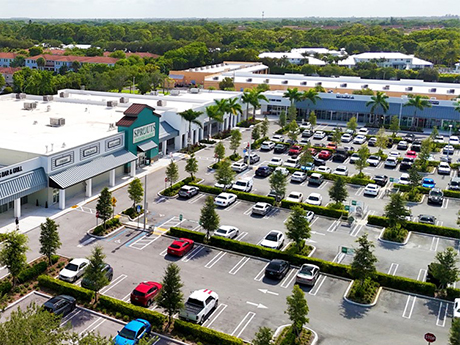MIAMI — A joint venture between Pebb Capital, Wharton Properties, Lane Capital Partners and Sabal Investment Holdings has purchased Design 41, a seven-story mixed-use building located at 112 N.E. 41st St. in Miami’s Design District. The partnership purchased the property from the privately held Norton family for $72.5 million. Tony Arellano and Devlin Marinoff of DWNTWN Realty Advisors brokered the deal, and 26North provided an undisclosed amount of acquisition financing. Design 41 comprises 40,000 square feet of Class A offices leased to financial firms, family offices, Foster + Partners and Bosch Appliances, which uses upper-level offices for its showroom. The property also features 10,000 square feet of ground-floor retail and showroom space leased to Missoni, Bond No. 9 and Breitling, as well as a 64-space parking garage and open-air terraces. Design 41 was fully leased at the time of sale.
Southeast
BIRMINGHAM, ALA. — Coro Realty has acquired a 239,370-square-foot industrial facility located at 3501 1st Ave. N in Birmingham’s Eastside submarket. Tripp Alexander and Will Canary of Colliers represented Coro Realty in the $13.8 million transaction. Jake Viverette and Will Redding with The Overton Group, along with Edwin Moss and Benjamin Bottcher of JH Berry, represented the undisclosed seller. Bobby Norwood of JLL arranged an undisclosed amount of acquisition financing on behalf of Coro Realty via Seacoast Bank. Originally built in 1965, the property was fully leased at the time of sale to tenants including the U.S. Postal Service, Division 7 Supply and Sara Sells. The infill facility is situated on a nine-acre site near downtown Birmingham and I-20 and features 20 dock-high doors, LED lighting and a rail spur with potential connectivity to an active Norfolk Southern line.
CHARLOTTE, N.C. — A partnership between Iconic Equities, Shoreline Capital, Overlook Ventures and LaSalle Investment Management has broken ground on Pineville Distribution Center, a 194,232-square-foot industrial facility in Charlotte’s Southwest submarket. The property is located on 15 acres at 10203 Pineville Distribution St. The ownership has tapped Bradley Dunn and Bill Wood of Trinity Partners to lease Pineville Distribution Center. The co-developers plan to deliver the facility in mid-to-late 2026. Physical features of the project were not released.
HEBRON, IND. AND KERNERSVILLE, N.C. — Agricultural and construction machinery company John Deere (NYSE: DE) plans to open two new industrial facilities in the United States. The developments include a distribution center near Hebron, Ind., and a manufacturing campus in Kernersville, N.C. John Deere recently broke ground on the 234-acre Indiana facility, which is designed to streamline operations and ensure timely delivery of equipment and parts. John Deere plans to invest $125 million to equip and development the 1.2 million-square-foot project, which is situated just off I-65. According to the company, the project is expected to create roughly 150 jobs in the state. John Deere also operates its primary North American parts distribution center in the Midwest region in Milan, Ill. That facility has been in operation since 1973 and employs roughly 1,200 people. In Kernersville, a new $70 million manufacturing center will produce excavators for the construction market, assuming production activity that was previously conducted in Japan. The campus total approximately 400,000 square feet and will employ more than 150 people. “We are excited to bring this new facility to our Kernersville campus and to be part of the region’s thriving manufacturing community,” said Ryan Campbell, president of worldwide …
NASHVILLE, TENN. — AJ Capital Partners has obtained a $475 million construction loan for Belle Meade Village, a 15.5-acre retail and residential village underway in Nashville. Located on the border of Belle Meade, Tenn., the project is a redevelopment of an under-utilized shopping center. Raymond James Real Estate Investment Banking arranged the financing through Barings on behalf of AJ Capital. Belle Meade Village will feature 1 Iris Lane, The Residences at Belle Meade Village, which are a pair of two 46-unit condominium buildings. The condos have a starting price of $3 million and come in one- to four-bedroom layouts. Residents have access to 16,000 square feet of amenity space, including high-end fitness and wellness features and private wine and cigar rooms, among other attractions. The project also includes a five-acre private park and a central courtyard space with an antique carousel surrounded by a seven-building retail village that will feature local and global brands, a private members’ club and a boutique hotel. AJ Capital broke ground on Belle Meade Village last October, with plans to wrap up construction by 2028. The design-build team includes Meyer Davis (interior design for 1 Iris Lane), Brasfield & Gorrie (general contractor), Barge Civil Associates …
CANTON, GA. — The Milestone Group has purchased Legends at Laurel Canyon, a 266-unit, garden-style apartment community located at 100 Legends Drive in Canton, about 43 miles north of Atlanta. The seller and sales price were not disclosed. Built in 2020, Legends at Laurel Canyon offers one-, two- and three-bedroom units averaging 1,227 square feet in size. Amenities include a clubhouse, fitness center, resort-style saltwater pool, gated access, Amazon Hub Lockers, car care center, bike racks and a pet park and spa.
KNOXVILLE, TENN. — Marcus & Millichap has arranged the sale of an 86,584-square-foot store located at 5312 Washington Pike in Knoxville. Kohl’s has fully occupied the freestanding building on a triple-net lease since it was constructed in 1997. A Sephora store-within-a-store was added to the Kohl’s in 2023. The property is situated on 32.7 acres about eight miles from downtown Knoxville and the University of Tennessee. Andrew Antoniou and Dominic Sulo of Marcus & Millichap’s Chicago/Oak Brook office represented the undisclosed seller in the transaction. Jody McKibben served as Marcus & Millichap’s Tennessee broker of record for the deal. The buyer, a locally based investor, purchased the store for an undisclosed price.
Brennan Acquires 56,000 SF Industrial Facility in Hebron, Kentucky in Sale-Leaseback Deal
by John Nelson
HEBRON, KY. — Brennan Investment Group has acquired a 56,000-square-foot industrial facility located at 1010 Petersburg Road in Hebron, about two miles south of Cincinnati/Northern Kentucky International Airport. The facility is situated on more than five acres within Airpark International Corridor, a master-planned industrial park. The Chicago-based investment firm purchased the facility in a sale-leaseback deal with the tenant, a rubber and plastics manufacturer that has occupied the facility for more than 10 years. The sales price and lease terms were not disclosed.
WASHINGTON, D.C. — A partnership between Carr Properties and Barings has purchased a 12-story office building located at 1401 New York Ave. NW in downtown Washington, D.C. Eastdil Secured represented the undisclosed seller in the transaction. The sales price was also not disclosed. The new ownership plans to fully renovate the 211,500-square-foot building with a new enclosed amenity space on the rooftop, as well as upgrades to the office building’s lobby, fitness center and conference facilities. Current tenants at the LEED Gold-certified building include Boies Schiller Flexner, Capstone, Vedder Price and Nossaman.
DELRAY BEACH, FLA. — A joint venture between PEBB Enterprises and Cincinnati-based Topvalco Inc. has sold Delray Landing, a shopping center located at 5024-5070 W. Atlantic Ave. in Delray Beach. Sprouts Farmers Market anchors the shopping center, whose tenant roster also includes Retro Fitness, Keke’s Breakfast Café, CJ’s Sports Bar & Grill and Good Vets. An entity doing business as 30 Realty LLC purchased the shopping center for $30 million. Eric Williams and Cole Frantz of Newmark represented the seller in the transaction. During their ownership period, PEBB and Topvalco fully renovated Delray Landing to feature a new façade and roof and upgraded parking, lighting, signage and landscaping.


