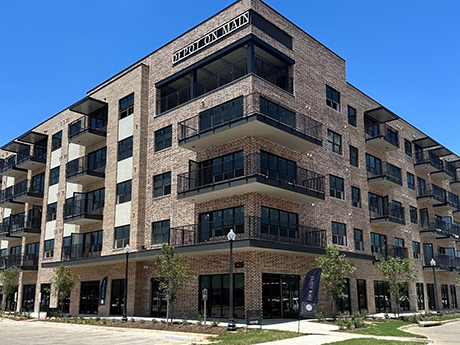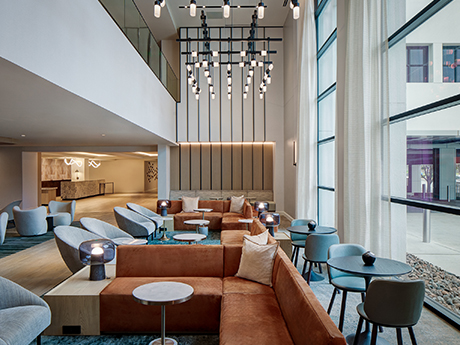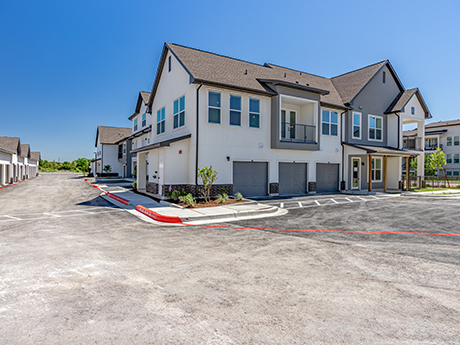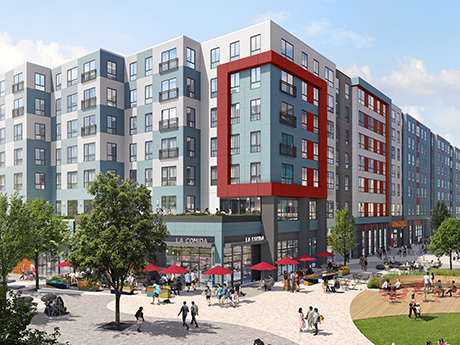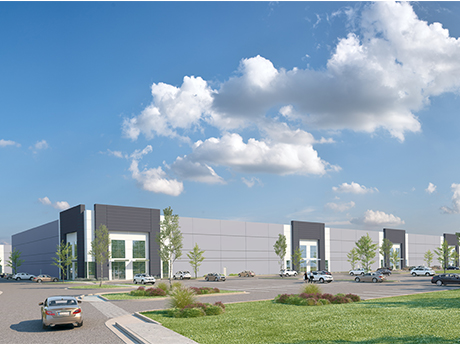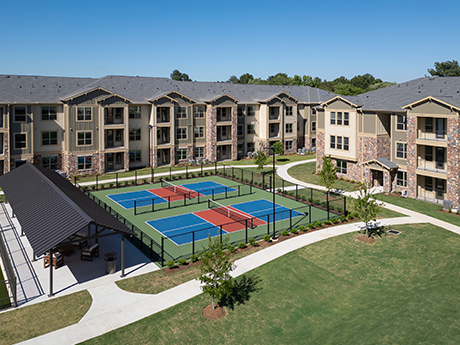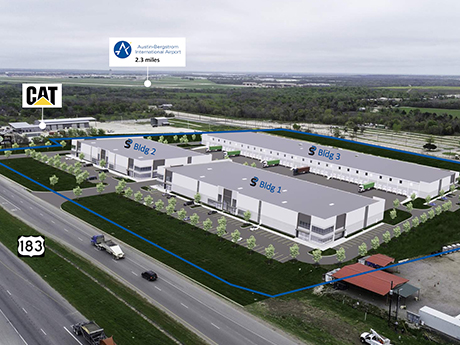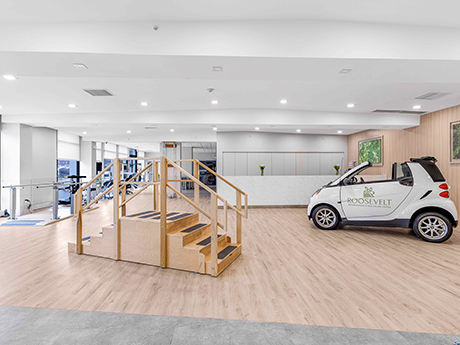BURLESON, TEXAS — Locally based developer Realty Capital Residential has completed Depot on Main, a 275-unit multifamily project in Burleson, located south of Fort Worth. The five-story building is situated adjacent to the city’s Old Town district at 125 N. Main St. Depot on Main offers one- and two-bedroom units ranging in size from 590 to 1,229 square feet. Amenities include a pool with a tanning deck, coworking lounge, coffee bar, rooftop deck and entertainment terrace, dog park, fitness center and outdoor grilling and dining areas. Monthly rental rates range from $1,325 to $2,260, according to Apartments.com. Merriman Anderson Architects designed the project.
development1
LIVE OAK, TEXAS — Texas-based electrical contractor Alterman has debuted its new 190,000 square-foot first headquarters campus in the northeastern San Antonio suburb of Live Oak. The 20-acre site is located at intersection of Loop 1604 and I-35, and the campus consists of a 100,000-square-foot logistics and manufacturing building and a 90,000-square-foot office building. Studio8 Architects designed the campus, and Whiting-Turner Construction served as the general contractor. Construction began in fall 2022.
FORT WORTH, TEXAS — The Gettys Group Cos., a Chicago-based hotel design and development firm, has completed the $50 million renovation of the 403-room Sheraton Fort Worth Downtown Hotel. The hotel originally opened in 1974. The capital improvement program upgraded all the bedding, furniture and bathrooms of all guestrooms and expanded the number of suites from 25 to 37. In addition, the project team upgraded the entryway, lobby and amenity spaces, which include private and conference-style workspaces and 30,000 square feet of event space. Lastly, ownership introduced a revamped lineup of food-and-beverage offerings. Dallas-based HKS Architects designed the renovation, and an entity doing business as 1701 Commerce Acquisitions owns the hotel.
LEANDER, TEXAS — Minneapolis-based developer Ryan Cos. has begun leasing Oak House Apartments, a 347-unit multifamily community located north of Austin in Leander. Oak House consists of 10 buildings that house one-, two- and three-bedroom units on a 20-acre site. Amenities include a pool, fitness center, outdoor grilling and dining areas, clubroom, coffee bar and a dog park. Ryan Cos. developed the property in a joint venture with Denver-based Brue Baukol Capital Partners. Dallas-based Humphreys & Partners Architects designed the project, and Cadence McShane Construction served as the general contractor. First Horizon Bank provided construction financing. Rents start at $1,300 per month for a one-bedroom apartment. The first move-ins will begin this summer.
REVERE, MASS. — A partnership between National Real Estate Advisors, Cathexis and The HYM Investment Group has begun leasing Amaya, a 475-unit multifamily project located in the northeastern Boston suburb of Revere. Designed by ICON Architecture, the project is part of the redevelopment of the 161-acre former Suffolk Downs racetrack and houses 24,000 square feet of ground-floor retail space. Units come in studio, one- and two-bedroom floor plans. Amenities include a pool, landscaped courtyards, an outdoor kitchen with grilling stations, fitness center and a game room with an arcade. Ullico, a Washington, D.C.-based insurance company, financed construction of the project. Rents start at roughly $2,400 per month for a studio apartment.
AUSTIN, TEXAS — Chicago-based Logistics Property Co. will develop a two-building, 408,000-square-foot industrial project at 12821 Titanium St. in northeast Austin. The site is roughly one mile from State Highway 130 and 15 miles from the downtown area. The development will consist of a 175,000-square-foot rear-load building and a 233,000-square-foot cross-dock building. Construction is slated to begin in the second quarter and to last about a year. Locally based brokerage firm AQUILA Commercial will market the property for lease.
TOMBALL, TEXAS — Locally based developer McGrath Real Estate Partners has completed Adora on Rosehill, a 336-unit multifamily project located in the northeastern Houston suburb of Tomball. The site spans 15.4 acres, and the building houses one-, two- and three-bedroom units that range in size from 599 to 1,393 square feet. Residences are furnished with stainless steel appliances, granite countertops, custom cabinetry and individual washers and dryers. Amenities include a pool, business center, clubhouse, pickleball courts, outdoor lounge area and a dog park. Rents start at $1,350 per month for a one-bedroom apartment.
PILESGROVE, N.J. — Missouri-based NorthPoint Development has broken ground on a 954,701-square-foot industrial project in the Southern New Jersey community of Pilesgrove. Designed by studioNorth Architecture and built by Peak Construction Corp., the project represents the fourth building in the Turnpike 1 Trade Center development. Building features will include a clear height of 40 feet, 96 docks, four drive-in doors, 2,000 square feet of office space and parking for 536 cars and 244 trailers. Completion is scheduled for the fourth quarter.
AUSTIN, TEXAS — Holt Lunsford Commercial Investments (HLCI) will develop SouthPark 183, a 246,310-square-foot industrial project in Austin. The 19.1-acre site is located within an opportunity zone, approximately nine miles from downtown Austin and two miles from Austin-Bergstrom International Airport. HLCI acquired the land in December with plans to develop three shallow-bay buildings. Construction is scheduled to begin in the first quarter of next year.
PHILADELPHIA — Marquis Health Consulting Services has completed Phase I of a renovation project at Roosevelt Rehabilitation & Healthcare Center in the Rhawnhurst neighborhood of Philadelphia. The 240-bed skilled nursing facility provides post-hospital care, short-term rehab and long-term residential care. A centerpiece of the renovation to date is the addition of a 3,600-square-foot rehab therapy gym and the incorporation of a spacious activities of daily living suite. Renovation highlights also include modernized dining area and lounges, as well as updates to resident rooms and nurses’ stations.


