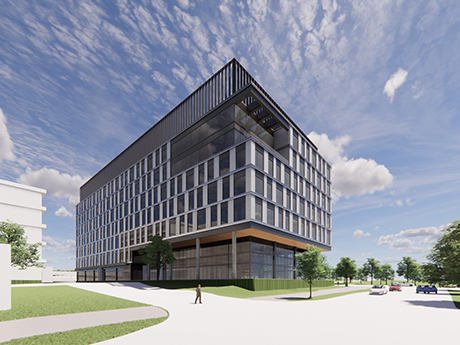ROCKVILLE, MD. — Trammell Crow Co. has plans to develop The Lab at Belward, a life sciences project situated on the Belward Campus of Johns Hopkins University in Rockville. The property will initially span 757,000 square feet of laboratory and research and development space across three buildings. Trammell Crow entered into a 99-year ground lease with Johns Hopkins University for the 21-acre project. Designed by Gensler to achieve LEED Gold standards, The Lab at Belward will include 18-foot ceiling heights on both the basement and ground floors, with 16-foot heights on all other floors. The property will include amenities, terraces, balconies and a parking garage, as well as a six-acre public park with two retail pavilions. At full buildout the project could span up to 1.6 million square feet across seven buildings, according to Trammell Crow. The Dallas-based developer plans to break ground on the initial phase in June 2023 and deliver the project in early 2025. The project team includes general contractor Clark Construction Group; civil engineer Soltesz Inc.; land use engineer Lerch Early Brewer; mechanical, electrical and plumbing (MEP) engineer James Posey Associates Inc.; structural engineer Thornton Tomasetti; and landscape architect OJB. CBRE is managing the marketing and leasing for the project.

At full buildout, The Lab at Belward could span to 1.6 million square feet across seven buildings, according to Trammell Crow Co.
Trammell Crow to Develop 757,000 SF Life Sciences Campus at Johns Hopkins Satellite Campus in Maryland
971

