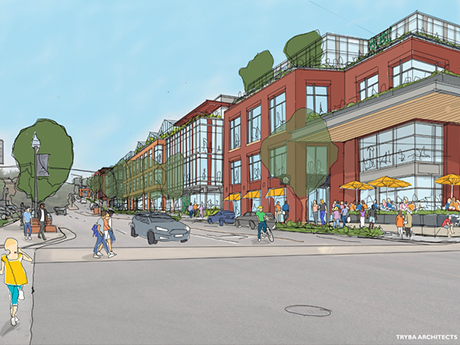GOLDEN, COLO. — The Coors family, a magnate responsible for Coors beer products, has begun Phase I of the mixed-use redevelopment of its CoorsTek Inc. campus in downtown Golden, just west of Denver. CoorsTek, formerly Coors Porcelain, was founded in 1910 at the multi-block site at Washington Avenue and 9th Street, which is the historical location of the invention of the aluminum beer can in 1959.
The new global headquarters for CoorsTek will anchor the 1.3 million-square-foot project, which is the largest redevelopment in the history of downtown Golden. At full buildout, the development will feature new and adaptive reuse office space, multifamily residences, shops, restaurants and a hotel. The costs for the redevelopment weren’t disclosed, but the Denver Business Journal reports that the Coors family is investing $900 million in the project. AC Development, a master-planned community developer established by the Coors family in 2020, is overseeing construction.
Owned by the Coors family since 1884, the site was in continuous use for industrial purposes for over 100 years, ceasing its operations earlier this year.
CoorsTek is privately owned by the Coors family and is not part of Molson Coors Beverage Co. (NYSE: TAP), the producer of beer and seltzer brands including Coors, Molson, Miller, Blue Moon, Foster’s, Topo-Chico, Terrapin and Killian’s Irish Red. CoorsTek is a global manufacturer of technical ceramics for numerous industries, including medical, law enforcement and military.
“We’re thrilled to start the next chapter in our family’s 130-year relationship with Golden on this site,” says Michael Coors, CEO of CoorsTek.
Last month, the Golden City Council unanimously approved the comprehensive redevelopment plan and rezoning. The council vote was the culmination of a more than a year of collaboration with city staff, over 100 community meetings, four planning commission meetings and a six-hour council hearing, according to AC Development.
Phase I elements now underway include stabilization of buildings to be restored, demolition of numerous structures, infrastructure planning and construction, and design of multiple commercial buildings. At completion, the first phase will include approximately 275,000 square feet of office space, 10,000 square feet of restaurants and shops, new 8th Street and 9th Street connections throughout the site, below-grade parking and a plaza.
Successive phases will feature additional public open spaces, an arts district, mixed-income housing, more retail space and a hotel. The Denver Business Journal reports that the groundbreaking for Phase I will occur next year.
— John Nelson


