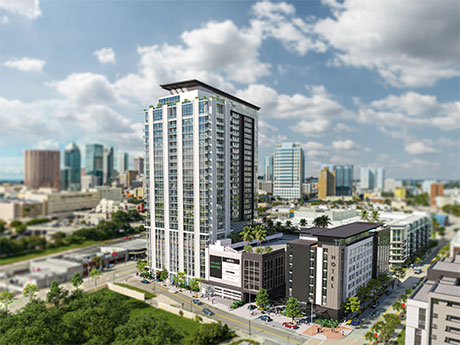TAMPA, FLA. — Miami-based investment, development and design firm LD&D has announced plans for the development of a $200 million mixed-use project in downtown Tampa. The project site, located at 1101 E. Harrison St., comprises two acres within the 40-acre master-planned development district known as ENCORE. LD&D acquired the property from the Tampa Housing Authority (THA).
Plans for the project include the construction of a 28-story multifamily building, a 178-room hotel, 32,500 square feet of ground-floor retail space and a 586-space parking podium. Baker Barrios Architects is the designer for the project. Construction is scheduled to commence in the second half of 2023.
The residential tower, which the developers say will be the tallest building in the area, will feature 365 units and more than 45,000 square feet of amenity space. Amenities will include a 4,500-square-foot wellness area, 10,000-square-foot coworking space and a 26th-floor sky lounge with views of the city.
Hotel and residential uses at the development are to be separated by a pedestrian alleyway, which will be lined with restaurant and retail tenants.
Situated blocks from the site of the Amtrak station and potential new Brightline train station that would connect other major cities in the state, the development will offer increased connectivity within Tampa’s downtown area.
“We were drawn to this strategic location at the intersection of downtown Tampa, the Channel District, ENCORE, Ybor and the future neighborhood of Gas Worx,” says Diego Bonet, managing partner of LD&D. “As Tampa continues to experience remarkable economic and population growth, we believe this project will benefit from an irreplaceable location within a short walk of the city’s main amenities.”
— Hayden Spiess


