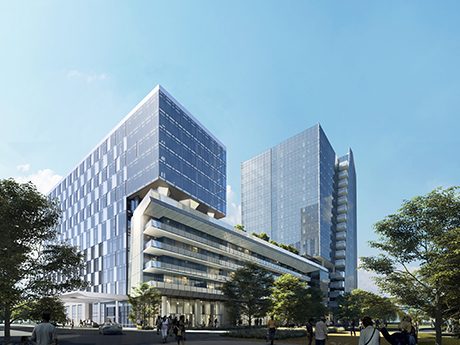FRISCO, TEXAS — HALL Group has topped out three new buildings at HALL Park, the locally based developer’s 162-acre mixed-use development in Frisco that for years functioned as a Class A office campus. As part of Phase I of a larger $7 billion redevelopment, HALL Group has now completed vertical construction on a new, 16-story office building, as well as a 224-room boutique hotel and a 19-story multifamily tower. Designed by HKS Architects, the office building spans 410,000 square feet and offers a corporate lounge, fitness center, meeting spaces and a seven-level parking garage. Merriman Anderson Architects designed the hotel, which features 60 suites, 14,000 square feet of meeting and event space and a chef-driven restaurant and lounge. WDG Architects led the design of the multifamily building, which totals 214 units and includes 10,000 square feet of ground-floor space that will house a food hall with 10 different vendors.

The topping out of the initial phase of the redevelopment of Hall Office Park in Frisco is now complete, with vertical construction now finished on a new office building, a luxury hotel and an apartment tower.
HALL Group Tops Out Phase I of Mixed-Use Redevelopment Project in Frisco
765

