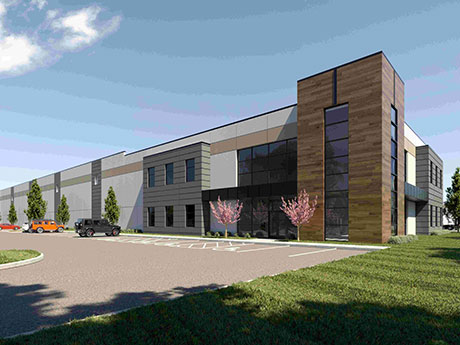PLAINFIELD, IND. — HSA Commercial Real Estate has begun development of two speculative warehouses totaling 497,540 square feet in Plainfield near the Indianapolis International Airport. Named Terminus at Hobbs Station, the project is slated for completion in the fourth quarter of this year. Building 1 will total 233,618 square feet with 36 dock doors, three drive-in doors, 163 parking spots and 48 trailer parking stalls. Building 2 will span 263,922 square feet with 31 dock doors, three drive-in doors, 187 parking spaces and 30 trailer stalls. Both buildings will feature a clear height of 32 feet and 60-foot loading bays. The project team includes architect Curran Architecture, general contractor Meridian Design Build and civil engineer Kimley-Horn. Jimmy Cohoat and Andrea Hopper of Colliers will market the project for lease.

Named Terminus at Hobbs Station, the project is slated for completion in the fourth quarter of this year.
HSA Commercial Begins Development of Two Spec Warehouses Totaling 497,540 SF Near Indianapolis Airport
1.1K

