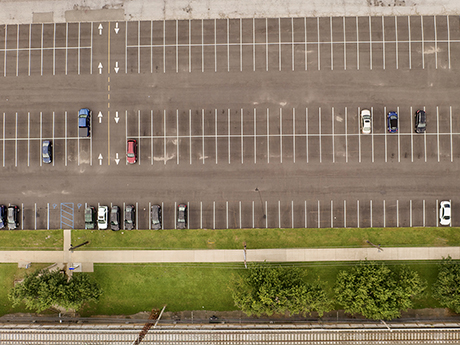Shopping center owners and property managers throughout the United States are exploring opportunities to increase foot traffic by transforming excess parking into restaurants, entertainment venues, neighborhood amenities and even multifamily uses.

Bohler
“In our experience, nearly every shopping center that’s not grocery-anchored is going through a process to reassess the amount of parking they have, the amount of parking they need and alternative ways to develop those parking areas to add value,” says Cornelius Brown, a principal in the Pennsylvania offices of Bohler, a land development consulting and site design firm.
With more than 30 offices across the Eastern and Central United States, Bohler has helped many of its clients with parking conversions ranging from single pad site creation to comprehensive, property-wide redevelopment.
Municipalities Onboard
Landlords have been carving out parcels for standalone retailers, restaurants and other uses for years, but the trend is accelerating as more and more municipalities ease minimum parking requirements. Parking-reduction advocates have argued that offering fewer spaces reduces environmental impacts associated with heat islands and stormwater runoff. Others contend it promotes the use of mass transit and ridesharing, which can reduce vehicle emissions and, in the case of bars and restaurants, may reduce incidents of impaired driving.
In most cases, changing consumer habits no longer justify the once-standard five parking spaces per 1,000 square feet of retail space, says John Alejnikov, PE, an associate in Bohler’s Chalfont, Pennsylvania office. The 5:1,000 ratio was designed to accommodate masses of shoppers arriving by car and lingering on site for hours. Today’s consumers are more likely to do their browsing and some purchases online, visiting shopping centers for specific items or to access dining and other experiences.

“Online shopping has done a lot to reduce parking demand, but people have also changed the way they visit shopping centers,” Alejnikov says. “When customers order online and pick up their purchases from a store, for example, they probably aren’t browsing. They come for the convenience of a quick pick up.”
Many retailers have reduced parking criteria as they adapt to current consumer preferences for making brief, targeted visits to their stores. Short stays allow rapid turnover of close-in parking spaces and less overall parking demand at any one time. “Individuals don’t have the disposable time to spend hours at a mall,” Brown says. “Unless the property is supplementing its retail with entertainment that keeps people on the property, parking designed to historical ratios is underutilized.”
Shopping center owners can combat these traffic-depleting trends by offering experiences that regularly draw customers and keep them on the property longer. From bars and restaurants to theaters and bowling alleys, retailtainment venues generate foot traffic and create cross-marketing opportunities among tenants. A landlord’s underused parking areas can provide ideal sites for experience retailers because outlying lots tend to enjoy high visibility and easy access.
“We’re seeing these conversions across the board but particularly at malls,” Alejnikov says. “Owners are adding experiences on the perimeter that can add value to the mall.”
Time-Saving Planning Considerations
Landlords, leasing teams and developers can save time and money on parking space conversions by working with an experienced design firm to assist with concept development, planning, municipal approvals and execution, Alejnikov says. After discussing the owner’s vision for the completed project, the design team can help to refine those ideas with cost projections and operational compatibility considerations, such as traffic patterns and parking needs during peak operating times.
Experienced firms will understand the special utility connections, drive-through lanes and parking requirements for customers and take-out drivers at a planned restaurant, for example. If an owner is interested in adding multifamily units as part of a live-dine-play environment, the design team can draw upon relationships with multifamily developers to determine the appropriate number of apartments and amenities for the site, estimate costs and construction time, and identify potential partners to build the project.
Brown observes that an important part of the design team’s role is charting a streamlined development and then smoothly piloting the owner through the process. A project’s difficulty level depends on the situation, but the team can avoid unnecessary battles by keeping within the parameters of what the property owner is already allowed to do or that municipal staff can approve without requiring review by planning commissioners or state regulators.
By a similar token, designers should educate the developer early on if a concept will require unique or significant outlays of time or capital, so that the client can make an informed decision about whether to proceed. Adding charging stations for electric vehicles to an existing parking area will likely require a costly upgrade to the site’s power connections, for example. Alternatively, reconstruction can trigger extensive, state-mandated upgrades to the site’s stormwater management features if the project exceeds a given size (one acre is a common threshold). “The level of detail we provide could go as far as looking at impacts to grading, earthwork, utilities and stormwater management,” Brown says. “Our goal is to make planning as easy as possible for the owner or developer, and to show how that goal can be accomplished.”
— By Matt Hudgins. Bohler is a content partner of REBusinessOnline. For more articles from and news about Bohler, click here.


