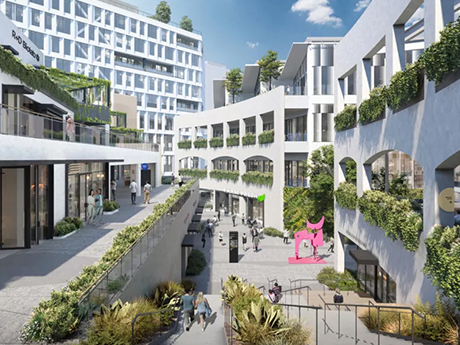— By Bob Lisauskas, Principal, RDC in Long Beach, Calif. —
Daily patterns of life have been turned upside down since 2020. Three years since the disruption of quarantine living, it’s becoming clear what was temporary and what has been permanently changed. The good news: our cities have the potential to come back healthier than ever.
Cities are resilient places and are finding ways to adapt and transform. Building owners, municipalities, architects and other stakeholders are actively collaborating on ways to repair the city fabric. While some of these companies and individuals have fled to the suburbs, many are more committed than ever to preserve urban living. This is often because they love the city where they own their property, and are personally motivated to breathe life into the area.
Another wrinkle driving urban transformation is the housing crisis. It’s an urgent reality that we need more housing at every price point in our urban centers. This is something that’s of paramount concern, particularly in California, as rents and property values rise.
These, along with other trends and market disruptors, are pushing cities toward a primarily mixed-use future in which new developments serve the entire 24-hour cycle: living, working, shopping and spending time outdoors.
Let’s take a look at this generational shift, and how mixed-use, 24/7 communities that offer outdoor and indoor amenities may shape up — and how commercial real estate players can benefit.
The Future Is Mixed-Use
Designing a new multi-use building that creates a sense of place and becomes an iconic gateway to an area requires a design team to envision what will endure and serve the community well into the future. It is very rare these days that a developer approaches an architect with an idea for a single-use building.
From a design perspective, this shift to complete communities is welcome. The ideal new addition to any urban fabric is a community that will matter to all who live in and around its buildings. These places need to have a positive effect on the health and wellness of individuals, the neighborhood and the city.
The Future Is 24/7
With multifamily residential, there is a growing trend to design a 24-hour mixed-use place. This place should offer a variety of residence types to accommodate a mix of demographics, and it should include affordable housing units. These places shouldn’t be futuristic dreams that fail to resonate with the neighborhood. They should be wonderful, and also enduring.
Three scales should be considered when designing a community that will serve the full 24/7 day: the city, the building and the residential unit. Using a design and research-based approach, it is important to survey the area for what’s already there; communicate with the city and neighborhood organizations; and gather the knowledge necessary to shape a place that works.
As design professionals, we spend time learning and sharing, particularly in this early discovery phase. We often ask, what’s the building’s place in the city and how can the neighborhood be an amenity for the building? In many projects, this phase identifies placemaking opportunities: a streetscape for outdoor cafés and shops to satisfy daily needs, an urban park or a parklet that not only enhances the city but the quality of life for the residents. In the past, the ground floor in many residential projects was often forgotten; now it is an essential part of making the community work.
The Future Will Be Lived More Outdoors
Increasingly sophisticated tenant demands continue to evolve, placing pressure on developers to create unique and flexible spaces throughout any building. Residents and other building users are demanding buildings with larger areas dedicated to amenity space, with more meaningful connection to the outdoors and spaces promoting community. All of these initiatives enhance physical and mental health, which is at the forefront of design coming out of the pandemic. The ubiquitous pool deck and lounge are transforming into community centers, galleries and maker spaces bringing the “city” into the building. Rooftop gardens, multiple pool areas and generous fitness facilities are being designed to take on more uses. More flexible leasing is also being discussed. For example, the Italian café at the corner may have a brick oven at the private rooftop hosting resident events and gatherings.
While outdoor spaces and other amenities may sound like they’re mostly relevant to luxury properties, they are important factors for housing at any price point. The luxury residential unit in the sky is not attainable for everyone. With the pressure to provide affordability, there is also a demand for smart unit design. The large one and two bedrooms of 10 years ago are now a fraction of the size, but with spaces that accommodate how we want to live today. These units feature large balconies with a connection to fresh air and a space to urban farm, office space for a place to work from home and modern technologies. The smart unit of today not only enhances the quality of life for the user but is more environmentally friendly with lower operating costs for the developer.


