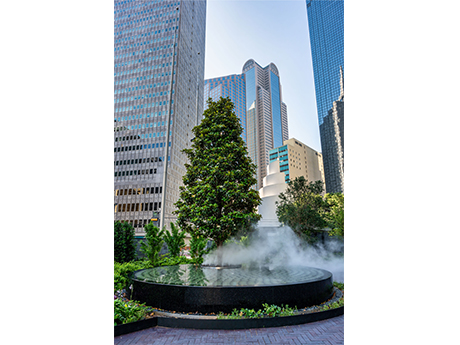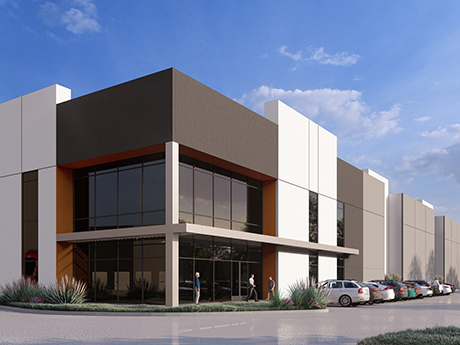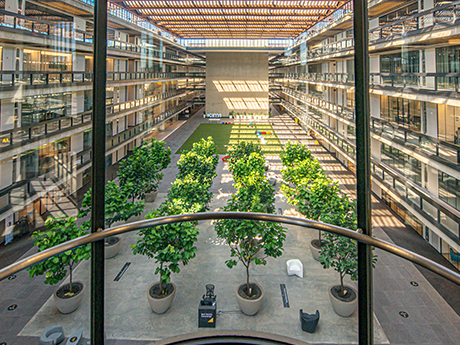By Taylor Williams
Successfully executing a commercial conversion project is like hitting a six-leg parlay in sports betting: A lot of dominoes have to fall the right way, and without a little luck and outside help, it’s probably not happening.
Take the embattled office sector. Even working professionals from outside the office real estate market who read the plethora of mainstream news articles recognize that it’s no small feat to turn those buildings into apartments. After all, when you’re dealing with thousands of tons of steel, glass and concrete in any capacity, things are bound to get messy. But theoretically, if the demand for more housing is there — and there can be little arguing that it is — and cities recognize that office usage has forever changed, then why aren’t we seeing more of these projects come to fruition in our cities?
Setting aside the fact that office-to-residential conversions are incredibly expensive and fraught with risk even in the absence of a tight and constrained lending market like we currently have, there are still numerous reasons as to why these deals don’t proliferate. Does the city in question have flexible zoning? Does the community have a reputation for NIMBYism? Are the floor plates too big? Do the windows open? Have the mechanical and utility systems recently been upgraded such that they can be adapted to residential-grade lines?
“Transforming a single-use office building into a space that accommodates multiple uses is a highly complex process,” says Ralph Zucker, CEO of New Jersey-based Inspired by Somerset Development. “It involves navigating intricate zoning regulations, updating the building to meet retail and hospitality codes and overcoming a variety of logistical hurdles. Even something as seemingly simple as adding glass partitions between offices or installing three-hour-rated firewalls and new egress systems presents significant challenges, both in terms of cost and technical difficulty.”
Zucker would know. His company is the firm behind Bell Works New Jersey, a 2 million-square-foot redevelopment of the former Bell Labs scientific research center in Holmdel, New Jersey. The success of Bell Works New Jersey as a reimagined ‘metroburb,’ or suburban metropolis, spurred the company’s second project: Bell Works Chicagoland, a 1.6 million-square-foot redevelopment of the former AT&T corporate campus. While the two projects share similarities, carbon copies don’t exist in this line of work.
“Megasites and ‘metroburbs’ require an incredible amount of due diligence and the [application of] different filters,” says Zucker. “It’s important to consider each submarket; whether it’s retail, office or residential, you must understand what’s in the pipeline, who is doing what in the area, where people want to shop and what that area might be missing. If it’s over-retailed, the ‘metroburb’ approach may not work.”
“When evaluating office space demand, it’s about more than just vacancy rates. The real question is whether people would be drawn to an inspiring, highly amenitized workspace if it were available,” he continues. “Are there enough jobs in the area that are going somewhere else simply because they lack the right home? You must look at both demographics and psychographics to understand the market. On top of that, there’s also the local political landscape to navigate, often involving complex processes that are far more intricate than they seem at first glance.”
Those are tough questions to ponder, and tough questions usually don’t have easy answers. But Zucker says that if a developer can’t provide quantitative, fact-based answers to those kinds of issues, then potential capital partners are unlikely to commit to the deal, no matter how appealing the terms and sponsor’s track record may be.
With so many boxes to check — and those are by no means all of them — it is actually rather remarkable that these projects get done at all, let alone go on to be successful. But succeed they do, and not just as residential conversions.
According to an August report from JLL, since the mid-1990s, more than 150 million square feet of U.S. office buildings have been converted into other property types. Unsurprisingly, the last three years have constituted the apex of office conversion activity. Between 2021 and 2024 year-to-date, more than 80 million square feet of office product has been removed from the national supply, with the bulk of that comprising conversions, according to the report.
Ironically, the fact that many of these conversions were executed during a time of rising interest rates may have actually made them more economically feasible. The report’s authors note that “conversions are often extensive capital improvement projects that can approach or exceed the cost of new development in some cases.” In other words, a developer in possession of an excellent infill site could likely save money by just tearing a building down and starting from scratch.
And there are undoubtedly scenarios in which that approach makes the most sense. But to do so also requires obtaining traditional construction financing, which is arguably as expensive now as it’s been in any reader’s career or lifetime.
Alternatively, by undertaking a conversion to residential use, a developer can potentially tap into public-sector incentives to help offset some costs. And if the requisite zoning can be secured with minimal time and effort and the pro-forma rents justify the costs and if the building isn’t too old and hasn’t had too much work done (notice the theme of “ifs”), then a conversion just might be the way to go.
Getting Started
Multifamily developers looking to grow their portfolios through conversions do have a couple good things going for them. For starters, they can generally let the opportunities come to them.
“A lot of office building owners are thinking about what to do with their spaces, as they have leases that are rolling over or newer construction projects coming up that are taking new tenants in the market,” says Katy Slade, principal and founder of Dallas-based Mintwood Real Estate. “Our approach has been to partner with office owners to help them troubleshoot their specific approaches.”
Mintwood, in partnership with Pacific Elm Properties, is nearing completion of Peridot, a project that converted 11 floors of office space at Santander Tower in downtown Dallas into 291 apartments. The newly added residential component of the 50-story tower features one- and two-bedroom floor plans and amenities such as a pool, dog park, fitness center, game lounge and a pickleball court. Santander Tower still has some office space as well as a boutique hotel component.
With Peridot and other such opportunities, Slade says her team typically begins the vetting process by examining the building’s financial condition.
“With Peridot, we determined which floors already had vacancy and identified blocks of floors in which to implement the conversion, as well as the rent roll and where the [lease] expirations were,” she says. “Given the complexity of these undertakings, what really needs to be looked at and analyzed are conditions of specific buildings and their financial structures, position with their lenders and whether the building has the ability to take on such a huge conversion and stomach it without impacting the existing tenant base.”
Zoning is another element of preliminary consideration that can kill these projects in their infancy, Slade says.
“With projects this expensive, we can’t take on a huge amount of risk in the form of delays on zoning,” she says. “If a city has obstacles related to usage for residential, that causes a material time delay; the same applies if the city has requirements for parking that are more cumbersome than previous zoning codes required. So cities must look at these projects from the standpoint of eliminating obstacles to mitigate the owner’s risk.”
The Sinclair is another example of a large-scale office complex in Dallas that has had a portion of its space converted to residential use. Formerly known as Energy Plaza, the property underwent a $300 million transformation at the hands of Todd Interests, which also upgraded the existing office space.

Pictured is the water feature at The Sinclair, which is an office-to-residential conversion of the former Energy Plaza campus in Dallas. The water feature drew direct inspiration from the owner’s travels abroad and serves to differentiate the new property from its previous use.
To welcome residents and guests to the property, owner Shawn Todd drew inspiration from a faraway destination he held dear. The company and HKS Architects hired landscape architect SWA and Outside the Lines Inc. (OTL) to create a signature, state-of-the-art water feature based on the one at the five-star Hotel Connaught in the Mayfair district of London.
To ensure they captured the desired result correctly, Barry Caylor, vice president of business development at OTL’s Arlington office, made the journey across the pond with SWA’s Chuck McDaniel to see the original inspiration.
“It was impressive, but it was important that the water feature we created for The Sinclair deliver an even more incredible experience given the vision for the project,” says Caylor. “This fountain sets the tone for the kind of best-in-class amenities that residents and guests can expect at The Sinclair.”
According to an early 2024 article by Dallas Innovates, despite the various and sundry challenges to making office-to-residential projects reality, the metroplex is already a national leader in them. Citing data from RentCafé, the article identified Washington, D.C., and New York City as the only two markets in which office-to-residential pipelines are more robust (based on expected unit deliveries).
At least one local real estate professional agrees that the market has big potential.
“We really overbuilt office in certain submarkets of Dallas, so finding new life for these properties is something that’s in high demand and exciting,” says Jim Traynor, managing director at Foundry Commercial. “The city and its residents need the space. We expect more of these projects to come, and it’s really just a matter of working through existing office stock and finding vacancies in areas where we can actually execute.”
Design Details
After the analysis of the intangibles like financial status and zoning are addressed, the evaluation moves to the building’s physical attributes, wherein particular attention is given to mechanical and utility systems.
“More often than not, office buildings that are true candidates for redevelopment are those that have already had significant investment to make their mechanical, electrical and plumbing systems current,” Slade explains. “When that’s been done, the next steps for evaluating the opportunity are brought to market much faster; it essentially becomes a tenant improvement project for that owner to make the transition.”
Kris Feldmann, design principal at San Antonio-based CREO Architecture, concurs that utility systems represent a crucial focal point in the due diligence phase of office conversion projects.
“Every locale is different when it comes to utilities and services, but oftentimes if you’re going from office to residential, demands on water lines like fire sprinkler systems and other utility systems coming into the building may have to be updated,” he says. “This is because with residential you have multiple water lines coming into each unit, so demand can increase significantly. Electrical capacity is another consideration; demand and requirements for residential are very different from office.”
In addition to being problematic from an added-cost standpoint, Feldmann says upgrading utility systems can also be quite time-consuming. And for most owners, especially those that are heavily leveraged, time is not their friend.
“Most of our clients value speed; they’re carrying loans on the building, so those utilities, depending on where you’re located, can really cause major snags if they’re not vetted early in the process,” he explains. “You want to see that some systems are up to date and the building has had a fair amount of work done to it.”
Another key point of preliminary evaluation in office conversions, according to Feldmann, involves floor plates. Generally speaking, the perspective on that feature is: the bigger and deeper the floor plates, the less suited the building is for residential use.
“Deep floor plates make it difficult to lay out residential unit plans with living areas and bedrooms that still have adequate access to natural light,” Feldmann explains. “The deeper the unit, the farther the rooms and spaces become from the exterior windows. The same applies to natural ventilation and providing operable windows in sleeping or living areas, especially if the client and design team are trying to avoid bringing in outside air mechanically.”
Feldmann adds that large, deep floor plates represented a common construction tactic in the 1970s and 1980s. As such, many buildings of that vintage are not good candidates for residential conversion.
In addition, older office buildings tend to have “centralized utilities that run vertically near elevators, so the deeper the floor plate, the longer the runs for mechanical, electrical and plumbing [lines] to get back to the central shafts,” he says. “This is not always the case, and while it may be physically possible to make the runs, it can create significantly higher costs.”
CREO Architecture recently completed the transformation of the historic Travis Building in San Antonio, which was originally constructed in the 1920s, from an office building into a 63-unit apartment complex with one- and two-bedroom units. Feldmann says that the project was made possible by several of the aforementioned factors: small floor plates and well-maintained mechanical and utility systems, as well as the façade still being in good condition.
What Will You Find?
Real estate professionals who have completed adaptive reuses of old buildings know that once the play has been officially greenlit and project teams get to work, there’s no telling what obstacles might be unearthed. Troubleshooting becomes the game, and the older the building, the wonkier these discoveries might be, regardless of what uses are being swapped in and out of a building.
Zucker has seen instances of that phenomenon firsthand. The company is currently in the process of installing five pickleball courts at Bell Works New Jersey that will complement the existing basketball and golf tenant amenities. In conducting preliminary sitework for the installation, which will be located within a basement/concourse-level space, the project team uncovered something that in Zucker’s view is akin to “touching history.”
“At first, we didn’t fully appreciate how historic the site was; it was home to the first undersea fiber optic cable that was used for testing by the original Bell Labs in 1983,” Zucker explains. “The cable is about 18 kilometers long and still rolled in its original condition. Rather than allowing it to remain untouched and unseen, we’re exploring the idea of finding a sculptor to create a piece that would be displayed on the front lawn of Bell Works New Jersey. We certainly want to highlight the groundbreaking technology that originated here.”
Foundry Commercial is an Orlando-based development and real estate services firm with a successful track record in office-to-industrial conversion projects. And although Traynor, the company’s managing director in its Dallas office, hasn’t personally been involved in the discovery of any unusual or salacious pieces of history, he still retains a healthy, respectful fear of the unknown.
“When you demolish a building, you have a pretty good sense of what’s in place, but what you don’t know is the state of the foundation and what’s underground,” Traynor says. “We have to cover for that by removing existing foundations or designing around new foundations. But we try to reuse various utility lines and not move too much around, and it’s fun to watch things change and sites to have new chapters in their lives.”

Located just north of DFW International Airport, Foundry Commercial’s office-to-industrial conversion project at 4000 Horizon Way represents a rare opportunity to deliver Class A warehouses in a premier location with high barriers to entry, according to the company.
Earlier this year, Foundry broke ground on a project that will convert a 287,000-square-foot office building in Irving into an industrial facility. The company plans to transform the property at 4000 Horizon Way, which was built on 24.2 acres in 1999, into a three-building complex that totals roughly 337,000 square feet. The industrial buildings will feature rear-load configurations and roughly 70 combined trailer parking spaces.
For a variety of reasons, not all cities will support office-to-industrial plays in the way that virtually all municipalities can be persuaded to get behind office-to-residential conversions. Industrial is its own animal and thus has its own unique baggage. But at least within the metroplex, municipalities are willing to play ball on these deals more often than not, Traynor says.
“Some cities are welcoming [industrial conversions] because they have vacant, dilapidated office buildings with overgrown landscapes that aren’t secure and want something that will attract jobs and drive tax revenue for the city,” he explains. “Industrial is probably not what they were expecting [to do that], but they recognize that office isn’t really coming back in specific buildings or areas and are being supportive. We’ve yet to encounter municipalities that have been against conversion, but we focus on areas that we know are industrial-friendly and in which that’s a dominant use.”


