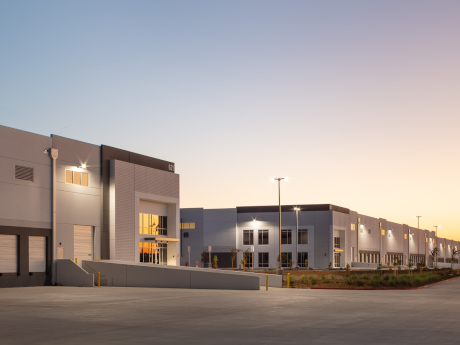STOCKTON, CALIF. — The co-development team of Conor Commercial Real Estate and Dayton Street Partners, along with an affiliate of Heitman as a partner, has completed the 1.1-million-square-foot Central Industrial Center in Stockton. Situated on a 56-acre infill site, Central Industrial Center consists of three speculative industrial buildings.
The 135,200-square-foot, front-load Building 1 features 32-foot clear heights, 50- by 52-foot column spacing, 28 dock doors, two drive-in doors, 76 parking spaces and 24 trailer stalls. The 121,680-square-foot, front-load Building 2 offers 32-foot clear heights, 50- by 52-foot column spacing, 25 dock doors, two drive-in doors, 76 parking spaces and 26 trailer stalls. The 833,280-square-foot Building 3 features a cross-dock configuration with 40-foot clear heights, 50- by 60-foot column spacing, 141 dock doors, four drive-in doors, 310 parking spaces and 198 trailer stalls.
All three buildings offer skylights, ESFR sprinklers, high-capacity natural gas and electrical infrastructure, 60-foot speed bays and offices. Each building is designed to accommodate a multi-tenant configuration as small as 60,000 square feet.
McShane Construction Co. provided design-build services and Ware Malcomb provided construction and architectural services for the project.


