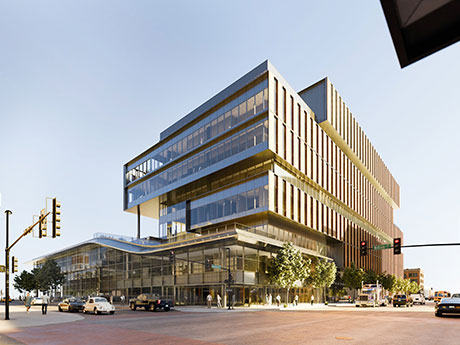WICHITA, KAN. — General contractor partners JE Dunn and Hutton have broken ground on the Wichita Biomedical Campus (WBC), a $172.5 million project rising eight stories and totaling 350,000 square feet in Wichita. The development marks a partnership among Wichita State University (WSU), The University of Kansas (KU) and WSU Tech.
The consortium of schools enlisted the design team of Kansas City-based Helix Architecture + Design and Los Angeles-based CO Architects for the interdisciplinary healthcare education destination that will combine several programs into one location. WSU’s College of Health Professions and Speech-Language-Hearing Clinic, WSU Tech’s nursing and surgical tech programs and the Wichita campuses of KU School of Medicine and KU School of Pharmacy will collocate at the new campus. Completion of the WBC is slated for 2026.
A street-facing, three-story pavilion will house three 80-seat classrooms and will easily convert into an events venue. A portion of the pavilion’s roof will be an outdoor terrace. Inside, shared learning spaces will include advanced laboratories and simulation rooms for hands-on training. The building is designed to accommodate approximately 3,000 students and 200 faculty and staff.
The project team also includes mechanical, electrical and plumbing engineer Henderson Engineers, structural engineer KPFF, civil engineer/landscape architect MKEC, building-envelope consultant WSP, fire-sprinkler design specialist FSC, audiovisual/IT/security consultant NV5 Engineering & Technology and branding/signage/wayfinding firm Dimensional Innovations.


