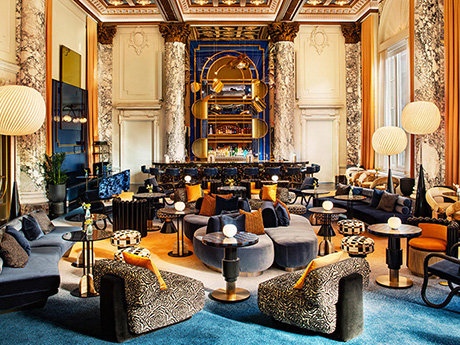NEW YORK CITY — W Hotels, part of Marriott Bonvoy’s collection of 30 hotel brands, has completed the $100 million renovation of W New York – Union Square, a 256-room luxury hotel in Manhattan. Locally based Rockwell Group, the original architect behind the hotel’s debut in 2001, led the renovation.
Marriott International Inc. (NASDAQ: MAR) has owned and operated the hotel since acquiring the property in October 2019 for $206 million.
Located at 201 Park Ave. S in Manhattan’s Union Square neighborhood, the transformation of the hotel has been reimagined to preserve the original historic architecture while launching as the brand’s global flagship property. The property opened in 1911 as the headquarters office for Guardian Life Insurance Co. of America and was converted as a W hotel in 2000.
“W New York – Union Square holds a special place in our global portfolio. It is at the heart of our brand, powered by the pulse of our birthplace, New York City,” says George Fleck, senior vice president and global brand leader of W Hotels.
The overhaul included the hotel’s entrance, which now has a remodeled, carpeted staircase, houndstooth banquette welcome desks, marble floors and a mural by artist Shantell Martin.
The staircase leads to the redesigned living room inspired by Grand Central Station, which features high ceilings, carved moldings, marble columns and the Living Room Café that converts to an evening cocktail bar.
Additionally, the hotel’s former subterranean bar has been refurbished into a fitness space, offering the W brand’s first in-hotel Peloton Studio, as well as a recovery zone with hydro-massage chairs.
Other amenities include four studio rooms that total 2,587 square feet of meeting and event space and Union Square’s first rooftop bar, which was designed by AvroKO. Additionally, Seahorse, a modern seafood brasserie, plans to open this fall at the hotel with a 125-seat dining room accessible through its own entrance off a corner of Park Avenue South.
A 1,215-square-foot Penthouse Suite occupies the top floor of W New York – Union Square, providing separate living and bedroom areas, a private bar, seating area, curved wood bar and vanity.
Guest rooms now have botanical carpeting, curved lacquered walls, ombre wallpaper, drapery and velvet headboards. The rooms also include W signature beds, pillow-top mattresses, panel temperature controls and smart TVs, while the bathroom includes Italian bath products by Davines, plush robes and Marshall Bluetooth speakers.
W Hotels is rolling out several transformations across key North American properties, including W Hollywood, also designed with Rockwell Group, as the brand’s West Coast flagship.
According to company representatives, 80 percent of the global portfolio will be fully transformed by 2028, including marquee North America properties such as W Hoboken and the return of W Las Vegas, alongside upcoming international openings in Italy and Saudi Arabia.
— Abby Cox


