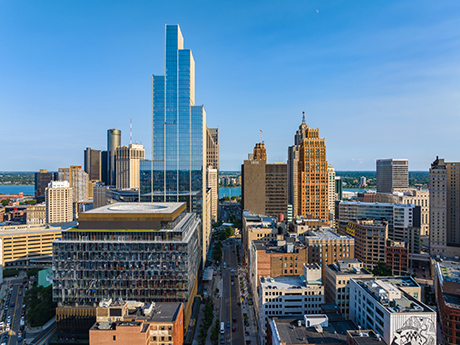DETROIT — Bedrock has completed the 12-story office building at 1240 Woodward Ave. that is part of the Hudson’s Detroit development. Designed by SHoP Architects, the building adds more than 400,000 square feet of Class A office space, retail space, an event venue and a rooftop lounge on the 12th floor that will open in 2026. The project’s 56,000-square-foot event space, dubbed The Department at Hudson’s, opened earlier this year.
Bedrock expects to open the 45-story tower component of Hudson’s Detroit in 2027. The 685-foot skyscraper, the second-tallest building in the state, will include dining space, The Detroit EDITION hotel and The Residences at The Detroit EDITION, rounding out the development’s total square footage to 1.5 million square feet.
Hudson’s Detroit is the redevelopment of the former J.L. Hudson Department Store, which once stood as the tallest department store in the world, according to Bedrock. The store shuttered in 1983 and was imploded in 1998, according to Crain’s Detroit Business. Construction on Hudson’s Detroit began in December 2017. The development faced design changes, delays and project costs that ballooned to more than $1 billion.
“Ten years in the making, Hudson’s Detroit is elevating downtown and creating space for the community to come together. Whether you are an office tenant, attending an event or shopping at one of the new retailers, everyone can experience Hudson’s,” says Dan Gilbert, founder and chairman of Bedrock as well as the founder and chairman of Rocket Cos. (formerly Quicken Loans).
Nick Gilbert Way, a new public plaza connecting Woodward Avenue to Farmer Street at Hudson’s Detroit, will be unveiled Thursday, Nov. 6. Named in honor of the late son of Dan and Jennifer Gilbert, the plaza will serve as a gathering place for seasonal programming such as live music, art installations, retail pop-ups and other experiences. Un Deux Trois, a French-inspired coffee truck from Midtown’s Café Sous Terre, will serve pastries, espresso drinks and coffee in the plaza seven days a week.
General Motors, which is relocating from Renaissance Center to Hudson’s Detroit, will have a lobby and public showroom at the development called “Entrance One” at the corner of Woodward Avenue and Nick Gilbert Way. This name honors the legacy of the J.L. Hudson Department Store, where Entrance One was once the main entrance for employees on Farmer Street. The office marks GM’s fourth in the city and its return to Woodward Avenue.
GM’s world headquarters will span multiple floors at the top of the glass and terracotta building. Additional tenants include Accenture, Ven Johnson Law, Rock (the Gilbert Family Office) and the Gilbert Family Foundation.
The centerpiece of the office building at Hudson’s is a seven-story atrium capped off by a skylight inspired by the headlight cover of a 1954 Corvette. Office amenities include The Atrium Café and The Rec Room, a multipurpose space designed by Pophouse that features a library area, practice pickleball court, fitness center and sport simulator room.
Woodward Avenue will soon open between Grand River Avenue and State Street, bringing continuity to the block for the first time in decades. Apparel brand Alo opened at Hudson’s in August, and Western outfitter Tecovas is opening today. Further retailers will be announced soon.
Since 2011, Bedrock has invested and committed more than $7.5 billion to develop and restore more than 140 properties totaling over 21 million square feet in Detroit and Cleveland.


