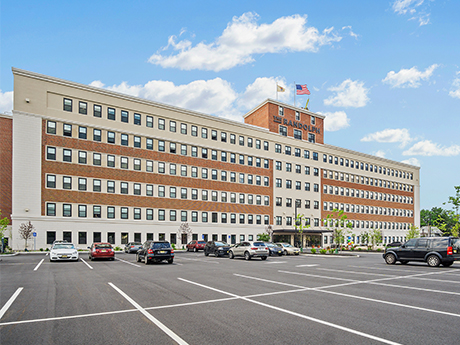By Bill Colgan, managing partner, CHA Partners
Adaptive reuse projects have continued to garner the attention of the commercial real estate community, especially in light of the lasting impact of the COVID-19 pandemic.
While office and retail conversion projects have remained popular in numerous markets over the last several years, in certain parts of the country, projects involving the adaptive reuse of hospitals and healthcare facilities have also played a major role in bringing new life back to communities.

Bill Colgan, CHA Partners
As seen throughout the country, the common pattern of large health systems consolidating acute care hospitals has challenged the survivability of standalone hospitals. When standalone facilities fail, it not only creates a healthcare void in the local community, but also results in the closure of large, outdated structures, many of which span several hundred thousand square feet.
These structures often sit vacant for decades, become blights in the local area and fail to serve the needs of the communities in which they are situated. When compared with new ground-up projects, there are many benefits to adaptive reuse projects — including cost-effectiveness and shorter time frames — but there are also many challenges.
Roadblocks to Adaptive Reuse
Due to their very nature, adaptive reuse projects present complexities not found in other types of real estate development projects. For starters, developers must ensure that existing structures can feasibly be transformed to accommodate new uses. Before construction can begin, developers must address and resolve a myriad of roadblocks, including those relating to structural, environmental, land use, parking and traffic circulation.
CHA Partners recently redeveloped a 100,000-square-foot former office building in East Hanover, New Jersey, that was formerly owned by Novartis, into an innovative, state-of-the-art senior living facility called LIVIA at East Hanover. Although the floor plates of the existing building were much larger than what is typically seen at a senior living facility, we used this to our advantage and created common areas and amenity spaces for residents. Once Novartis vacated the property, we recognized the opportunity to bring a new use to the Township that would preserve ratables and benefit the community overall.
We faced similar challenges at the site of the former Muhlenberg Regional Medical Center in Plainfield, New Jersey. The former 355-bed acute care facility closed its doors in 2008 and then sat vacant for more than a decade.
Recognizing the vast potential of this site, CHA partnered with the City of Plainfield and the former hospital’s owner, JFK Health, to formulate a plan to right-size and redevelop the former campus. Our final redevelopment plan included the demolition of half of the existing structures, thereby improving traffic, parking and circulation issues. In addition, the final product featured the creation of a 186,000-square-foot healthcare facility known as the Muhlenberg Medical Arts Complex and the creation of a residential rental facility consisting of 120 market-rate apartments called The Randolph.
Like in East Hanover, we turned this site’s challenges into an opportunity; we leveraged the large floor plates to create inviting common areas throughout the property, including coworking spaces and lounge areas. These areas proved to be a timely benefit for residents needing to social distance throughout the pandemic.
In Paterson, New Jersey, CHA completed a comprehensive gut renovation of the former Barnert Hospital. The former 236-bed nonprofit acute care hospital closed its doors in 2008 after operating for 99 years. Working closely with community and municipal representatives, we sought to determine the community’s healthcare needs and thereafter targeted medical tenants to fill those needs.
After formulating and completing significant building infrastructure upgrades, the Barnert Medical Arts Complex, as the facility is now known, is currently 96 percent leased to a diverse mix of national, regional and local physicians and healthcare service providers.
Finding the Right Use for Each Project
There is no one-size-fits-all approach to adaptive reuse projects. Rather, it is extremely important to determine what new uses will work best for each individual community.
For example, when transforming a former non-healthcare property into a healthcare use, we perform a health needs assessment, which enables us to understand what healthcare services are deficient in the local community, and then work to ensure that the new uses will meet the community’s needs.
We also find it beneficial to work directly with community stakeholders and key municipal officials to collectively develop a plan that everyone can embrace. We pride ourselves on becoming a true partner to the local neighborhood, as we believe that community support is a crucial component of a project’s success.
What’s Ahead?
Adaptive reuse projects are both challenging and extremely rewarding. While working with an existing structure is never ideal, the reuse of historical architectural elements can often lead to some of the most unique properties that you simply would not be able to replicate with new construction.
As we continue to see the need for these types of adaptive reuse projects, we hope to also see an increase in forward-looking communities who understand the long-term benefits that these properties can bring to the community, whether through much-needed healthcare services, local jobs, commerce and ratables.


