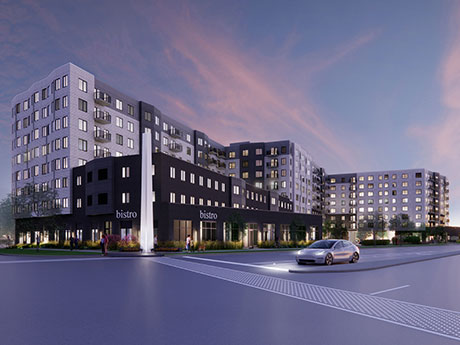ARLINGTON HEIGHTS, ILL. — Bradford Allen and Moceri+Roszak have topped out the initial phase of Arlington Gateway, a master-planned community in the northwest Chicago suburb of Arlington Heights. The first phase consists of an eight-story, 301-unit multifamily building with 26,000 square feet of ground-floor retail space.
Designed by Thomas Roszak Architecture, the property will offer a mix of studio, one-, two- and three-bedroom floor plans as well as 17,500 square feet of indoor and outdoor amenities. Those include an outdoor pool, fitness center with yoga studio, media rooms, coworking space, a dog walk, golf simulator and grill stations. The exterior of the building will feature green vertical accents that pay homage to the nearby Ned Brown Preserve — also known as Busse Woods — and Illinois prairie aesthetic.
The broader development at the 16-acre site also includes a 150,000-square-foot medical office complex that is a conversion of the former Daily Herald offices, and up to two more buildings. Clark Construction is the general contractor. Completion is slated for the first quarter of 2026.


