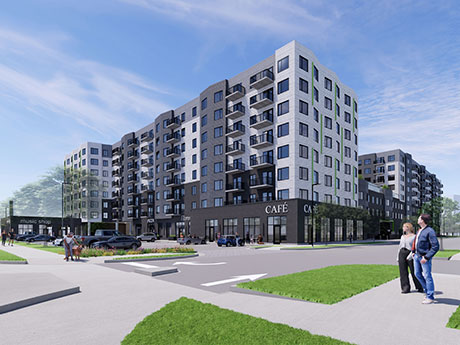ARLINGTON HEIGHTS, ILL. — The development arm of Bradford Allen has submitted plans for a 300-unit apartment development in the Chicago suburb of Arlington Heights. The eight-story project will feature 25,000 square feet of ground-floor retail space. Approximately 30 of the units will be designated as affordable housing. Bradford Allen submitted plans to village officials in a joint venture with Moceri+Roszak, which is also the architect. Plans call for 17,500 square feet of indoor and outdoor amenity spaces, including an outdoor pool, sun deck, fitness area, media rooms, business center, library, work-from-home conference rooms, golf simulator, dog walk and pickleball court. There will also be indoor parking for 484 vehicles and 86 outdoor parking spaces for the retail component.
The proposed project is adjacent to the former Daily Herald building, which Bradford Allen is converting into a 150,000-square-foot medical office complex known as ArlingtonMed. Together, the buildings are part of a potential 16-acre, master-planned community that includes additional apartment buildings and retail space.


