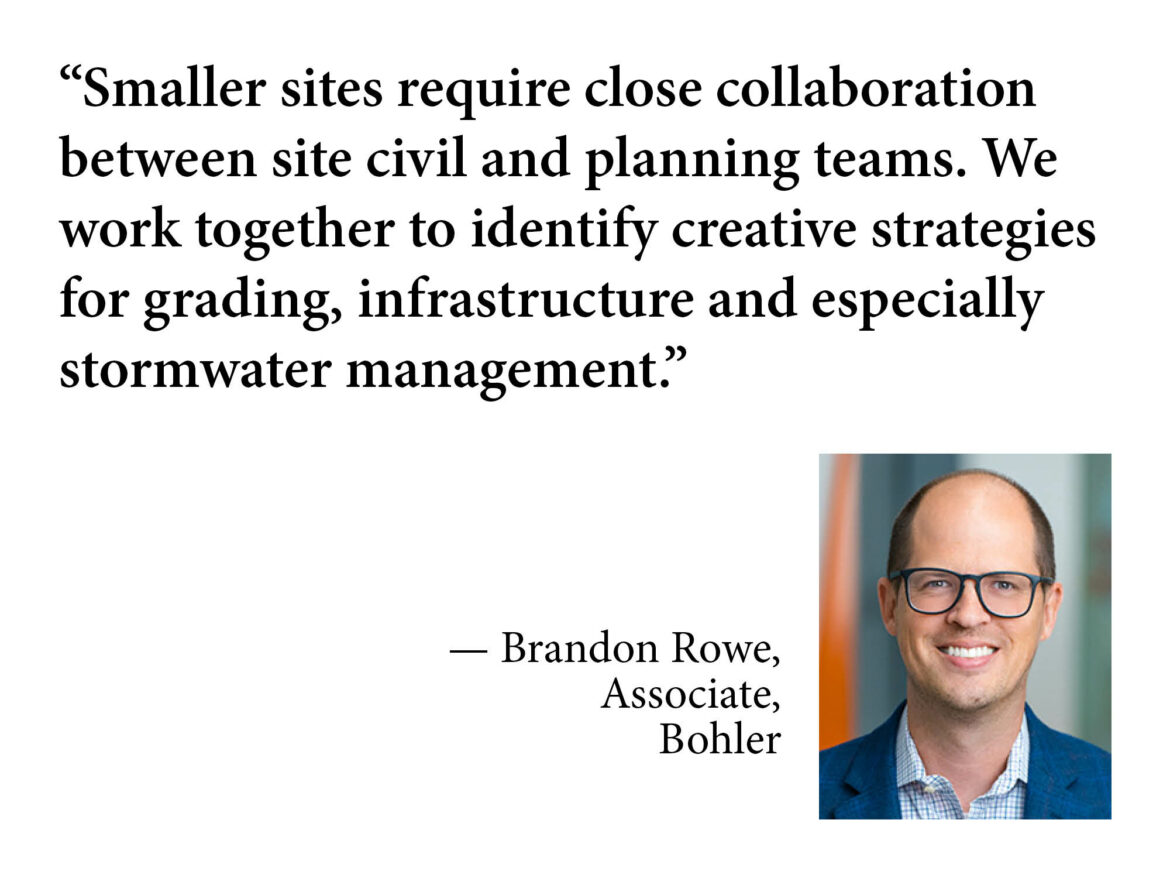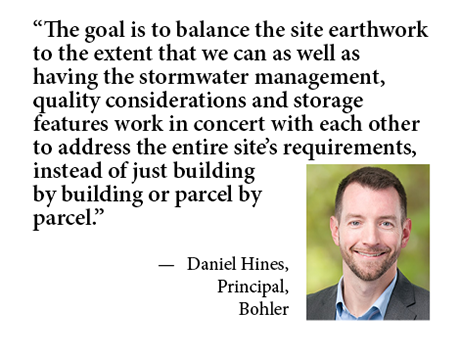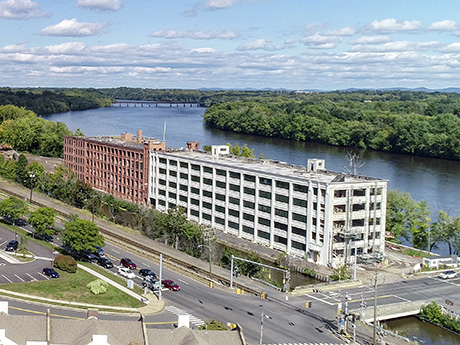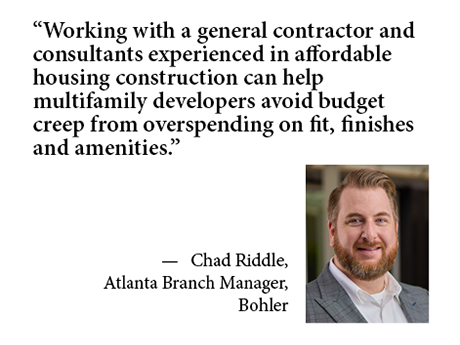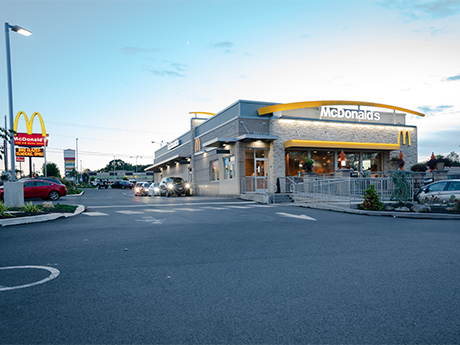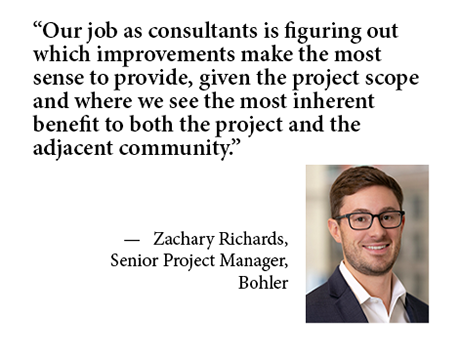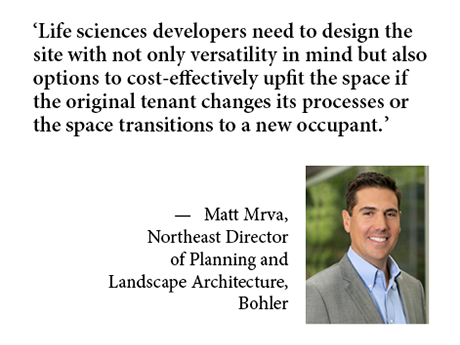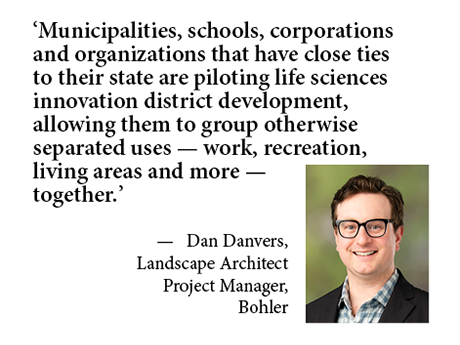As the demand for senior living communities continues to rise, so does the complexity of designing environments that meet the evolving needs of residents across the entire continuum of care. Facilities that seek to cater to independent living, assisted living, memory care, skilled nursing and rehabilitation needs must strike a balance: fulfilling stringent functional and regulatory requirements while remaining inviting, promoting connection to nature and others and offering comfort for people of all ages and abilities. The biggest challenge, according to designers and seniors housing experts alike, is “seamlessly weaving protective elements, like perimeter security or grade changes, into a design that feels warm and inclusive, not institutional,” explains Adam Alexander, director of planning, landscape architecture and design at Bohler, a land development design and consulting firm. “Features like fences or bollards don’t need to be emphasized as one-note safety features. They should be invisible contributors to a resident’s experience of comfort and care.” An overall trend toward smaller sites for seniors housing means that continuum of care communities are innovators in inclusive and multi-purpose space use. They may also serve to address increasing calls for solutions to the loneliness epidemic ongoing in the lives of many adults. While less square …
Bohler
BohlerContent PartnerDevelopmentFeaturesMidwestMultifamilyNortheastSeniors HousingSoutheastTexasWestern
Some commercial real estate developers work primarily with architects and engineers to establish a project’s scope and expected cost, leaving the selection of a general contractor or project manager until they are nearly ready to break ground. And by following this traditional approach, they may be leaving money on the table. A better practice is to engage contractors during project planning, industry experts advise. That’s because experienced contractors can provide practical insight into pricing and availability of materials and labor, informing critical planning decisions. Those same builders can be a sounding board for site civil engineers mapping out site preparation, utility installation, access and sequencing for the various tradespeople working on a project. “Involving a general contractor early is particularly beneficial for large-scale or phased construction projects,” says Daniel Hines, a principal in Bohler’s Charlotte office. “It enables us to approach the design more strategically, reduce costs and deliver more accurate timelines.” “The overall goal of getting a general contractor and an engineer working together is to maintain your schedule and your budget,” agrees Jeff Mitchell, director in the Charlotte, North Carolina office of Duffey Southeast Construction Inc. “Engineers are the experts at designing projects, but ultimately it is the …
Affordable HousingBohlerContent PartnerDevelopmentFeaturesMidwestMultifamilyNortheastSoutheastTexasWestern
Cracking the Code: Winning Strategies for Affordable Housing in Any Market
Frustrated by high costs and a lending crunch for market-rate multifamily projects, savvy mainstream developers are seeking opportunities to build affordable housing. But what constitutes opportunity in a sector reliant on agency lending, community stakeholders and controlled rents? Definitions of “opportunity” in affordable housing vary widely, and favorable elements often involve additional and unique challenges. Not only must developers identify opportune site conditions, but they must also evaluate prospects to compete for funding, secure municipal approvals and win community support. And they need to complete the project within required timeframes in order for the asset to qualify as a good opportunity. REBusiness asked experts from two firms at the forefront of affordable housing development about what affordable housing “opportunity” looks like — and about the strategies they use to transform promising sites into viable projects. Beacon Communities is an established developer of affordable, market-rate and mixed-income housing, while Bohler’s land development consulting and site design services have helped clients identify and act on commercial real estate opportunities for more than 35 years. “We look at any development opportunity through three lenses,” says LeAnn Hanfield Curtin, vice president of development at Beacon. “Those are the availability of sites, ability to get …
With elevated prices on everything from land to debt financing, insurance, building materials and labor, developers face an uphill climb attempting to pencil out multifamily projects at a profit. That’s why in 2024, developers are opting for practical and convenient amenities over luxury and choosing builder-friendly suburban locations over complex urban sites. And with diminishing room to raise rents on market-rate apartments, many investors and developers are shifting their attention to affordable and workforce housing, where incentives offset some expenses and, ideally, help position projects to deliver positive returns. “Market-rate developers in our region are starting to change their model to embrace more of an affordable product,” confirms Chad Riddle, Atlanta branch manager at Bohler. “Unfortunately, that puts them behind the eight ball because they may not know the tricks of the trade and they are competing with affordable housing developers that already know the business and are thriving.” There is no single strategy to pencil out a profitable multifamily project, but developers are achieving success by sticking to proven, cost-effective design elements and amenities, avoiding costly missteps and cutting down unnecessary spending throughout the development process. Drawing on affordable housing specialists and other in-house experts, Bohler helps clients avoid …
With high operating costs eroding profitability at many urban stores, major retailers are concentrating development and store renovations in suburban locations with layouts geared to the latest consumer preferences. As more retailers follow suit, early adopters provide object lessons in best practices to better serve an evolving customer base and reveal pitfalls to avoid along the way. “Retailers are more sensitive to the pressures of high costs and loss prevention in urban markets, and as a result, they are backing off in those areas,” says Cornelius Brown, a principal and regional manager in the Philadelphia office of Bohler. “Retailers looking to grow, in our experience, are shifting to the suburbs and using retail program methods to cut costs.” Bohler is a land development design and consulting firm that helps developers move their projects forward quickly. Recently, those clients have been keen to avoid risk in both site selection and design features, Brown says. Streamlining Retail Development Retail programs allow developers to use pre-existing retail layout prototypes to determine optimal site arrangements. This approach uses checklists to assign one of several pre-made layouts to a development based on factors such as road location, grading and elevation, parking needs, drive-through layout, loading …
Commercial property conversions can offer significant advantages over conventional ground-up real estate developments. Conversions can provide a head start on construction with established entitlements, existing structures, in-place utilities and entry to choice locations in otherwise built-out submarkets. Consider the Universal Buildings, Post Brothers’ conversion of two 1960s-era office buildings into more than 600 residential units and ground-floor retail just north of the District of Columbia’s Dupont Circle. The 15-story complex will feature a two-level, glass-walled fitness and recovery center with more than 10,000 square feet of training zones, equipment and classrooms. The developer is housing the fitness center and other amenities in a new atrium that replaces the upper levels of structured parking originally built within one of the former office buildings. “The location is incredible — there is probably no greater location in any major city in the country for conversion,” says Josh Guelbart, Post Brothers’ Co-Chief Operating Officer. “Having the entire block means we have light, air and hilltop views of Kalorama, Adams Morgan and Dupont Circle, three of the finest residential neighborhoods in the District. There isn’t room for new buildings of scale in those neighborhoods, and that really made this existing, large building attractive to us.” …
BohlerContent PartnerDevelopmentFeaturesIndustrialLife SciencesMidwestNortheastOfficeSoutheastTexasWestern
Site Design Science: How Understanding Operations Draws Pharmaceutical Manufacturers
Pharmaceutical companies have captured the interest of many developers and with good reason. Softening demand for traditional office space has planners looking for alternative uses to fill out business parks and multiuse developments, and drug makers represent a promising source of highly valuable occupancy. Speculative construction that accelerated during the pandemic has given pharmaceutical manufacturers plenty of options and enabled them to be choosy in site selection. However, to compete for end users, developers must ensure their properties offer the features and amenities drug makers seek, says Matt Mrva, northeast director of planning and landscape architecture at Bohler, a land development consulting and site design firm. “Simply adding a life sciences label on conventional flex space is unlikely to lure pharma companies. Research, lab and pharmaceutical manufacturing facilities often require specialized infrastructure and site layouts,” Mrva says. “Even if a property is zoned to allow for life sciences, design and development teams need to understand the proposed operations in order to optimize the facility.” Unique Facility Requirements Depending on anticipated needs, tenants may require advanced climate control and ventilation, redundant electrical feeds, high-volume water and sewer service, on-site wastewater pretreatment, backup power generation, reinforced floors to handle the weight of …
BohlerContent PartnerFeaturesIndustrialMidwestMixed-UseMultifamilyNortheastRetailSoutheastTexasWestern
Improved Land Surveys, Due Diligence Can Ensure Development Project Success
Due diligence — particularly land surveying — can be a slow, cumbersome process if a project lacks strong guidelines based on the owner or developer’s particular needs. It can be easy to overprepare for the wrong site or underprepare for the succession of steps needed for the right site. REBusiness spoke to two land surveying experts, Billy Logsdon, divisional director of surveying, and Tom Teabo, associate and regional survey manager. Both work for Bohler, a land development consulting and site design firm, and both have strong insights on how to incorporate each step in the due diligence process elegantly within a well-planned approach. Due diligence such as American Land Title Association (ALTA) surveys and gathering topographic information can be time-consuming and expensive steps — making it beneficial to fit their timing into the larger project in a way that reflects the client’s needs — from the purchase of land to development completion. Logsdon and Teabo highlight the importance of streamlining the survey process and getting owners and developers better results based on their desired outcomes, often starting with the information already available about the site early in the process. REBusiness: What is slowing down survey due diligence, in your experience, and do …
Shopping center owners and property managers throughout the United States are exploring opportunities to increase foot traffic by transforming excess parking into restaurants, entertainment venues, neighborhood amenities and even multifamily uses. “In our experience, nearly every shopping center that’s not grocery-anchored is going through a process to reassess the amount of parking they have, the amount of parking they need and alternative ways to develop those parking areas to add value,” says Cornelius Brown, a principal in the Pennsylvania offices of Bohler, a land development consulting and site design firm. With more than 30 offices across the Eastern and Central United States, Bohler has helped many of its clients with parking conversions ranging from single pad site creation to comprehensive, property-wide redevelopment. Municipalities Onboard Landlords have been carving out parcels for standalone retailers, restaurants and other uses for years, but the trend is accelerating as more and more municipalities ease minimum parking requirements. Parking-reduction advocates have argued that offering fewer spaces reduces environmental impacts associated with heat islands and stormwater runoff. Others contend it promotes the use of mass transit and ridesharing, which can reduce vehicle emissions and, in the case of bars and restaurants, may reduce incidents of impaired …
BohlerContent PartnerDevelopmentFeaturesLife SciencesMidwestMultifamilyNortheastSoutheastTexasWestern
Part 2: How to Promote Collaboration, Efficiency in Life Sciences Innovation Districts Via Design
In the biotech and pharmaceutical sectors, life sciences innovation districts have become hubs not only for research and development but also for cooperation and inspiration between cohorts. These districts, often called innovation districts, collect together companies, research institutions, supporting entities, housing and more. Innovation districts necessitate meticulous planning and design strategies to promote scientific inquiry and efficiency. “Municipalities, schools, corporations and organizations that have close ties to their state are piloting life sciences innovation district development, allowing them to group otherwise separated uses — work, recreation, living areas and more — together. When you pair these institutions and include innovative site and building programming in a single location, you move beyond disconnected projects and amenities to a united innovation district that can magnify benefits across organizations,” explains Dan Danvers, a landscape architect project manager with Bohler, a land development consulting and site design company. This article is the design-focused component of our two-part series on life sciences innovation districts. If you would like to read about the planning component of these complex developments, please read our first article here. Moving Life Sciences Innovation Districts Forward Innovation districts must keep pace with evolving technologies and research. Life sciences industries are continually progressing, …
Newer Posts


