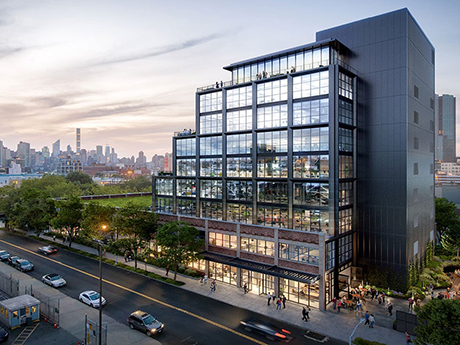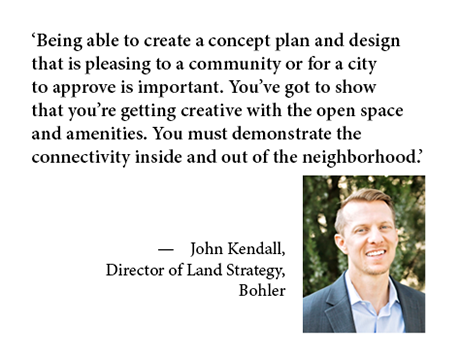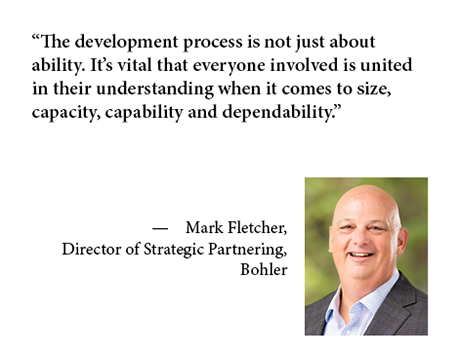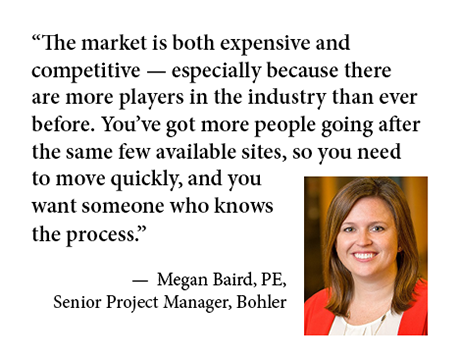Developers have seen permitting and entitlement timelines lengthen exponentially over the past few years. What is causing increased timelines and how do developers overcome challenges and avoid unnecessary delays? If expanded timelines are inevitable in some cases, how can developers ensure that slowdowns do not spread to other aspects of development? Many municipalities have been overwhelmed by an explosion in projects and applications in the development queue, and the issues are compounded by employee turnover within these organizations. Municipal slowdowns in upgrading utility capacities have further stalled the process of development. Additionally, the process for obtaining permits and entitlements has grown increasingly complex in certain regions, regardless of property type. REBusiness Online spoke with experts at Bohler, a land development design and consulting firm, to learn the best practices for keeping delays and budgets under control in the face of growing timeline uncertainties. To avoid problems before they begin, these experts recommend early due diligence and local expertise, as well as an approach that incorporates the community, local agencies and the authority having jurisdiction at crucial points. Bohler’s team also emphasizes the importance of working through waiting periods and working on different elements of a project concurrently, so that if …
Bohler
Affordable HousingBohlerBuild-to-RentContent PartnerDevelopmentFeaturesMidwestMultifamilyNortheastSingle-Family RentalSoutheastTexasWestern
Build-to-Rent Planning and Entitlements: How to Avoid Challenges
The build-to-rent (BTR) property type has gained significant traction in the commercial real estate market due to increasing interest from tenants, investors and developers. Developers moving into the BTR market before 2020 originally focused on this sector as an “in between” product for future home buyers who weren’t ready to commit to a single location but wanted additional space and amenities. The pandemic fueled tenants’ desires for more privacy and space without the long-term commitment of homeownership, which ignited growth in the sector. As costs for single-family homes continue to rise, the BTR niche also increasingly attracts would-be homeowners who are priced out of the homebuying market — and the growing demand for BTR properties draws the attention of more and more investors and developers. But not all stakeholders are immediately on board with development of BTR properties. The concept is rather new in some markets and local communities have questions about the zoning and operation of these hybrid communities, which are an intriguing mix of single-family concept and multifamily operations. Developers often need to educate municipalities about the BTR concept — and they need to plan BTR properties that work for the local community. This is where Bohler — a land …
When it comes to commercial real estate development, thoughtfully curated teams are critical to success. “It’s important that the extended team works well with each other, so they can deliver results for clients,” explains Mark Fletcher, director of Strategic Partnering at Bohler, a land development design and consulting firm. Developers don’t want to work with a variety of disjointed processes and personalities. They want to work with one team, a multi-discipline team that effectively manages time and resources, focusing on streamlined processes and speed to market. This sort of team unity promotes both cohesiveness and consistency in outcomes. Building a great design and consulting team means having the property developer’s end goals in mind from the very start of the process: dependability, speed to market and turnkey solutions. The importance of fostering cohesion extends to finding an architect to optimize the building and a contractor to strategize materials and phasing. It may be necessary to engage an attorney who can work well with the team to address land use and zoning. Finally, the right site design and consulting firm can streamline communications, maintain timelines and entitlements and keep the project moving forward. Here’s how Bohler’s approach to assembling a team …
Mall and shopping center owners nationwide are faced with the vacancy of major big box anchors that have closed their doors due to the continued uptick in online retail and changing shopping habits and desires of today’s consumers. Often massive, these two-story, or even three-story spaces seem impossible to fill with the decline of most brick and mortar retail stores. Developers are being challenged to think outside the [big] box to find new tenants and creative uses for the space. Malls were originally thought of as community centers for neighborhoods during the mall boom. That attitude fell by the wayside as malls removed their socially engaging aspects and lost their sense of place — instead of being a place for the community to gather, the mall became simply a place to shop. Now, largely expedited by the pandemic, there have been seismic shifts in retail and shopper habits/what the consumer wants out of their shopping experience. The key word here is experience. Malls have had to readapt to fill in vacant spaces from large department stores that consumers no longer favor. This has opened up a lot of atypical uses, from distribution centers to residential to entertainment components to medical facilities. …
As more aspects of our lives become digital, the need for data centers is increasing exponentially. COVID fast-tracked the upsurge in data center demand, as businesses worldwide transferred communications and operations to digital platforms — but the need for data centers is permanent. “With an increase in devices needing to connect to each other and the Internet of Things (IOT), the amount of data needed to do this will always be growing, furthering the demand for additional space within data centers,” says Megan Baird, Professional Engineer (PE), a senior project manager at Bohler, a land development consulting and technical design firm. Getting the right space with the right zoning, utilities and market timeline can be a daunting task that requires extensive planning. Baird says three major factors determine whether a site is a prime data center opportunity: utilities, zoning and space. Plus, Baird explains how to get a property to market once the planning is done. [box style=”4″] What’s Available to Help Developers Tax incentives vary by state and locality and can depend on the number of jobs created, equipment used or amount of money invested. Overlay districts are a regulatory tool where jurisdictions specify additional restrictions/allowances in addition to …
Whether you are buying undeveloped land or assessing a property for potential redevelopment, thorough due diligence is critical to good decision-making. With the speed at which today’s commercial real estate market operates, you may face time constraints and you definitely want to limit expenditures related to due diligence — but you don’t want to cut corners. An incomplete understanding of the challenges at the site will limit your ability to scope out the project and could impact your ability to keep it on schedule and within budget. Even if you need to complete due diligence on an expedited timeline, make sure you check all the boxes. Here are six key items that should be on your checklist to ensure you limit unexpected costs and delays. 1. Geotechnical and Environmental Investigations Depending on your project scope, some form of a geotechnical investigation makes sense. Prior to design, it’s important to find out if soil constraints pose risks or design challenges. Geotechnical due diligence will disclose information about the physical properties of the underlying soil including rock, historic fill, unsuitable organic layers, seasonal groundwater and/or buried debris. Environmental due diligence will provide information about existing site challenges including wetlands, floodplains, brownfields, archeological factors …
WORCESTER, MASS. — Regional developer Trinity Financial has completed Worcester Courthouse Lofts, a 118-unit multifamily project in Central Massachusetts that is a redevelopment of the historic Worcester Courthouse. The building was originally constructed in the 1840s. Valued at $60 million, the project was partially financed with federal and state historic tax credit equity and features studio, one-, two- and three-bedroom units. Amenities include a fitness center, pet spa, lounge and a game room. MassHousing provided the majority of the construction debt. Tocci Building Corp. served as the general contractor for the project, and Bohler served as the civil engineer.
SANDY SPRINGS, GA. — Legacy Ventures has opened Hyatt House Atlanta Perimeter Center located in Sandy Springs’ “Pill Hill” medical district a full two months ahead of schedule. The extended-stay hotel has 186 rooms and seeks to bring hospitality to patients and professionals visiting the area. The Hyatt House’s location benefits from The Simpson Organization’s redevelopment of Peachtree Dunwoody Pavilion, newly renamed Altmore, into a more mixed-use and walkable environment. The development features a pedestrian bridge directly to MARTA’s Medical Center Station, and Simpson also plans to add multifamily housing and a multi-use trail in a later phase of the development. The project team included Bohler, a landscape consultant and tech design services engineering firm based in Warren, N.J., as well as Atlanta-based firms Choate Construction and Cooper Carry. Bohler helped bring the project to completion ahead of schedule by looking beyond design to consider constructability and identifying potential risks and creative solutions. Hyatt House Atlanta Perimeter Center is Legacy Ventures’ fourth ground-up hotel developed in the greater Atlanta area. Ameris Bank provided the construction financing for the project.
NEW YORK CITY — DH Property Holdings has broken ground on a 370,000-square-foot industrial project at 640 Columbia St. in Brooklyn. The site spans 4.5 acres and is located in the Red Hook waterfront district. The three-story building will feature 18- to 28-foot clear heights, 130-foot truck court depths, office space and parking for up to 184 vehicles. Ware Malcomb is the project architect; Suffolk Construction is the general contractor, and Bohler is the civil engineer. Completion is slated for the fourth quarter.
WORCESTER, MASS. — Trinity Financial, a developer with offices in Boston and Manhattan, has received a $35.8 million loan for a redevelopment project in Worcester that will convert a former courthouse into a 117-unit multifamily building. Roughly 35 percent of the new units will be designated as workforce housing residences, while basic floor plans will consist of 23 studio apartments, 52 one-bedroom apartments, 31 two-bedroom apartments and 11 three-bedroom apartments. Amenities will include a fitness center, resident lounge and personal storage space. MassHousing provided the financing, which consists of a $12.2 million, tax-exempt permanent loan, a $19.1 million bridge loan and $4.5 million in funding from the agency’s Workforce Housing Initiative. An affiliate of Trinity will manage the project, with Tocci Building Corp. serving as general contractor and Bohler serving as the civil engineer. The courthouse was originally built in 1845.
Older Posts











