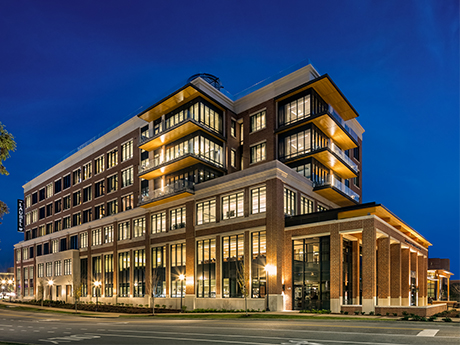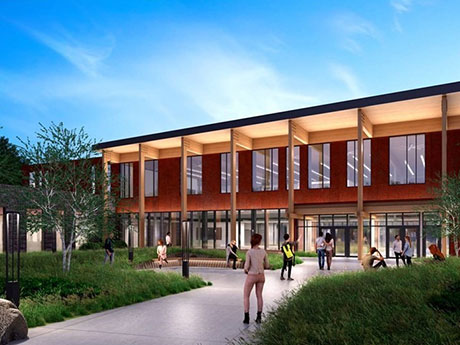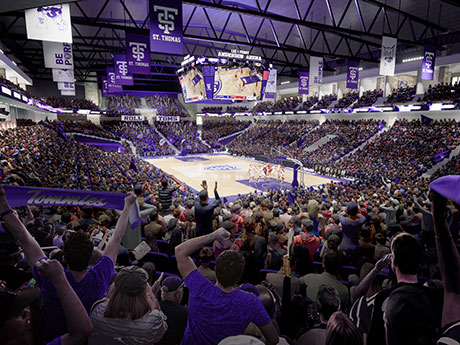AUBURN, ALA. — Birmingham, Ala.-based HPM has completed construction of the Tony and Libba Rane Culinary Science Center at Auburn University. The dual-purpose, 142,000-square-foot property houses learning environments for culinary students, as well as a boutique hotel, the 1856 teaching restaurant, brewery and a food hall. HPM served as program manager on the project and provided project management support for Auburn University Facilities Management during the pre-construction and construction phases. Auburn alumnus and board of trustees member Jimmy Rane helped kickstart the project with a $12 million gift dedicated to the building’s construction. The board later approved naming the facility in honor of his parents, Tony and Libba Rane. The property is situated at the corner of East Thach Avenue and South College Street in downtown Auburn. HPM also oversaw the construction of a $10 million, six-story parking garage nearby before breaking ground on the culinary facility in 2019. The design-build team for the property include architect Cooper Carry, facility operator Ithaka Hospitality Partners, the Auburn University Facilities Management department and general contractor Bailey-Harris Construction.
Civic
LAKEFIELD, MINN. — Kraus-Anderson (KA) has completed construction of Jackson County Central Middle School in Lakefield, a city in southern Minnesota. JLG Architects designed the $26 million, 84,000-square-foot project. The school features multiple classrooms, including career and tech education learning spaces, as well as a gymnasium, kitchen and band and choir areas. Voters passed a $35.4 million district bond referendum in late 2019. The referendum addressed the district’s needs for facility replacement and improvements. KA renovated the district’s Pleasantview Elementary School in April 2021.
VIRGINIA, MINN. — Kraus-Anderson has completed construction of Rock Ridge Career Academy High School, which utilizes a new model of education for students to explore different occupations and identify potential careers. The $122 million project, which is part of Rock Ridge Public Schools’ plans for more than $190 million in construction and demolition projects, totals 280,000 square feet and is located in Virginia, a city in Northwest Minnesota. The school offers career tracks within three different categories, including: (1) business management, administration, arts, communications and information systems; (2) health and human services; and (3) agriculture, food, manufacturing, construction, engineering and science. Designed by Cuningham Group Architecture alongside local firm DSGW Architects, the school features a variety of lab spaces as well as a pool, gymnasium, stadium, performing arts center and turf fields.
MANOR, TEXAS — The Manor Independent School District is underway on construction of a 116,000-square-foot elementary and middle school campus in the state capital’s northwestern suburb. The project is part of larger $174 million academic development initiative that also includes an 85,000-square-foot high school building. The campus, which will be able to support about 800 students in grades K through 8, will feature a media center, two art rooms, three maker spaces, performing arts classrooms and competition-level athletic fields. Birmingham-based HPM is providing project management, quality control and preconstruction services for the project.
MANOR, TEXAS — The Manor Independent School District is underway on construction of an 85,000-square-foot high school campus in the state capital’s northwestern suburb. The campus will feature a commons area, coffee shop and a buffet-style café and will be able to support about 800 students. Construction of the project, which is part of larger $174 million academic development initiative, is expected to be complete in time for the 2023-2024 school year. Birmingham-based HPM is providing project management, quality control and preconstruction services for the project.
NEW YORK CITY — Ireland House, a civic body that represents the Irish government in the United States, has signed a 43,108-square-foot office lease at 200 Park Avenue in Manhattan. David Goldstein, Jim Wenk, Sam Mann and Allison Buck of Savills represented the tenant in the lease negotiations. Megan Sheehan, Gus Field and Sam Brodsky internally represented the landlord, Tishman Speyer.
IRVING, TEXAS — The University of St. Augustine for Health Sciences (USAHS) has opened a 55,050-square-foot academic and office facility in Irving’s Las Colinas district. The space is located within the former Zale Corp. headquarters building. William Quinby of Savills represented USAHS, which is also planning a 20,979-square-foot expansion in Irving, in its site selection and lease negotiations. Classes at the new facility began in early January, and a ribbon-cutting ceremony will be held on Wednesday, Jan. 25.
ST. PAUL, MINN. — Ryan Cos. US Inc. will build the new Lee and Penny Anderson Arena at the University of St. Thomas in St. Paul. Ryan A+E Inc., Ryan’s design studio, is collaborating with Crawford Architects on the design of the multi-purpose arena and practice facilities, which will serve as the new home for the men’s and women’s hockey and basketball programs. The private university is transitioning to NCAA Division I athletics from Division III. The arena will also host commencement ceremonies, academic convocations, conferences, career fairs and other events for the university and broader community. Meyer Borgman Johnson will provide structural engineering services and IMEG Engineers will provide mechanical, electrical and plumbing engineering. Construction is scheduled to begin in 2024 and be completed in fall 2025. The university received a $75 million gift from Lee and Penny Anderson for the project. Lee Anderson sold APi Group, a conglomerate of construction and fire-protection businesses, for $3.5 billion in 2019, according to the Star Tribune.
NORRISTOWN, PA. — Colliers has brokered the $22.5 million sale of a 262,000-square-foot community service center located at 1430 Dekalb Ave. in Norristown, a northwestern suburb of Philadelphia. The 3.1-acre site of the five-story building was formerly home to Sacred Heart Hospital and includes a parking deck. Eric Grad of Colliers, in conjunction with CBRE and local brokerage firm Flynn Co., represented the seller in the transaction. Both parties involved requested anonymity.
YONKERS, N.Y. — Locally based brokerage firm OPEN Impact Real Estate has arranged the $52.6 million sale of a 265,000-square-foot campus in Yonkers. The campus, a portion of which extends into The Bronx, consists of 25 buildings on a 28-acre site. The property, which serves as the headquarters of social services agency Rising Ground, houses several recreational amenities, including indoor and outdoor pools, a baseball field and an indoor basketball court. Lindsay Ornstein, Stephen Powers, Arthur Skelskie and Alexander Smith of OPEN Impact represented Rising Ground in the transaction. The buyer, National Resources, plans to take occupancy of the campus at a future date, with Rising Ground retaining three acres for various programs.





