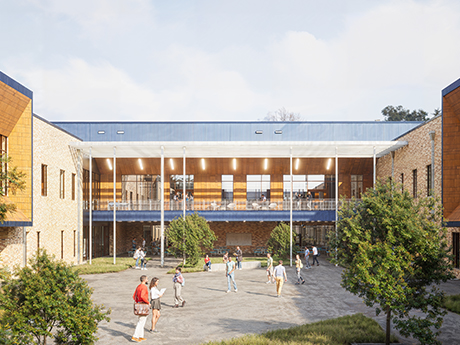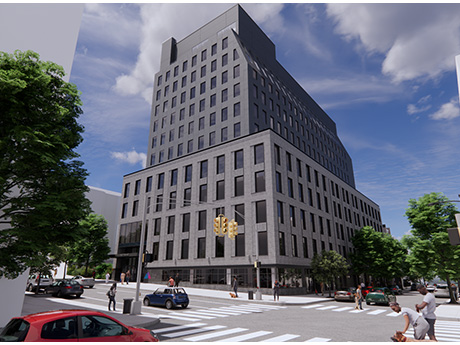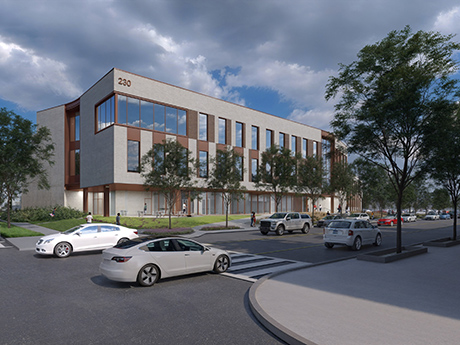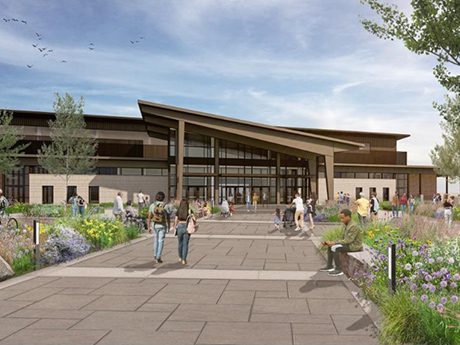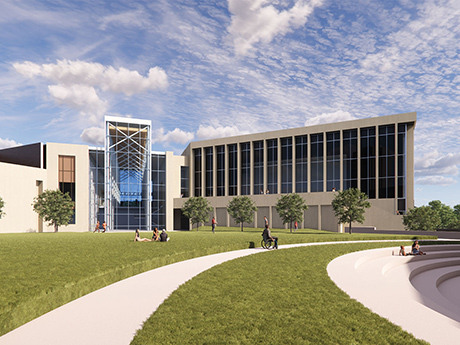SEDALIA, MO. — Nabholz Construction Corp. has broken ground on a new fire station, training facility and bowling alley in central Missouri’s Sedalia. Hoefer Welker designed the facilities. The 8,585-square-foot fire station will replace the previous facility. it will feature a three-bay fire apparatus facility with six bunk rooms, a dayroom and a fitness room. The station will be built with a hot zone design approach, decreasing firefighters’ exposure to smoke, carcinogens and toxic chemicals, according to Hoefer Welker. There will also be a dedicated gear decontamination area and advanced air pressurization and thermal comfort systems. Adjacent to the new fire station, the 2,749-square-foot fire training facility will house two fire apparatus bays and include a workshop and restrooms within the pre-engineered metal building. A separately designed burn tower will serve as a comprehensive classroom. The project will also include an 18,775-squarefoot, 16-lane bowling alley with a commercial kitchen and e-sports center. The bowling alley is being funded through a combination of city funds and a donation from Sue Heckert, a notable donor to several city projects, including the Heckert Community Center. Additional project partners include BHC Engineering, Landworks Studio, Bob D. Campbell & Co. and IMEG.
Civic
DEL VALLE, TEXAS — General contractor American Constructors has broken ground on a 473,338-square-foot academic project for the Independent School District of Del Valle, located just south of Austin. The site is located within the $2 billion Whisper Valley master-planned community. The project is a new high school campus that will expand career and technical education programs and facilities for students pursuing careers in robotics, technology and manufacturing. In addition to a main academic building, the project team will also deliver a field house, concession stand and baseball/softball facilities. Pfluger Architects is designing the project, completion of which is slated for August 2027.
NEW YORK CITY — A partnership between Slate Property Group and Evenhar Development Corp. has broken ground on a medical office and civic facility at 1578 Lexington Ave. in Upper Manhattan’s Carnegie Hill neighborhood. Designed by Kutnicki Bernstein Architects, the 13-story building will feature 150,000 square feet of medical office space that will be occupied by providers within the Mount Sinai Health System. In addition, the facility will feature an employee daycare center, an 18,978-square-foot community hub that will be operated by Children’s Aid and a new facility for Life Changers Church. Financing for the project includes a $119 million construction loan from J.P. Morgan and a $40 million preferred equity investment by GoldenTree Asset Management. Occupancy is slated for spring 2028.
NEW CANEY, TEXAS — The East Montgomery County Improvement District (EMCID) has begun vertical construction of a 210,000-square-foot convention center within the Valley Ranch master-planned development in New Caney, a northeastern suburb of Houston. The facility will feature a 55,000-square-foot ballroom/exhibit hall, nearly 20,000 square feet of meeting space and approximately 25,000 square feet of pre-function and lobby space and outdoor courtyards. Plans also call for an attached 813-space parking garage and connection to a full-service hotel. Completion is slated for fall 2026. Signorelli Co. is the master developer of Valley Ranch.
COLUMBUS, OHIO — Hammes has broken ground on OhioHealth Hall, an 80,000-square-foot academic building for healthcare education at Columbus State Community College in Columbus. The facility will feature labs, simulation spaces, classrooms and student amenities. The project, announced in June 2023, is a partnership with OhioHealth. Hammes Healthcare will serve as Columbus State’s project manager and owner’s representative. The architect is Moody Nolan, and Elford is serving as the construction manager.
MIDLOTHIAN, TEXAS — General contractor Steele & Freeman has completed a 77,000-square-foot civic project in Midlothian, a southern suburb of Dallas. Designed by Hoefer Welker, the new facility at 1111 George W. Raffield Jr. Way houses the operations of the city’s police and fire departments, as well as the municipal court. Voters approved the new facility via a 2021 bond election.
ROCHESTER, MINN. — Kraus-Anderson has broken ground on the $39 million Graham Park Exhibition Center in Rochester. The multipurpose facility will serve as a year-round hub for sports events, concerts, livestock and horse shows, trade shows and cultural celebrations in southeast Minnesota. Designed by LHB Architecture and CRW Architecture + Design Group, the 80,000-square-foot property will feature a 49,000-square-foot main area with retractable seating for up to 1,500 people, a 16,500-square-foot warm-up arena for pre-event activities and an outdoor activity pad for flexible outdoor events. The project will also include space for 250 portable stalls and accommodations for visitors, exhibitor and animals. Completion is slated for early 2027.
PALESTINE, TEXAS — General contractor Jackson Construction has completed a 106,000-square-foot academic project in Palestine, about 115 miles southeast of Dallas. Designed by Fitzpatrick Architects and Pfluger Architects, the building houses a new middle school and administration offices of the Westwood Independent School District (ISD). The school will ultimately be able to support about 650 students in grades 6 through 8. Construction of the middle school component of the project was financed in part by a $38 million bond to fund campus repairs and upgrades, as well as new facilities, across the Westwood ISD.
Kraus-Anderson Breaks Ground on $78M Military Gallery at North Dakota Heritage Center & State Museum
BISMARCK, N.D. — Kraus-Anderson has broken ground on a $78 million Military Gallery at the North Dakota Heritage Center & State Museum in Bismarck. The North Dakota National Guard and the State Historical Society of North Dakota and their respective foundations are partnering on concept and design of the gallery. State government teams and representatives from military branches, tribal nations, private business, veterans’ organizations and additional public and private entities are helping to shape the content. The gallery will connect to the ND Heritage Center & State Museum on its south side. The project will offer two floors of immersive exhibits and engaging experiences that tell stories of the state’s military history from early Native American practices before statehood to today. Designed by Zerr Berg Architects and BWBR Architects, the 67,000-square-foot project features a 20,000-square-foot military gallery plus ample space for large events, a North Dakota National Guard Regimental room, expanded food service and an outdoor courtyard and amphitheater. Completion is slated for fall 2027.
By Cris O’Neall, Esq. of Greenberg Traurig LLP With the number of public-private partnerships for constructing public facilities on the rise, communities across the country wrestle with the question of how to treat such arrangements for ad valorem property tax purposes. In most instances, private developers and taxing entities take opposing positions on the issue. Public-private joint ventures have become a popular strategy to achieve community objectives through collaboration with private developers. To construct a particular facility, a municipality or other government will typically provide subsidies or other financial incentives to encourage participation in the project by a private-industry partner or partners. These subsidies, which may come in the form of grants or tax credits, often lead to property tax contention. Some taxing authorities include the subsidies or tax benefits granted to the private developer in the taxable assessed value of the real property. In contrast, private developers view such subsidies or benefits as tax-exempt intangible property that should not be included in assessed values. Here are a few common incentives and their property tax implications: Low-Income Housing Subsidies The treatment of federal subsidies for operation and construction of low-income housing became an early battleground in the ongoing conflict over …


