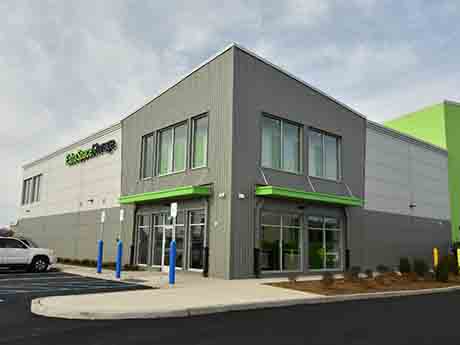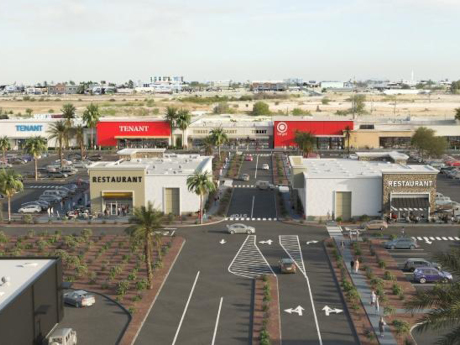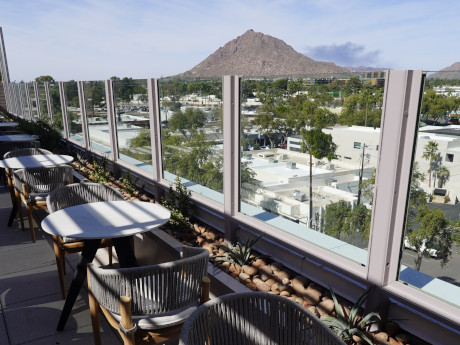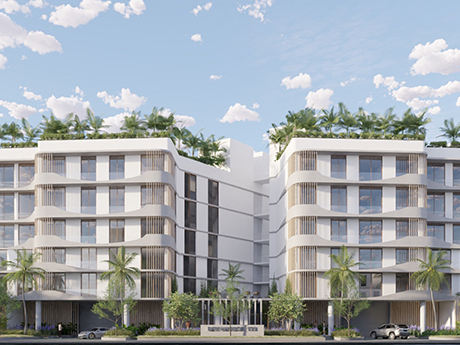AUSTIN, TEXAS — Charlotte-based investment and development firm Asana Partners has acquired The Arboretum, a roughly 197,105-square-foot shopping center in the Great Hills neighborhood of Austin, with plans to renovate the property. Tenants include Amy’s Ice Creams, Ballard Designs, Chico’s, Lovesac, Pottery Barn, Cava, Teapioca Lounge, Soma and Hanara Sushi & Grill. Asana plans to reconfigure commons areas to support live music and pop-up retail, establish new patios for outdoor dining and replace storefront signage. Sitework for the renovation will begin this summer. Completion is slated for early 2027.
Development
NORTH LAS VEGAS, NEV. — EBS Realty, along with its investment partner Penwood Real Estate Investment Management, has broken ground on Apex Ridge Logistics Park, a speculative campus in North Las Vegas. Totaling more than 1.3 million square feet on 90 acres, the asset will feature a 755,628-square-foot building and a 602,377-square-foot building. Situated within the Apex/North Las Vegas submarket, the buildings will offer flexible designs to cater to a variety of users, including e-commerce, manufacturing and distribution.
NEW YORK CITY — GFP Real Estate has received $191.5 million in financing for the office-to-residential conversion of 40 Exchange Place, a historic 300,000-square-foot building in Lower Manhattan’s Financial District. Upon completion, the 20-story converted building will include 382 affordable and market-rate apartments, as well as ground-floor retail space. In addition to the loan, the project will be backed by federal and state historic rehabilitation tax credits as well as a 35-year 457-m tax abatement, a New York City incentive designed to support office-to-residential conversions. Jordan Roeschlaub, Chris Kramer and Tim Polglase of Newmark arranged the financing through Derby Lane. A construction timeline was not announced.
SALINA, KAN. — Davcon Aviation has unveiled plans for a phased development program at Salina Regional Airport in Kansas. Cushman & Wakefield is the leasing agent for the project. In collaboration with the Salina Airport Authority, the project will be anchored by a new Class A maintenance, repair and overhaul (MRO) hangar complex. At full build-out, the development will include more than 300,000 square feet of aviation facilities, representing a capital investment of $100 million. The project follows Davcon’s recently announced developments at Wichita’s Dwight D. Eisenhower National Airport and Topeka Regional Airport. Jerry Noble, Adam Madison, Kyle Stickles, Robb Vallier and Faith Kruckenberg of Cushman & Wakefield will serve as the leasing team. Davcon Aviation Partners LLC is a national airport hangar development company based in Mesa, Ariz.
COPIAGUE, N.Y. — A partnership between Atlanta-based developer The Ardent Cos. and Ironwood Development Partners has completed a 950-unit self-storage facility in Copiague, located on Long Island. Extra Space Storage will operate the facility, which spans 108,201 square feet, though it is unclear if that figure refers to gross or net rentable square footage. Park East Construction served as the general contractor for the project. Michael Sudano Architect PC designed the facility, and R&M Engineering acted as the civil engineer. A formal opening took place in mid-December.
ROUND ROCK, TEXAS — California-based Mark IV Capital has received an $86 million construction loan for Phase I of The District, a mixed-use project that will be located in the northern Austin suburb of Round Rock. The site is adjacent to the headquarters campus of Dell, and Phase I of The District will feature a 316-unit apartment complex with 23,042 square feet of ground-floor retail and restaurant space. Units will come in studio, one- and two-bedroom floor plans, and amenities will include a pool, fitness center, clubhouse lounge and outdoor entertainment spaces. Phase I will also include a 40,750-square-foot food-and-beverage plaza that will comprise six buildings with tenant spaces ranging in size from 1,500 to 11,750 square feet. Completion of Phase I is slated for early 2028. George Smith Partners arranged the financing through BDT & MSD Partners and an affiliate of global private equity firm Apollo.
NewMark Merrill-Led Partnership to Develop 297,363 SF Retail Center in Victorville, California
by Amy Works
VICTORVILLE, CALIF. — NewMark Merrill Cos., in partnership with World Premier Investments and R.Y. Properties, has received entitlements to develop Desert Sky Plaza II, a 30-acre shopping center at the southeast corner of Roy Rogers Drive and Amargosa Road in Victorville. NewMark Merrill is slated to break ground on the project in the second quarter of 2026 with the opening planned for fall 2027. Designed by Architects Orange and Kimley-Horn, Desert Sky Plaza II will be the second phase of the existing Desert Sky Plaza, which is anchored by The Home Depot. The new phase, anchored by Target and Burlington, will offer 297,363 square feet of retail space. Desert Sky Plaza is roughly 70 percent pre-committed but still has availability for tenants ranging from 1,500 square feet to 25,000 square feet. Greg Giacopuzzi and Darren Bovard of NewMark Merrill are overseeing leasing at the center.
PARSIPPANY, N.J. — A partnership between two New Jersey-based firms, The STRO Cos. and Kushner Real Estate (KRE) will develop a 65,000-square-foot industrial project in Parsippany, about 30 miles west of New York City. The building at 3 Century Drive will offer 36-foot clear heights, 10 dock doors, one drive-in door and divisibility to 32,000 square feet. Vertical construction is underway, and completion is slated for the fall. Resource Realty is the leasing agent.
SCOTTSDALE, ARIZ. — PEG Cos., as developer, co-owner and manager, has opened AC Hotel Scottsdale Old Town, a six-story AC Hotels by Marriott asset at 7117 E. 3rd Ave. in Scottsdale. The hotel features 168 guest rooms, the brand’s signature AC Lounge and AC Kitchen, a 24/7 fitness center, rooftop pool and purpose-designed meeting and event rooms. The property also features a three-level underground parking garage and pet-friendly accommodations for guests traveling with small dogs up to 50 pounds. Additionally, Cielito, a rooftop bar and restaurant developed in collaboration with The Wayfaring Group, features 70 seats.
Walker & Dunlop Arranges $80M Loan for Multifamily Development on Miami’s Bay Harbor Islands
by Abby Cox
MIAMI — Walker & Dunlop has arranged $80 million in construction financing for 10290 East Bay Harbor Drive, a luxury multifamily development on Bay Harbor Islands in Miami. Adam Schwartz, Jonathan Schwartz, Aaron Appel, Keith Kurland, Sean Reimer, Michael Diaz and Michael Ianno of Walker & Dunlop arranged the floating-rate, interest-only loan through New York-based Madison Realty Capital on behalf of the borrower, Clara Homes. 10290 East Bay Harbor Drive is the third apartment complex located within a three-phased master-planned development on Bay Harbor Islands. The six-story apartment building will total 250,000 square feet with 77 units, according to South Florida Business Journal, bringing Clara Homes to 150 luxury apartments on the Bay Harbor Islands. Amenities at the complex will include a rooftop swimming pool with panoramic views, fitness center and an outdoor yoga studio. 10290 East Bay Harbor Drive is also situated near Bal Harbour Shops, which is currently undergoing a $550 million redevelopment.
Newer Posts









