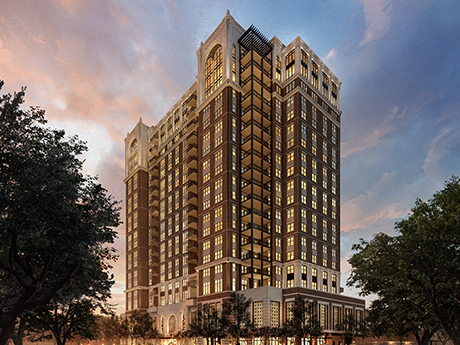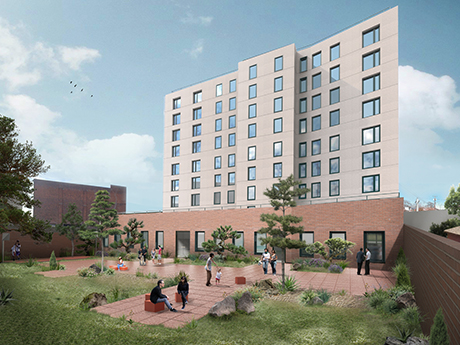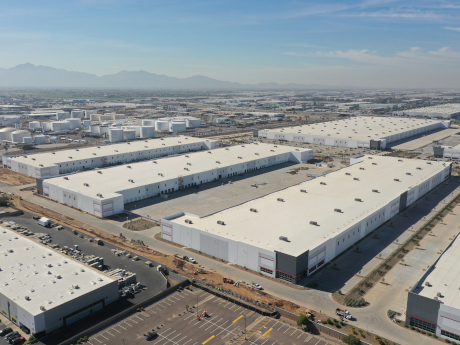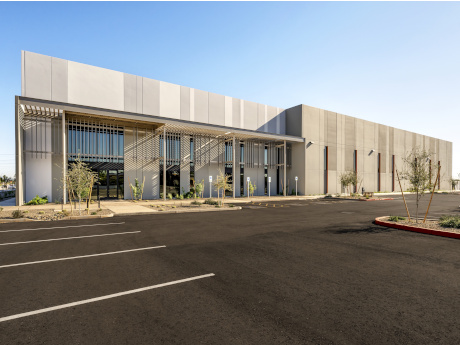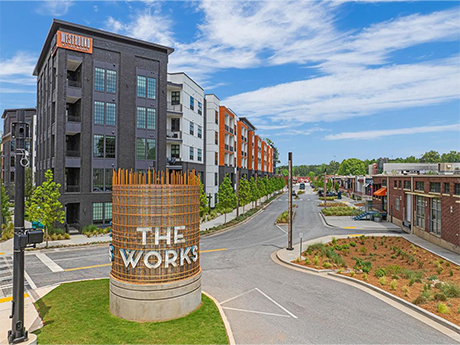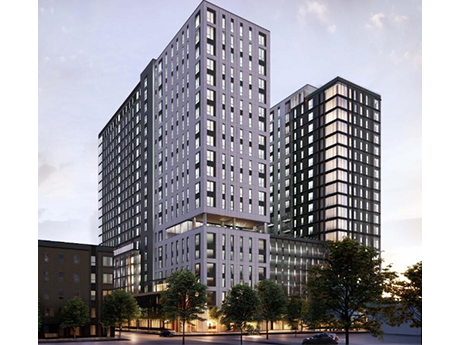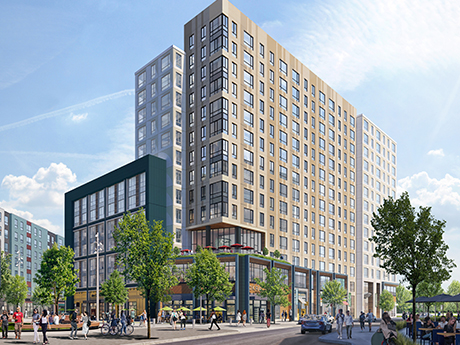HOUSTON — Dallas-based developer StreetLights Residential has begun leasing The Langley, a 134-unit apartment building located near Rice University in Houston’s Museum District. The Langley is a 20-story building that houses two- and three-bedroom units that range in size from 2,165 to 3,401 square feet. Residences are furnished with walk-in closets, wine coolers, various smart technology features and service kitchens with secondary refrigerators. Outdoor amenities include a pool, grilling and dining stations, outdoor yoga space and a dog run. Indoors, residents have access to a fitness center, lounge, library, coffee bar, conference room and a mailroom. Monthly rents start at $9,100.
Development
NEW YORK CITY — Local development and investment firm Tavros has acquired a mixed-use development site at 250 Water St. in Lower Manhattan for $143 million. The site spans a whole city block and is currently entitled for the construction of a 26-story building that will include both market-rate and affordable housing units, as well as commercial, retail and/or community space. Andrew Scandalios, Ethan Stanton and Nicco Lupo of JLL represented the seller, Seaport Entertainment Group (NYSE: SEG), in the transaction. Luppo also worked with JLL’s Christopher Peck to arrange predevelopment financing and an equity investment from Atlas Capital. Tavros has tapped Fogarty Finger as the project architect going forward.
NEW YORK CITY — Bushburg has received $78 million in financing for an office-to-residential conversion project in Manhattan. The locally based development and investment firm will use the proceeds to acquire the 21-story building at 100 William St. in the Financial District and fund predevelopment costs. Bushburg plans to convert the building into an approximately 400-unit complex in which 25 percent of the units will be reserved as affordable housing. Bridge lender Oak Funding and OakNorth Bank co-provided the financing. A tentative completion date was not disclosed.
NEW YORK CITY — A partnership between PGM Affordable and Brisa Builders Development has topped out a 92-unit affordable housing project in the Far Rockaway area of Queens. The nine-story building at 19-19 Cornaga Ave. will offer studio, one- and two-bedroom units that will range in size from 331 to 652 square feet, with 60 units to be set aside as supportive housing. Amenities will include a fitness center, computer room, resident lounge, children’s play area, social services office and a multi-purpose space for community programs, classes and recreational activities. Completion is slated for the end of the year.
PHOENIX — CapRock Partners has completed CapRock West 202 Logistics, a 3.4 million-square-foot industrial warehouse complex in central Phoenix. The final phase of the infill development features 825,000 square feet of Class A space spread across three buildings on 43 acres in the Southwest Phoenix submarket. Located at 675 N. 55th Ave, Phase 2 includes Building F (301,771 square feet), Building G (295,586 square feet) and Building H (227,107 square feet). The facilities feature clear heights ranging from 32 feet to 36 feet and a combined 139 dock-high doors. The project completion coincides with CapRock securing a 1.1 million-square-foot lease for Building C, the largest building within the project, to an undisclosed corporate tenant. As part of Phase 1, Building C is a cross-dock facility with a clear height of 40 feet, 159 dock-high doors, four drive-in ramp doors, 500 auto parking stalls and 279 trailer parking stalls. Currently 85 percent occupied, Phase 1 features five buildings totaling 2.5 million square feet across 140 acres. Payson MacWilliam, Don MacWilliam, Chris Reese and Casey Koziol of Colliers represented CapRock in the Building C lease transaction and are handling all leasing efforts for CapRock West 202 Logistics.
TEMPE, ARIZ. — Creation, as developer, and LGE Design Build, as architect and general contractor, have completed Source Business Center, a Class A industrial facility in Tempe. Situated on 15 acres at the southeast corner of Warner Road and Hardy Drive, the 144,885-square-foot Source Business Center features a clear height of 32 feet, extensive power and an expansion 6 acres of contiguous yard space to support flexible storage and vehicle parking. Designed to accommodate up to two tenants, the property provides 204 parking spaces, including eight electric vehicle charging spaces, as well as bicycle parking and separate pedestrian paths. Creation developed the facility with CrossHarbor Capital Partners as an investor.
Swinerton Breaks Ground on $5.5M Medical Office Building in Pineville, North Carolina
by John Nelson
PINEVILLE, N.C. — Swinerton Builders’ Carolinas division has broken ground on a $5.5 million medical office building located at 10425 Good Sell Court in Pineville, about 14 miles south of Charlotte. Locally based Metrolina Dermatology will occupy the 8,000-square-foot property upon completion, which is expected in early spring. Situated on 1.2 acres, the medical office building will feature 11 exam rooms, two aesthetic rooms, four Mohs exam rooms, one Mohs lab, a sterilization room, four offices and up to five medical assistant/nursing stations, as well as a welcoming lobby/waiting area and an employee breakroom. (Mohs is a specialized technique used to remove skin cancers.) Outside, the property will feature an asphalt parking lot for 40 to 50 cars. The design-build team includes Nelson Worldwide Architects, Cornerstone Architecture, LJB Engineering and Kimley-Horn.
Selig Submits Rezoning Request for Second Phase of The Works Mixed-Use Village in Atlanta
by John Nelson
ATLANTA — Selig Enterprises has submitted a rezoning request for the second phase of The Works, an 80-acre mixed-use village located in Atlanta’s Upper Westside neighborhood. According to The Atlanta Journal-Constitution, Phase II could span 2.2 million square feet upon completion. Phase I of The Works included adaptive reuse offices housing firms including Google Fiber and City of Atlanta; Westbound at The Works, a 306-unit apartment community; Chattahoochee Food Works, a food hall with 31 stalls serving dishes including pho, barbecue, donuts, subs, Mexican food and more; Dr. Scofflaw’s at The Works, a research-and-development brewery concept from Atlanta-based Scofflaw Brewing; retail space, including boutique stores, salons, Stellar Bodies and a standalone Ballard Designs store; and outdoor gathering areas, including Fetch Park (off-leash dog park) and The Camp (outdoor playground and live music space). Selig is proposing a mix of multifamily, office and retail components along Logan Circle and Chattahoochee Avenue. Phase II, which will span the remaining 53 acres of the site, is currently in early planning stages, with no immediate construction timeline established at this time. Selig is working closely with the Upper Westside CID and local neighborhood groups to gain insight and feedback throughout the process. Founded in …
COLLEGE STATION, TEXAS — Subtext, a student housing and multifamily owner-operator based in St. Louis, in partnership with Larson Capital Management, has broken ground on a 1,193-bed student housing project near Texas A&M University in College Station. Known as VERVE College Station, the 21-story, 392-unit building will be situated in the city’s Northgate Entertainment District, less than two blocks from campus. Residences will come in studio to five-bedroom floor plans, and amenities will include a pool, lounge, sky lounge, study rooms, a coffee bar, fitness center, meditation rooms, multi-sport simulator and an indoor/outdoor bar and kitchen. Hoar Construction is serving as the general contractor for the project, which is slated for a summer 2028 completion.
REVERE, MASS. — A partnership between regional developer HYM Investment Group, private investment group Cathexis Holdings and Related Fund Management has broken ground on Portico, a 473-unit multifamily project in Revere, located northeast of Boston. The site is located within Suffolk Downs, a 161-acre, mixed-use redevelopment of a former horseracing complex. Portico will offer studio, one- and two-bedroom floor plans and 33,000 square feet of ground-floor retail space. Amenities will include a sky deck, lounge with a kitchen, courtyard with flex spaces and grilling stations, recording pods, a fitness center and a veranda with a coffee bar and private workspaces. Prellwitz Chilinski Architects is designing the project, and Suffolk Construction is serving as the general contractor. Completion is slated for early 2028.


