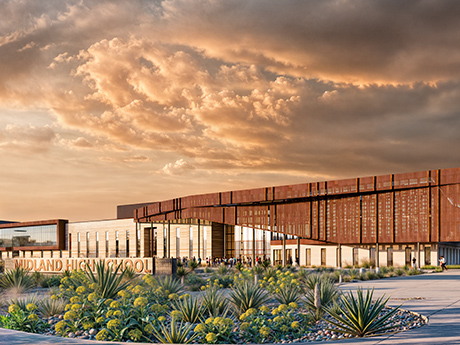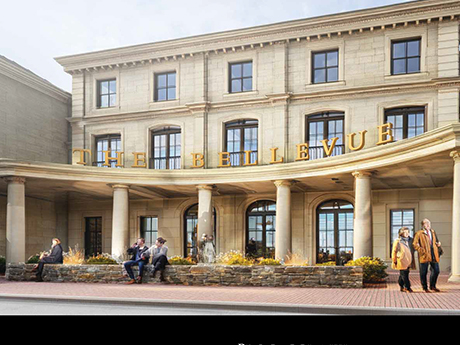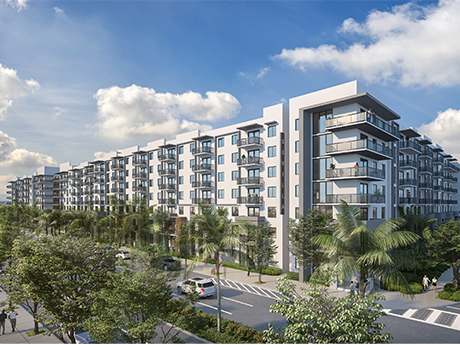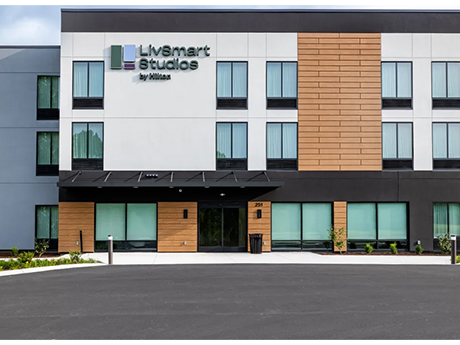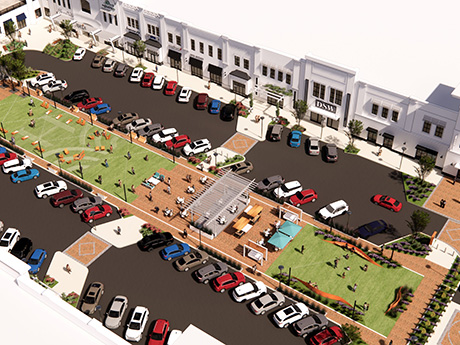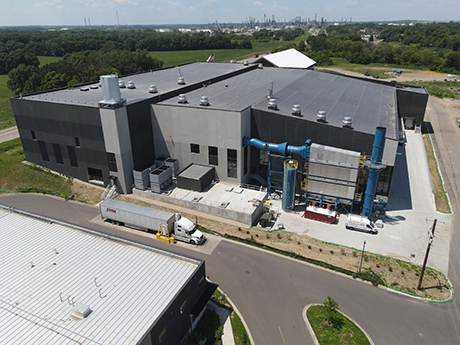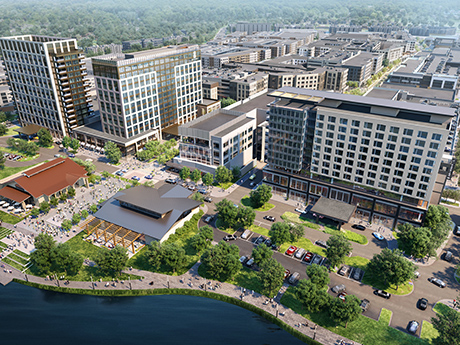NEW YORK CITY — A joint venture between Fetner Properties, MCB Real Estate and Farallon Capital Management has acquired Verdant Fort Greene, a residential building located within the Fort Greene neighborhood of Brooklyn, for $209 million. M&T Realty Capital Corp. (MTRCC) provided a $141.5 million senior loan for the transaction. Situated at 240 Willoughby St., the 30-story, mixed-income complex features 463 units, 147 of which are designated for affordable housing. The joint venture purchased Verdant Fort Greene and assumed the ground lease at construction completion and prior to lease-up. The property was 25 percent leased at the time of sale, according to Fetner. “We’re very bullish on New York City, and this acquisition is another step in our continued commitment to provide quality affordable and market-rate housing to the city,” says Hal Fetner, president and CEO of Fetner Properties. The complex, which is located directly across from Fort Green Park, offers studios, one- and two -bedroom floorplans ranging in size from 370 square feet to 792 square feet, with the top four floors featuring penthouse suites. Apartments also offer private terraces, floor-to-ceiling windows, custom integrated Bluetooth speaker systems and in-unit washers/dryers. Additionally, Verdant Fort Greene features more than 30,000 …
Development
MIDLAND, TEXAS — The Independent School District (ISD) of Midland, located in West Texas, has begun the renovation of two high school campuses totaling 1.5 million square feet. Renovations at both Midland High School and Legacy High School will deliver career and technical education centers with specialized labs to support industry-aligned training and future workforce readiness. Project partners include Pfluger Architects, Satterfield & Pontikes and Lee Lewis Construction. Upon completion, which is slated for August 2028, each school will be able to accommodate about 4,200 students. The renovations are being financed with a $1.4 billion taxpayer bond that was passed last year.
DALLAS — New York City-based Lument has provided a $33.6 million Freddie Mac construction loan for The Culbreath, a 364-unit affordable seniors housing project in Dallas. The Culbreath will be reserved for seniors age 62 or older and will consist of 270 one-bedroom units and 94 two-bedroom units. Amenities will include a clubhouse, fitness center, library, game room, multipurpose room, pool, pickleball and bocce ball courts and two dog parks. The opening is slated for summer 2027. Tracy Peters and Dale Giffey led the transaction for Lument on behalf of DHA Housing Solutions of North Texas and Volunteers of American National Services.
NEWPORT, R.I. — Locally based landlord Procaccianti Cos. will develop a 91-room hotel in the coastal Rhode Island city of Newport. TPG Hotels & Resorts will operate the property as The Bellevue Hotel, which is part of its INTERA Collection family of brands. Plans for the project call for multiple food-and-beverage venues, spa and wellness facilities and underground parking to expand the street-level pedestrian experience. Lastly, the building’s three-story structure will incorporate Juliet balconies, with interior rooms overlooking the garden. Procaccianti has received all necessary permit and approvals, and construction is set to begin late this year and to be complete in early 2027.
BAYONNE, N.J. — Turnbridge Equities, an investment firm with four offices across the country, has begun the $12 million repositioning of Bayonne Distribution Center, a 613,129-square-foot industrial complex in Northern New Jersey. The property consists of three buildings that range in size from 18,748 to 433,204 square feet and are situated on an 18-acre site that includes 2.3 acres of industrial outdoor storage space. Turnbridge acquired the property earlier this year and has tapped NAI James E. Hanson as the leasing agent.
Codina Partners Breaks Ground on South Florida Multifamily Community, Secures $100M Construction Loan
by John Nelson
DORAL, FLA. — Codina Partners has broken ground on Sevilla, a seven-story, 412-unit apartment property within the 250-acre Downtown Doral mixed-use development in metro Miami. Additionally, Codina Partners has secured a $100 million construction loan from Regions Bank and Ocean Bank. Regions Bank will fund 65 percent of the loan, while Ocean Bank is providing the remaining 35 percent. Located at the corner of N.W. 53rd Street and N.W. 52nd Terrace, Sevilla will sit on 4.2 acres one block from UHealth’s new Ambulatory Center. The mid-rise apartment community will comprise one-, two- and three-bedroom apartments ranging in size from 720 to 1,708 square feet. Amenities will include a beach-entry pool and a pool deck with private cabanas and grilling areas; Zen courtyard with a dog park; rooftop deck with pickleball courts, yoga yard, walking path and seating; clubroom and lounge; two-story fitness center; and a rideshare lobby. Codina will develop Sevilla in two phases, with Phase I welcoming residents in first-quarter 2027 and Phase II delivering by third-quarter 2027. Codina’s Multi-Family Property Management Division will operate the property.
TULLAHOMA, TENN. — Hilton has opened its first ever LivSmart Studios by Hilton hotel located at 251 William Northern Blvd. in Tullahoma, a city in Middle Tennessee near the Alabama border. Hilton operates the 89-room LivSmart Studios by Hilton Tullahoma, which was developed in partnership with 3H Group Inc. and Aztec Group LLC. The hotel is the first Hilton-branded property in Tullahoma. LivSmart Studios is an extended stay hotel brand that appeals to guests seeking room accommodations for 10 or more nights. Each room at LivSmart Studios by Hilton Tullahoma features a full kitchen with a two-burner cooktop, refrigerator, dishwasher, microwave and kitchen cookware. Amenities include a laundry room, fitness center, convenience store and an outdoor patio area with fire pits and grills. Hilton, along with development partner Sun Management & Development Corp., plans to open the second LivSmart Studios-branded hotel later this summer in Kokomo, Ind.
COCKEYSVILLE, MD. — Greenberg Gibbons has begun the $10 million renovation of Hunt Valley Towne Centre, a 925,000-square-foot, open-air mixed-use development located in Cockeysville, roughly 16 miles north of Baltimore. The renovation project will feature a new plaza and improvements to the center’s Regal movie theater. Situated within Hunt Valley’s Main Street corridor, the new plaza will feature a new turf lawn, pergola, seating area and a retractable 14-foot multimedia screen, as well as space for games and seasonal activities. The plaza will also host the center’s “Friday Night Live” summer concert series, movie nights and annual Christmas tree lighting ceremonies. Completion of the plaza is expected for this fall. Upgrades to the Regal movie theater will include refreshed exterior enhancements, updated signage, a fully refurbished lobby, improved concessions with digital displays and self-service ticket kiosks. Additionally, each auditorium will comprise new laser projectors, recliner seating and new flooring. The movie theater will remain open throughout the multiphase renovation process. Following the closure of Hunt Valley Mall in 2000, the property was redeveloped and began operating as Hunt Valley Towne Center in 2003. Tenants at the center include Wegmans, DSW, HomeGoods, Marshalls, California Pizza Kitchen, J.Crew Factory, Onelife Fitness and …
ROSEMOUNT, MINN. — EGA Spectro Alloys, a Midwest-based producer of recycled aluminum alloys, has begun production at its aluminum recycling expansion project in Rosemount. The 90,000-square-foot facility will produce up to 120 million pounds per year of recycled aluminum billets from scrap aluminum. The expansion will add up to 50 full-time jobs once the facility reaches full production capacity in the first quarter of 2026. Aluminum billet, logs of aluminum up to 25 feet long, is used as raw material for extruders, which turn it into products like railings, window and door trim, and structural components for cars, boats, airplanes, trailers and docks. Recycling aluminum requires 95 percent less electricity than producing new aluminum and generates a fraction of the greenhouse gas emissions. Metal from the facility will be sold under EGA’s recycled product brand RevivAL, a nod to the company’s 52-year history of giving used aluminum new life. The facility also features a new laboratory.
FRISCO, TEXAS — A partnership between Hunt Realty Investments and The Karahan Cos. has received a $425 million construction loan for Fields West, a 55-acre mixed-use project in Frisco, a northern suburb of Dallas. A consortium of Bank of America, J.P. Morgan Chase and Prosperity Bank provided the financing. Additionally, as part of the development agreement, the City of Frisco recently sold $70 million in municipal bonds as its contribution to the financing of Fields West. Fields West, which was announced in 2022 as a $2 billion development, will be an urban village within the 2,500-acre Fields master-planned community. Plans currently call for 350,000 square feet of shopping, dining and entertainment space and 325,000 square feet of Class A office space. Gensler is the master plan architect of the development. Construction of the retail, restaurant and entertainment space is now underway. The opening of this element of the project will be staggered between the third quarter of 2027 and into 2028. That space is 70 percent preleased to a variety of national brands, boutique retailers and first-to-market operators, such as Bloomie’s (a Bloomingdale’s concept), Alo Yoga, Arhaus, Kendra Scott, Pottery Barn, Sephora and Williams Sonoma. On the restaurant front, concepts …



