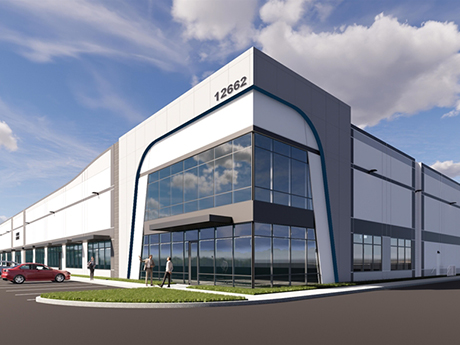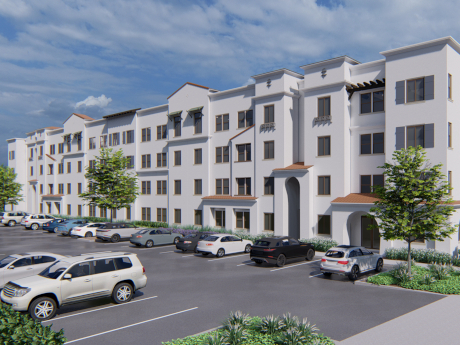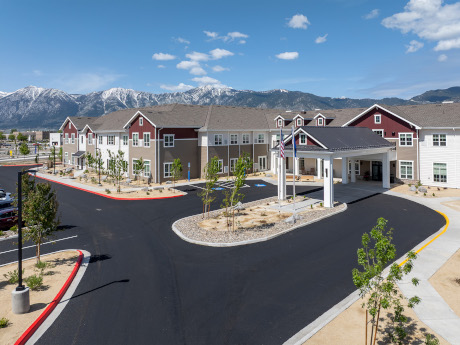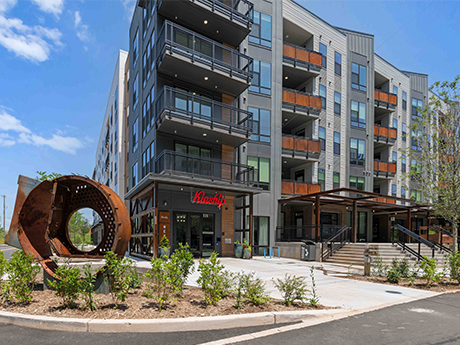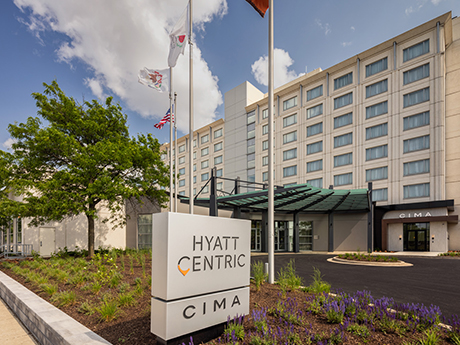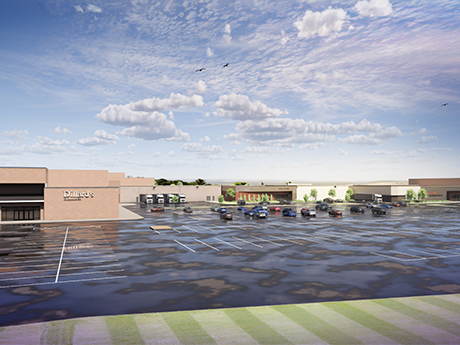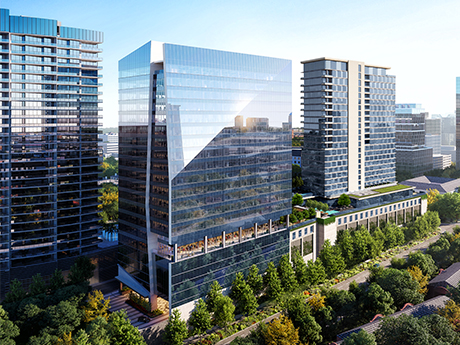HOUSTON — A joint venture between Trammell Crow Co. (TCC) and CBRE Investment Management has broken ground on Phase I of Gulfbelt Logistics Park, a speculative industrial project in southeast Houston that will add 498,798 square feet of space across three buildings to the local supply. Phase I will consist of one cross-dock, one rear-load and one front-load building with footprints ranging from 88,750 to 278,858 square feet and with 28- to 36-foot clear heights. Project partners include Burton Construction Co., Powers Brown Architecture and LJA Engineering. Veritex Community Bank is providing construction financing, and CBRE will handle the park’s leasing assignment on behalf of ownership. Completion is slated for next spring.
Development
KeyBank Provides $47M in Construction Financing for Affordable Housing Project in Oceanside, California
by Amy Works
OCEANSIDE, CALIF. — KeyBank Community Development Lending and Investment (CDLI) has provided Mirka Investments a $32 million tax-exempt construction loan and a $15 million taxable construction loan to finance the development of El Camino Real, an affordable housing community at 2136 S. El Camino Real in Oceanside. Additionally, a $27.8 million permanent loan will be privately placed with one of KeyBank Commercial Mortgage Group’s (CMG) institutional investors. El Camino Real will feature a four-story residential building with 111 two- and three-bedroom apartments for families earning between 30 and 80 percent of the area median income. The property will include a leasing office and community area within a 6,500-square-foot common space, including outdoor recreation space and central laundry rooms on each floor. Supportive services will be provided by Mission Neighborhood Centers, which offers educational programs, workforce development, homelessness prevention and social services. The project received an additional $32 million construction loan from the California Municipal Finance Authority through a Multifamily Housing Private Activity Bond issuance, $12.9 million in certificated credits from the City of Oceanside State Housing Tax Credit program via Monarch Private Capital and $16 million in federal Low-Income Housing Tax Credit equity from WNC. Matthew Haas of KeyBank CDLI structured …
Metcalf Builders Completes Valage Carson Valley Senior Living Community in Minden, Nevada
by Amy Works
MINDEN, NEV. — Metcalf Builders has completed Valage Carson Valley, a senior living community in Minden. Situated on 4 acres, the 79,829-square-foot project offers 88 units, totaling 92 beds, with full-sized kitchens and dining areas. Community amenities include interior and exterior courtyards, an arbor and planters, as well as a wellness center for the assisted living and memory care community. The seniors housing project is valued at $25 million and owned by Valage Minden LLC.
CHARLOTTE, N.C. — ATCO Properties & Management has obtained a $66 million loan for the refinancing of Kinship, a newly built, 301-unit apartment community in Charlotte. The property is the first multifamily component to come on line at Camp North End, a 76-acre adaptive reuse development on the north end of Charlotte. Mark Gallinaro of WelcomeLend arranged the three-year bridge loan from Benefit Street Partners. Kinship was 35 percent occupied at the time of the loan closing. The property features studio, one- and two-bedroom apartments with some live-work floorplans and fully furnished corporate housing options. Amenities include work-from-home office spaces, an outdoor pool and lounge area, gas grills and fire pits, fitness center, communal kitchen, conference room, bike storage, rideshare spots, a parking garage and a shared rooftop space. Greystar operates Kinship on behalf of ATCO.
Willow Capital Adds Target, Academy Sports to Shopping Center Roster in Albertville, Alabama
by John Nelson
ALBERTVILLE, ALA. — Willow Capital Partners has landed anchor tenants to join Sand Mountain Marketplace, a 250,000-square-foot shopping center under construction at 10722 U.S. Route 431 in Albertville, about 47 miles south of Huntsville. The 30-acre property will be anchored by the first ground-up Target in Alabama since 2007, according to JLL’s Hugo Isom, who is handling the leasing assignment at Sand Mountain Marketplace with colleague Clint Isom. Other tenants that have signed on at the center include Academy Sports + Outdoors, Burlington and HomeGoods. There is 20,000 square feet of inline shop space available for lease, as well as three outparcels. Willow Capital Partners plans to deliver the development in spring 2027.
ROSEMONT, ILL. — Bradford Allen has opened the Hyatt Centric Chicago O’Hare, a 206-room hotel near the Chicago O’Hare International Airport and Rivers Casino in Rosemont. Following more than $30 million in renovations to the former Hyatt Rosemont Chicago/O’Hare, the property features completely remodeled guest rooms, upgraded common areas and meeting spaces and the addition of Cima Restaurant, a new upscale Mediterranean-inspired restaurant. Hyatt Centric is an emerging full-service lifestyle hotel concept from Hyatt Hotels Corp. Bradford Allen acquired the property in 2022 and collaborated with Hyatt on the remodel. Common areas include a fitness center and two banquet rooms with combined capacity of up to 500 people. New features include an all-glass porte cochere, reconfigured lobby, food-and-beverage outlets and private dining spaces. Renovations also included a new roof, fire system, HVAC and building automation systems.
KEARNY, N.J. — JLL has negotiated the sale of a multifamily development site in the Northern New Jersey community of Kearny that is fully approved for the development of 136 market-rate townhomes. The site is located at 55 Passaic Ave., adjacent to a community park that is also under construction. Jose Cruz, Ryan Robertson, Steve Simonelli, Michael Oliver, Elizabeth DeVesty and Austin Pierce of JLL represented the locally based seller, Russo Development, in the transaction. The buyer, PulteGroup Inc., will continue the development as Bridgeview by Pulte Homes.
WICHITA, KAN. — Industrial Realty Group LLC (IRG) and Provider Real Estate Partners LLC (PREP) have acquired Towne West Square Mall, a 650,000-square-foot shopping mall in southwest Wichita. The partnership plans to redevelop the 60-acre property into a multi-tenant campus called Wichita Business Park. “The City of Wichita is thrilled to have new ownership of this property and is excited about the redevelopment plan proposed by IRG and PREP,” says Wichita Mayor Lily Wu. After nearly 44 years in operation, Towne West Square Mall closed its doors officially over the July 4 weekend. The last three businesses to remain operating at the mall include Dillard’s and JC Penney, which were the mall’s original department store anchors, and locally owned and operated Boulevard Theatres, according to local media outlets. IRG and PREP plan on redeveloping the property through a conversion of the former mall and department store space. The team will expand the former mall’s retail and commercial uses to offer modern office, light industrial, advanced manufacturing, research-and-development and flex spaces. In May, Wichita’s Planning Commission and City Council approved a zoning overlay that will help facilitate the redevelopment of Towne West Square Mall. “We are confident in Wichita Business Park’s …
DALLAS — Kaizen Development Partners has begun work on Chalk Hill, a mixed-use redevelopment project in Uptown Dallas. Kaizen is now demolishing all structures on the 2.3-acre site at the corner of Wolf and North Harwood streets, which previously served as the home of North Texas Public Broadcasting. Plans for Chalk Hill include over 400,000 square feet of Class A office space, a 217-key luxury hotel that will be developed in partnership with HN Capital Partners, 61 luxury condos and multiple food-and-beverage options. BOKA Powell is designing Chalk Hill, and Balfour Beatty is serving as the general contractor. JLL is leasing the office space.
SAN MARCOS, TEXAS — JLL has arranged an undisclosed amount of construction financing for Phase I of San Marcos Business Park, a speculative industrial project that will add 377,300 square feet of space to the local supply. Located within the Whisper South master-planned development, the rear-load building will feature 36-foot clear heights, 75 dock doors, two drive-in doors and an ESFR fire sprinkler system. Matt Stewart, Ace Sudah, Jackson Finch, Jacob Michael and Cameron Sepahi of JLL arranged the loan through an undisclosed regional bank on behalf of the developer, Ledo Capital Group.


