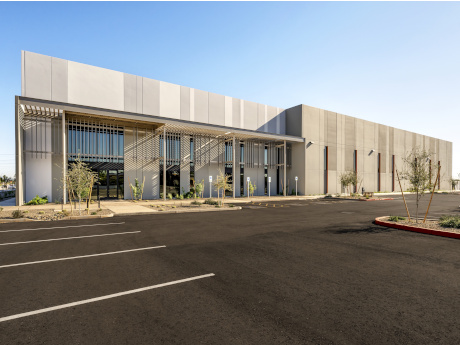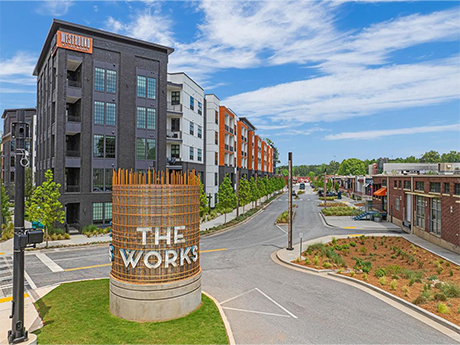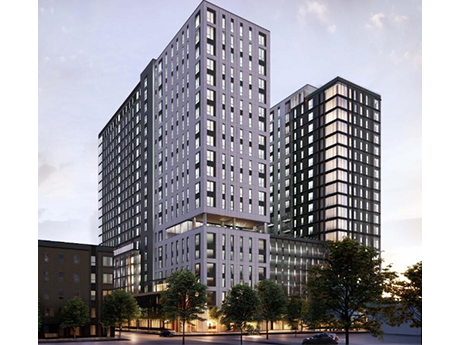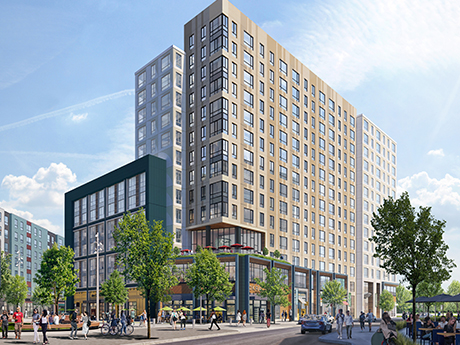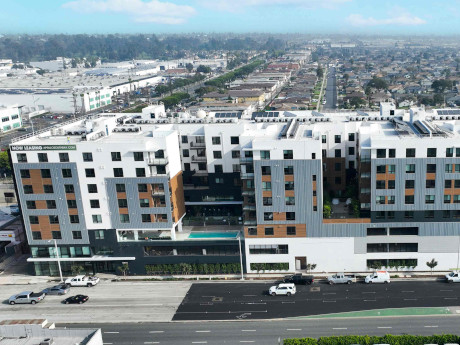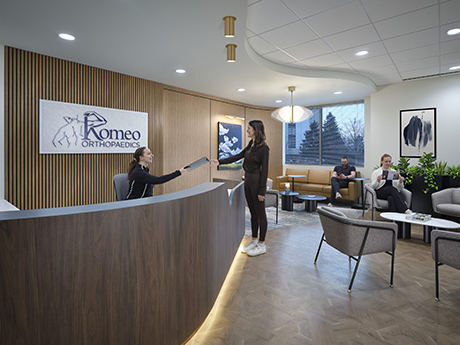TEMPE, ARIZ. — Creation, as developer, and LGE Design Build, as architect and general contractor, have completed Source Business Center, a Class A industrial facility in Tempe. Situated on 15 acres at the southeast corner of Warner Road and Hardy Drive, the 144,885-square-foot Source Business Center features a clear height of 32 feet, extensive power and an expansion 6 acres of contiguous yard space to support flexible storage and vehicle parking. Designed to accommodate up to two tenants, the property provides 204 parking spaces, including eight electric vehicle charging spaces, as well as bicycle parking and separate pedestrian paths. Creation developed the facility with CrossHarbor Capital Partners as an investor.
Development
Swinerton Breaks Ground on $5.5M Medical Office Building in Pineville, North Carolina
by John Nelson
PINEVILLE, N.C. — Swinerton Builders’ Carolinas division has broken ground on a $5.5 million medical office building located at 10425 Good Sell Court in Pineville, about 14 miles south of Charlotte. Locally based Metrolina Dermatology will occupy the 8,000-square-foot property upon completion, which is expected in early spring. Situated on 1.2 acres, the medical office building will feature 11 exam rooms, two aesthetic rooms, four Mohs exam rooms, one Mohs lab, a sterilization room, four offices and up to five medical assistant/nursing stations, as well as a welcoming lobby/waiting area and an employee breakroom. (Mohs is a specialized technique used to remove skin cancers.) Outside, the property will feature an asphalt parking lot for 40 to 50 cars. The design-build team includes Nelson Worldwide Architects, Cornerstone Architecture, LJB Engineering and Kimley-Horn.
Selig Submits Rezoning Request for Second Phase of The Works Mixed-Use Village in Atlanta
by John Nelson
ATLANTA — Selig Enterprises has submitted a rezoning request for the second phase of The Works, an 80-acre mixed-use village located in Atlanta’s Upper Westside neighborhood. According to The Atlanta Journal-Constitution, Phase II could span 2.2 million square feet upon completion. Phase I of The Works included adaptive reuse offices housing firms including Google Fiber and City of Atlanta; Westbound at The Works, a 306-unit apartment community; Chattahoochee Food Works, a food hall with 31 stalls serving dishes including pho, barbecue, donuts, subs, Mexican food and more; Dr. Scofflaw’s at The Works, a research-and-development brewery concept from Atlanta-based Scofflaw Brewing; retail space, including boutique stores, salons, Stellar Bodies and a standalone Ballard Designs store; and outdoor gathering areas, including Fetch Park (off-leash dog park) and The Camp (outdoor playground and live music space). Selig is proposing a mix of multifamily, office and retail components along Logan Circle and Chattahoochee Avenue. Phase II, which will span the remaining 53 acres of the site, is currently in early planning stages, with no immediate construction timeline established at this time. Selig is working closely with the Upper Westside CID and local neighborhood groups to gain insight and feedback throughout the process. Founded in …
COLLEGE STATION, TEXAS — Subtext, a student housing and multifamily owner-operator based in St. Louis, in partnership with Larson Capital Management, has broken ground on a 1,193-bed student housing project near Texas A&M University in College Station. Known as VERVE College Station, the 21-story, 392-unit building will be situated in the city’s Northgate Entertainment District, less than two blocks from campus. Residences will come in studio to five-bedroom floor plans, and amenities will include a pool, lounge, sky lounge, study rooms, a coffee bar, fitness center, meditation rooms, multi-sport simulator and an indoor/outdoor bar and kitchen. Hoar Construction is serving as the general contractor for the project, which is slated for a summer 2028 completion.
REVERE, MASS. — A partnership between regional developer HYM Investment Group, private investment group Cathexis Holdings and Related Fund Management has broken ground on Portico, a 473-unit multifamily project in Revere, located northeast of Boston. The site is located within Suffolk Downs, a 161-acre, mixed-use redevelopment of a former horseracing complex. Portico will offer studio, one- and two-bedroom floor plans and 33,000 square feet of ground-floor retail space. Amenities will include a sky deck, lounge with a kitchen, courtyard with flex spaces and grilling stations, recording pods, a fitness center and a veranda with a coffee bar and private workspaces. Prellwitz Chilinski Architects is designing the project, and Suffolk Construction is serving as the general contractor. Completion is slated for early 2028.
GARDENA, CALIF. — Cityview and Stockbridge have completed Apollo, an apartment property located at 12888 Crenshaw Blvd. in Gardena. The project team includes Westport Construction, AC Martin, Nadia Geller Designs and MJS Landscape Architecture. The eight-story Apollo features 265 studio, one- and two-bedroom floor plans with full-size in-unit washers/dryers, luxury vinyl plank flooring, stainless steel appliances, quartz countertops, designer backsplashes, soft-close cabinetry, under-cabinet lighting and gas ranges. The units also include smart home systems, including thermostats and keyless entry, and smart lighting switches in select units. Additionally, some units offer floor-to-ceiling windows, private balconies and walk-in closets. Community amenities include community-wide high-speed internet and Wi-Fi connectivity, a pool, spa, terrace with lounge seating, an outdoor kitchen, a media and club room, an outdoor game deck, an indoor sports simulator, an indoor fitness center, an outdoor training deck and CV Works coworking space with high-speed Wi-Fi and tech-enabled workspaces. The property also features covered bike storage, electric vehicle charging stations, a parcel room, controlled access parking and a pet-friendly playground and wash station.
Buchanan Street Partners Breaks Ground on 760-Unit Self-Storage Facility in Scotts Valley, California
by Amy Works
SCOTTS VALLEY, CALIF. — Buchanan Street Partners has broken ground for the development of a climate-controlled self-storage facility situated on 2.6 acres at 10 Victor Square in Scotts Valley. Buchanan acquired the site for $5.2 million after 14 months of entitlement efforts and project due diligence. The property, which formerly housed a vacant 39,000-square-foot office/flex building, will be redeveloped into a three-story, 99,500-square-foot Class A self-storage facility offering 760 units. Demolition commenced in January, and completion of the project is slated for April 2027. The project team includes DAI General Contracting and Valli Architecture. East West Bank is providing construction financing for the project.
INDIANA — International Workplace Group (IWG), a coworking platform with brands including Spaces and Regus, has unveiled plans to open eight flexible workspaces in Indiana. The expansion brings the company’s footprint to 30 locations across the state. IWG’s network now comprises thousands of locations in 120 countries. The Indiana locations will provide space for established firms and start-ups across a range of the state’s top industries, including business and finance operations, healthcare support, management and more. IWG’s Design Your Own Office service allows companies to tailor their space entirely to their requirements. The new Regus, HQ and Spaces facilities will include private offices, meeting rooms, coworking and creative spaces, and are slated to open in the first and second quarters of this year. One HQ facility in Merrillville has already opened. The other locations will be in Martinsville, Valparaiso, Fort Wayne, South Bend and Indianapolis. IWG predicts that 30 percent of all commercial real estate will be flexible workspace by 2030.
NEW LONDON, CONN. — Connecticut College, a liberal arts institution in New London, has completed the renovation of a campus center that was originally constructed in 1957. Known as the College Center at Crozier-Williams, the 65,0000-square-foot facility houses flexible study and gathering spaces, dining space, a relocated pub with event space and a landscaped terrace with a student garden. KSS Architects led the design of the renovation, which the college executed along with project manager Colliers.
BURR RIDGE, ILL. — Ware Malcomb has completed the interior architecture and design, along with branding services, for the 3,500-square-foot outpatient office for Romeo Orthopaedics in Burr Ridge. Romeo Orthopaedics specializes in the management and surgical treatment of shoulder, elbow and sports medicine conditions. Ware Malcomb worked in partnership with the building owner, C.R. Panico & Associates, to complete the project. The project scope of work encompassed minor demolition, new walls and doors, power and data installation, updated ceilings and lighting, finishes and custom millwork. A dedicated X-ray suite required close coordination with specialty consultants to address equipment clearances, shielding requirements and infrastructure integration, ensuring compliance with clinical and safety standards. Morgan/Harbour Construction was the general contractor.


