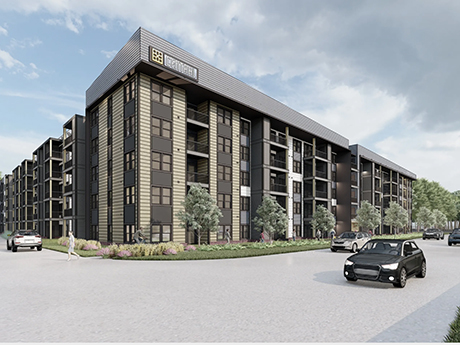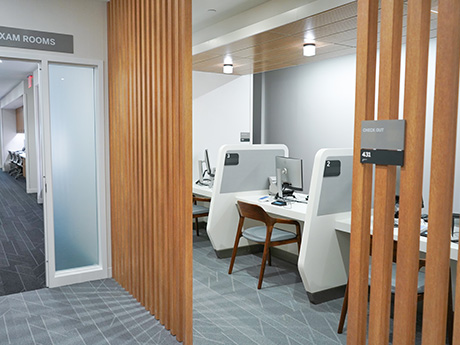THE WOODLANDS, TEXAS — SurePoint Development, a self-storage owner-operator based in San Antonio, will develop a 90,0000-square-foot (net rentable) facility in The Woodlands, about 30 miles north of Houston. The number of units has not yet been finalized. The site is located near the intersection of Six Pines Drive and Lake Front Circle within The Woodlands Town Center, and the property will feature climate-controlled space. Construction is scheduled to begin next spring and to be complete in the first quarter of 2027.
Development
CHARLOTTE, N.C. — Coldwell Banker Commercial Realty has brokered the $3.4 million sale of a 3.4-acre, multifamily-zoned parcel at 5703-5707 N. Tryon St. in Charlotte. The buyer, The Annex Group, plans to develop a 200-unit affordable housing community on the site. Capital partners for the project include City of Charlotte, Bank of America and the North Carolina Housing Financing Authority (NCHFA). The construction timeline was not released. Ryan Pilsy of Coldwell Banker represented the land seller, an entity doing business as Kilbros3 LLC, in the transaction. Annex Group was represented internally by Joy Skidmore and Ryan Clark.
NEW YORK CITY — International development and construction firm Skanska has completed the renovation of the Hospital for Special Surgery Sports Medicine Institute West Side in Midtown Manhattan. The project transformed the fourth floor of the facility into an outpatient clinic and introduced 15 new exam rooms, offices and a storage area. Skanska, working with Batska Consulting Group, also upgraded the building’s mechanical, electrical and plumbing systems to accommodate the new operations. Additional improvements included the integration of a new X-ray room and an ultrasound-guided injection exam room. Construction began in August 2024.
DES MOINES, IOWA — Fitness Ventures LLC, the second largest Crunch Fitness franchisee, has opened its 60th Crunch Fitness with a new 60,000-square-foot facility in Des Moines. Located at 1200 E. Army Post Road, the new club is the company’s second Crunch location in Iowa. Built as a 3.0 Crunch model, the Des Moines location represents a $5 million investment. The club features cardio and strength equipment, a group fitness studio, dry saunas, performance turf, HydroMassage, tanning and the HIITZone. Fitness Ventures has partnered with Meaningful Partners, a private equity firm that invested in the company in 2024. The partnership has helped accelerate growth through a mix of new club development, mergers and acquisitions. Fitness Ventures is on pace to reach 75 clubs by the end of the year. The company plans to open 20 new locations annually.
PLYMOUTH, MASS. — Boston-based investment firm The Mount Vernon Co. has purchased an 80-room historic hospitality property in Plymouth, located south of the state capital, with plans to implement a repositioning. Opened in 1969 and renovated in 2021, The John Carver Inn & Spa features a full-service spa, indoor pool, meeting and event space, fitness center, game room and onsite dining options. The repositioning will cover the property’s interiors, amenities, and the food-and-beverage program. Alan Suzuki and Matthew Enright of JLL represented the undisclosed seller in the transaction.
PORTERVILLE, CALIF. — Tutor Perini Building Corp. — a subsidiary of civil, building and construction company Tutor Perini Corp. — has been awarded a $220 million contract to construct an expansion of the Eagle Mountain Casino in Porterville. The casino is located at 1850 West St., which is about 50 miles north of Bakersfield, Calif., and adjacent to the Porterville Fairgrounds. Tutor Perini will build the development on behalf of the Tule River Gaming Authority, which is operated by the Tule River Indian Tribe of California. Eagle Mountain Casino opened in 2023, replacing another casino that the Tule River Tribe had operated on the site since 1996. Dubbed the Eagle Mountain Casino Phase 2 Expansion, the project is scheduled to begin construction this summer. Substantial completion of the development is expected in 2027. Upon completion, the new phase will feature a 193-room tower with a rooftop restaurant; a central warehouse and offices; expansion of an existing restaurant; a new, 2,000-seat events center with convention space, breakout meeting rooms, pre-function space; and hotel amenities including a new spa, arcade and swimming pool. According to the Eagle Mountain Casino website, the current casino features 1,750 new and classic slot machines and 20 …
SAN ANTONIO — Atlanta-based hospitality owner-operator Peachtree Group and Austin-based Merritt Development Group have topped out construction of the 10-story, 171-room Residence Inn by Marriott hotel in downtown San Antonio. The hotel will feature studio suites with fully equipped kitchens and separate living and working areas. Amenities will include a fitness center, meeting rooms, outdoor social spaces and a coffee bar. Completion is slated for next summer.
ONTARIO, CALIF. — Real Estate Development Associates and Clarion Partners, along with Premier Design + Build Group, have broken ground on South Ontario Logistics Center — Building 6 (SOLC) in Ontario. Slated for delivery in June 2026, the 700,000-square-foot asset will feature 113 dock doors, 261 trailer stalls, 445 parking spaces, dual 2,000-kilowatt generators and a 16,000-amp electrical service.
CLERMONT, FLA. — GBT Realty Corp. has broken ground on Hammock Ridge Commons, a 30,500-square-foot shopping center located in Clermont, approximately 25 miles east of Orlando. An entity doing business as Shoppes at Hammock Ridge Crossing LLC sold the original 3.7-acre land parcel to the Brentwood, Tenn.-based developer for $2.5 million. A 23,273-square-foot Sprouts Farmers Market will anchor Hammock Ridge Commons, which will be the first store in Lake County for the Arizona-based specialty grocer. Additional tenants will include a dentist and nail salon, and roughly 1,700 square feet of inline space is still available for lease at the center. The general contractor, J. Raymond Construction Corp., plans to deliver Hammock Ridge Commons in spring 2026.
HARTLAND, WIS. — Continental Properties and Three Leaf Partners have opened Westrock Residences, a 267-unit townhome and apartment property in the Milwaukee suburb of Hartland. The community offers one-, two- and three-bedroom stacked flat apartments as well as two- and three-bedroom, two-story townhome-style residences. Amenities include a resort-style pool, clubhouse, fitness center, golf simulator, dog run, playground and more than two miles of walking paths. Monthly rents start at $1,890, according to the property’s website.




