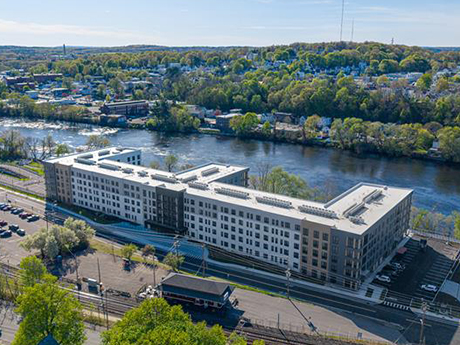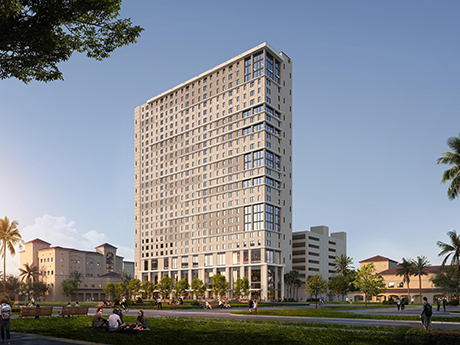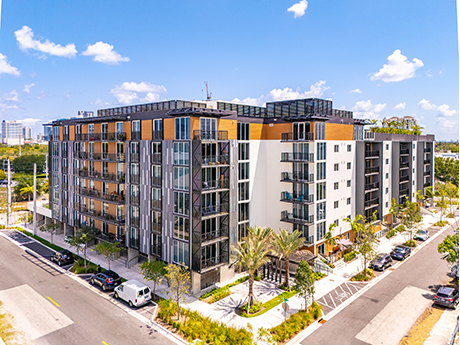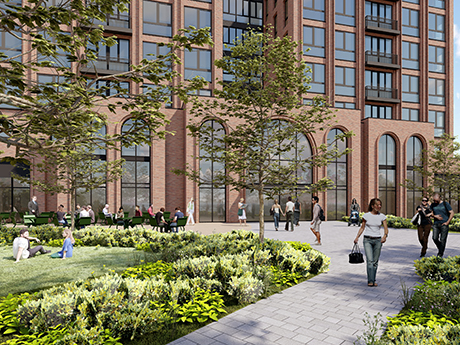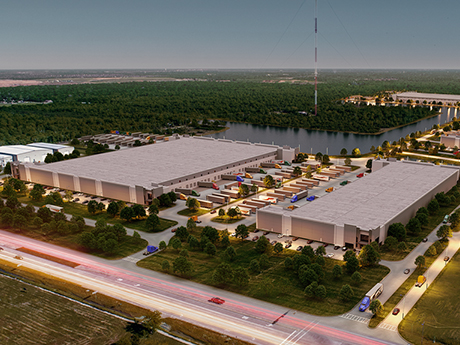HAVERHILL, MASS. — Locally based owner-operator The Procopio Cos. has completed The Beck, a 290-unit multifamily project in the northern Boston suburb of Haverhill. The Beck consists of two five-story residential buildings that house studio, one- and two-bedroom units. Amenities include a clubroom, rideshare lounge, fitness center and a sports lounge with a golf simulator, as well as some 6,000 square feet of retail space. Dellbrook | JKS was the construction manager for the project, and CUBE3 was the architect. Needham Bank financed construction, which began in summer 2023. Rents start at $1,850 per month for a studio apartment.
Development
ALLENTOWN, PA. — The Lehigh Valley International Airport has broken ground on a 145-room hotel in Allentown. The site is a 20-acre parcel that once served as an emergency landing strip, and the new hotel will be operated under the Courtyard by Marriott brand. Nonprofit developer Provident Resources Group will own and operate the hotel via ground lease. The Lehigh County Industrial Development Authority issued four tax-exempt bonds totaling $42 million as part of the financing of the project, which also received $1 million in state funding. Construction is expected to last about two years.
Gilbane, Palm Beach Atlantic University to Break Ground on $240M Residence Hall Project
by John Nelson
WEST PALM BEACH, FLA. — A public-private partnership between Gilbane and Palm Beach Atlantic University is set to break ground on a $240 million residence hall project on the university’s campus in downtown West Palm Beach. The 25-story tower will span 319,000 square feet and offer 990 beds across 275 units upon completion, which is scheduled for August 2027. The development will also feature a 28,000-square-foot dining hall, 14,000-square-foot fitness center, 704-space parking garage and a student recreation center. Shared amenities will include a game lounge, study areas and wellness and social lounges. The community will also offer 230 bike and e-bike stalls. Gilbane will lead design, construction and financing for the project. The development team includes Cube 3, Urban Design Studio, Shutts & Bowen and Kimley-Horn. The project has been approved by the Palm Beach County Board of Commissioners and will be funded through bonds issued by Palm Beach County. Construction is scheduled to begin this summer.
Seefried Industrial to Develop 1.6 MSF Distribution Facility in Hogansville, Georgia for Amazon
by John Nelson
HOGANSVILLE, GA. — Atlanta-based Seefried Industrial Properties plans to develop a 1.6 million-square-foot “sortation” center in Hogansville, roughly 55 miles southwest of Atlanta in Troup County, for e-commerce giant Amazon. KBC Advisors represented Seefried in the land purchase. Set to open in 2027, the facility will serve as Amazon’s third sortation center in Georgia. The property will be located along Ga. Highway 54/East Main Street near Bass Cross Road and I-85. Amazon employees will sort orders by final destination and consolidate them onto trucks for delivery. Employees will also work alongside robotics and other innovative technology in the process. The design-build team includes general contractor The Conlan Co., architect AECOM and civil engineer Eberly & Associates.
HTG, Mount Hermon AME Church Open $43.5M Affordable Seniors Housing Community in Fort Lauderdale
by John Nelson
FORT LAUDERDALE, FLA. — Housing Trust Group (HTG) and Mount Hermon African Methodist Episcopal (AME) Church have opened Mount Hermon Apartments, a new affordable seniors housing community in Fort Lauderdale. Development costs totaled $43.5 million. Monthly rental rates at the community, which features one- and two-bedroom apartments, range from $433 to $1,422 per month. Units are reserved for seniors earning at or below 25 and 60 percent of the area median income (AMI). According to Apartments.com, the average rental rate for a one-bedroom apartment in Fort Lauderdale is $2,222. Amenities at the property include a rooftop terrace, fitness center, clubroom and community gathering space. Services offered at the community include 24-hour assistance, adult literacy training and support with light housekeeping, grocery shopping and laundry. Financing for the development included $32.6 million in 9 percent low-income housing tax credit (LIHTC) equity syndicated through Raymond James; a $33 million construction loan from TD Bank; a $7.5 million permanent Freddie Mac loan provided and serviced by Berkadia; and a $640,000 loan from the City of Fort Lauderdale. HTG Gomez Construction served as the project’s general contractor. The project team also included architect REP-R-TWAR, civil engineer Thomas Engineering and interior design firm B. Pila …
FLEMINGTON, N.J. — Locally based developer Larken Associates has delivered Flemington Junction Business Center II, a 50,000-square-foot industrial flex project located about 60 miles southwest of Manhattan. The building features a clear height of 32 feet, and units can be subdivided to spaces as small as 3,125 square feet. Core Enterprises provided construction management services for the project, construction of which began last summer.
VALLEY PARK, MO. — Mia Rose Holdings LLC will build 44 East, a $60 million luxury apartment development in the western St. Louis suburb of Valley Park. The project is situated on the site of the former Wet Willy’s, a hotspot from the 1980s and 1990s. Mia Rose closed on the land acquisition from Mercy Hospital in June. The community will feature 216 apartment units. As the sister project to 44 West Luxury Living, the development reflects community feedback by offering a greater mix of two- and three-bedroom units alongside one-bedroom options. Residents will enjoy coworking lounges and resort-style amenities. The project team includes equity partner Argos Capital Partner; debt partners Commerce Bank and First Bank; design partners Rosemann & Associates, Engenuity, The Sterling Co. and SCI Engineering; and building partners Karrenbrock Construction for sitework and Midas Building Group for vertical construction.
CLEVELAND — KeyBank Community Development Lending and Investment (CDLI) has provided a $12 million construction loan and invested $16.1 million in Low-Income Housing Tax Credit equity for the construction of Churchill Gateway II, a 70-unit affordable housing project in Cleveland. KeyBank Commercial Mortgage Group (CMG) also arranged a $5.6 million Freddie Mac permanent loan for the project, which will be built at 10526 Churchill Ave. and received an additional $1.7 million in funding from the Ohio Housing Finance Agency. Churchill Gateway II is the second phase of the anchor development along the East 105th corridor, creating a connection between the Glenville neighborhood to the north and the job center at University Circle to the south. The project will consist of a four-story building with one-, two- and three-bedroom units for residents earning 30 to 60 percent of the area median income and will contain 19 units supported by project-based subsidies. The NRP Group is the developer. The May Dugan Center will provide supportive services. Seaver Rickert and Ryan Olman of KeyBank CDLI structure the financing, while Robbie Lynn of KeyBank CMG arranged the permanent loan.
CLEMSON, S.C. — Core Spaces and Kayne Anderson Real Estate have broken ground on Hub Clemson, a 1,303-bed student housing community located steps from Clemson University in South Carolina. The seven-story development will feature 394 units across 821,000 square feet, offering a mix of studio to five-bedroom layouts and a series of three-story townhomes. Hub Clemson will include 20,000 square feet of amenities, such as a rooftop pool and lounge with views of Lake Hartwell, a fitness center, coffee shop and communal green spaces. Located at the corner of Tiger Boulevard and College Avenue, the project site connects directly to the Keowee Trail, a 1.3-mile hiking trail. The new development will offer outdoor dining areas, entertainment spaces and pedestrian-friendly pathways for residents, students and the broader community. Plans call for 8,700 square feet of retail space and approximately 830 parking spaces. The project more than doubles the amount of active parkland area for the community at Abernathy Park along the shoreline of Lake Hartwell, according to Joe Gatto, senior managing director of acquisitions and investments at Core Spaces. Hub Clemson is slated for completion in early summer 2027, ahead of the 2027-2028 academic year. Juneau Construction Co. is the general …
FORT BEND COUNTY, TEXAS — Crow Holdings Development is underway on construction of Phase I of Hightower Business Park, a six-building, 180-acre industrial development that will be located in Fort Bend County on the southwestern outskirts of Houston. Phase I will feature three buildings that will span 343,332, 228,954 and 163,930 square feet. Two of the buildings in Phase II will total 179,311 square feet, and the final structure will encompass 737,437 square feet. Construction of Phase I buildings, which will feature 36-foot clear heights and ample trailer parking, is slated for a mid-2026 completion. CBRE has been tapped as the leasing agent.


