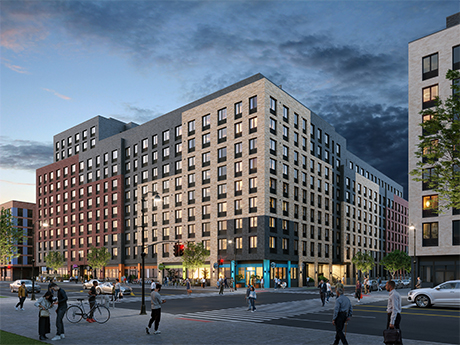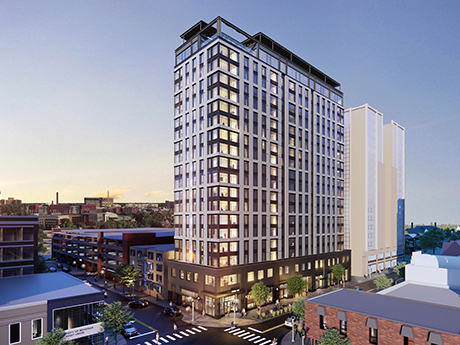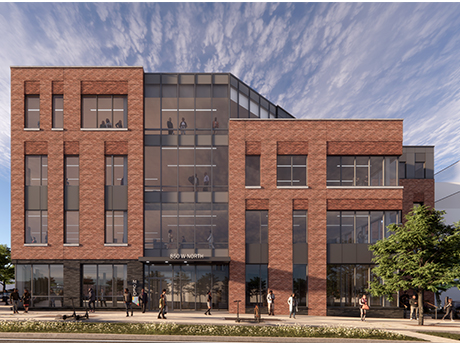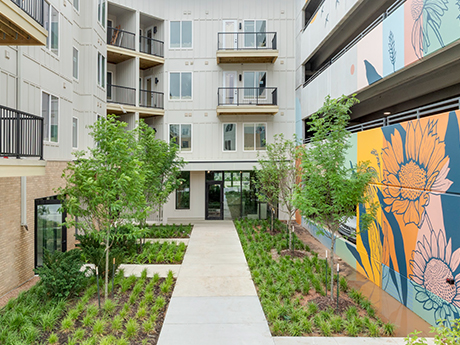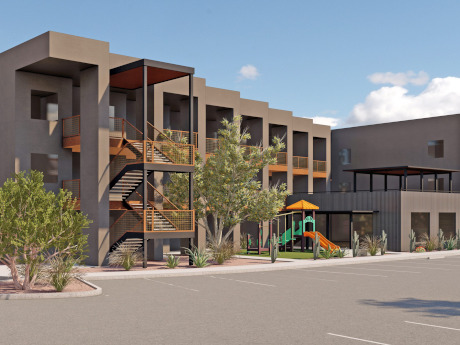NEW YORK CITY — A partnership between two developers, New York-based Baron Property Group and Miami-based LargaVista Cos., has received $388.5 million in construction financing for a 561-unit multifamily project in the Long Island City neighborhood of Queens. Designed by CetraRuddy, the development will consist of 451 apartments and 110 condos, as well as 21,000 square feet of retail space, that will be housed within a 46-story building at 30-25 Queens Blvd. Starwood Capital Group, Gotham Organization and Blackstone Real Estate Debt Strategies provided the financing, which was co-arranged by Ayush Kapahi of HKS Real Estate Advisors and Anthony Ledesma of DIA Capital Group. Rental and condo residences will feature studio, one- and two-bedroom floor plans. Amenities will include a rooftop pool, basketball and pickleball courts, a content creation and recording studio, fitness center, private outdoor terraces with grilling stations, a solarium with a kitchen, pet spa, coworking lounges and a game room. Completion is slated for 2028.
Development
NEW YORK CITY — Locally based developer BFC Partners has landed a $250 million construction loan for 1709 Surf Avenue, a 420-unit affordable housing project on Coney Island. The project marks the third and final phase of a 1,242-unit, three-building affordable housing development along Surf Avenue that is valued at approximately $700 million. Income restrictions across the three buildings range from 30 to 130 percent of the area median income. Project partners include the New York City Department of Housing Preservation and Development, the New York City Housing Development Corp. and Citi Community Capital. Construction is slated for a 2028 completion.
LOS ANGELES — CGI+, a Los Angeles-based multifamily investment firm, has completed the disposition of a shovel-ready, 4.9-acre development site in Torrance to JPI for $40 million. The property is entitled for a six-story, 525-unit residential building, with 34 units reserved for residents earning less than 30 percent of the area median income. Designed by AC Martin, the planned development will offer floor plans ranging from studio to three-bedroom apartments. Residences will be connected by a series of walking paths leading to four distinct and separate micro-environments offering amenities including outdoor workspaces, barbecue and dining areas, a spa, children’s playground, pet park and fire pits. A 28,000-square-foot aerial central park on top of the project’s eight-story garage will offer 360-degree views from the Pacific Ocean to downtown Los Angeles. The rooftop park will feature a resort-style pool, coffee shop, clubhouse, indoor/outdoor gym, pickleball court and outdoor lounge spaces. Chris Gomez-Ortigoza and Tim Barden of Land Advisors Organization marketed the fully entitled development site on behalf of CGI+.
ANN ARBOR, MICH. — CRG and co-developer Shapack Partners have closed on the site and secured full construction financing for Chapter Ann Arbor, a 19-story student housing tower located one block from the University of Michigan’s Central Campus in Ann Arbor. The property will feature 625 beds across 183 units. Construction is slated to begin in August, with completion anticipated in time for the 2027-2028 academic year. Located at the northeast corner of South University Avenue and Church Street in Ann Arbor’s South University District, the project will offer fully furnished apartments across studio through five-bedroom layouts. Amenities will include a fitness center, study lounges, a library and rooftop patio. Lamar Johnson Collaborative, a subsidiary of CRG’s parent company Clayco, designed the development. Findorff, a Madison, Wis.-based construction company, will serve as general contractor.
Extell Development Secures $600M Construction Loan for Four Seasons Resort and Residences in Park City, Utah
by John Nelson
PARK CITY, UTAH — Extell Development Co., a national real estate development firm based in New York City, has secured a $600 million construction loan for Four Seasons Resort and Residences Deer Valley, a new hospitality and condominium development currently underway in Park City, Utah’s premier ski town. New York-based JVP Management provided the financing. Extell broke ground on the development earlier this spring and plans to deliver the property in 2028. Designed by ODA Architecture, Four Seasons Resort and Residences Deer Valley will feature one- to seven-bedroom hotel suites ranging in size from 1,200 to 7,000 square feet, all with direct ski-in/ski-out access. Amenities at the property will include wellness and fitness facilities with saunas, steam rooms, whirlpools and spa services, as well as four dining venues and a ski-in/ski-out lounge with an outdoor terrace and fireplace. Additional amenities will include access to 50 miles of hiking and biking trails, an ice rink, indoor sports court and indoor and outdoor pools with panoramic views and private cabanas. The property will also feature a grand ballroom, three meeting rooms and an outdoor event terrace. Upon completion, the development will include a building with 68 private one- to five-bedroom residences as …
LOUISA COUNTY, VA. — EdgeCore Digital Infrastructure has announced plans to invest $17 billion for a new data center campus at Shannon Hill Regional Business Park in Central Virginia’s Louisa County. The new 697-acre campus will be situated near I-64 between Charlottesville and Richmond. The data center campus will span 3.9 million square feet and support more than 1.1 gigawatts of power. The Louisa County Industrial Development Authority and the Virginia Economic Development Partnership assisted EdgeCore in its site selection. Rappahannock Electric Cooperative and affiliate Hyperscale Energy will provide energy to the new campus. The construction timeline for the new development was not released. EdgeCore operates hyperscale data centers in Ashburn and Culpepper, Va., as well as Silicon Valley, greater Phoenix and Reno, Nev.
MCB Breaks Ground on $44M Civic Project at Reservoir Square Development in West Baltimore
by John Nelson
BALTIMORE — MCB Real Estate has broken ground on a $44 million civic project within Reservoir Square, a $170 million mixed-use development in West Baltimore. The four-story, 63,000-square-foot project is for the new location of the Mayor’s Office of Employment Development (MOED) and will comprise advanced career skills-building classrooms, collaborative workspaces and upgraded technology learning labs. The construction timeline was not released. Reservoir Square is located along the 600-850 block of West North Avenue, a site that once housed a blighted mall and public housing. The development is a partnership between MCB, Atapco Properties and MLR Partners. Other partners include the City of Baltimore, the Maryland Department of Housing and Community Development, the Maryland Economic Development Corp., P3 –Foundation Inc. and the Neighborhood Impact Investment Fund.
EDMOND, OKLA. — A partnership between Indianapolis-based developer Milhaus and locally based investment firm Humphreys Capital has completed Oxlley Apartments, a 276-unit multifamily community in Edmond, about 15 miles north of Oklahoma City. Located at 101 W. Main St. in the historic downtown area, Oxlley features studio, one-, two- and three-bedroom units. Amenities include a 24-hour fitness center, electric vehicle charging stations, conference rooms for remote workers, a dog park and a pet spa. Rents start at $1,225 per month for a studio apartment.
AUSTIN, TEXAS — Adolfson & Peterson (AP) Construction has begun the renovation of McCallum High School, which is part of the Austin Independent School District and located on the city’s north side. The school originally opened in 1955 and serves roughly 1,500 students. The project team will demolish the existing 30,000-square-foot science wing and deliver a 50,000-square-foot facility with computer labs, robotics, a wood shop and spaces for biology, chemistry and physics classes. In addition, the entry vestibule and front office will be reconfigured/remodeled for enhanced security. PBK Architects is leading design of the renovation, which is expected to be complete in fall 2026.
Wespac Residential Breaks Ground on First Affordable Housing Project in Sedona, Arizona
by Amy Works
SEDONA, ARIZ. — Wespac Residential, as general contractor, has broken ground on The Villas on Shelby, an affordable multifamily property in Sedona. Project partners include HS Development Partners, the City of Sedona, Athena Studio and the Arizona Department of Housing. The Villas on Shelby will be Sedona’s first-ever affordable housing community and will be funded through federal Low-Income Housing Tax Credits (LIHTC). Situated on a 1.2-acre site acquired by the City of Sedona, the three-story apartment complex will feature 30 affordable rental homes, including 24 one-bedroom units and six three-bedroom units. The development will include covered parking, a community room with a kitchen, fitness room, playground and elevator access. Additionally, the property will feature future-ready infrastructure with stubs in place for electric vehicle charging stations. Construction is underway, with completion and tenant move-in scheduled for May 2026. In addition to federal LIHTC, the project is being funded via an investment from the State Housing Trust Fund, part of Governor Katie Hobbs’ allocation toward addressing Arizona’s housing crisis.



