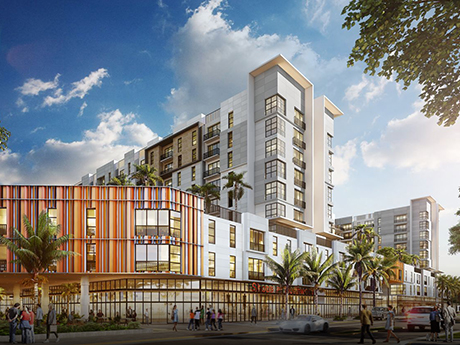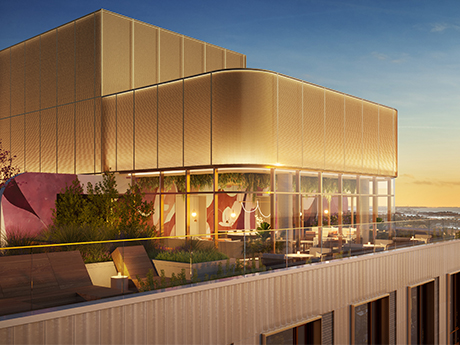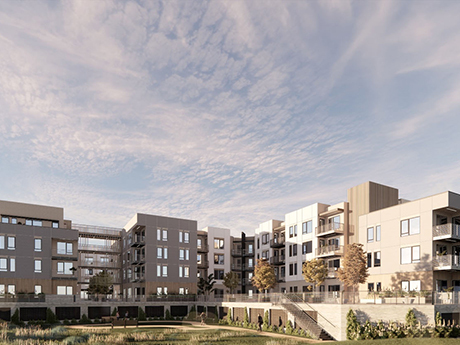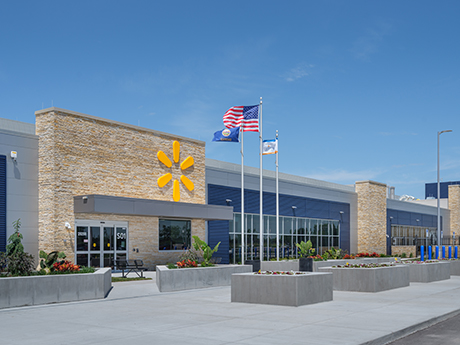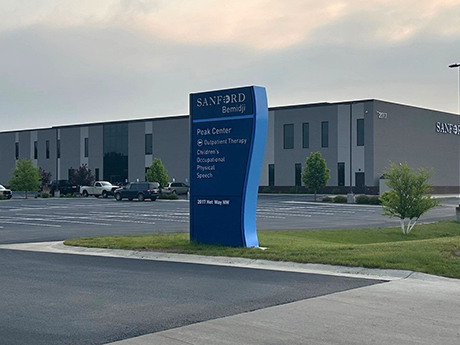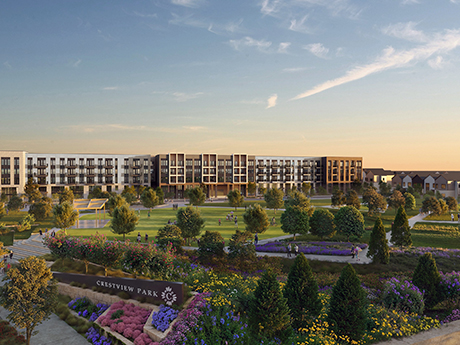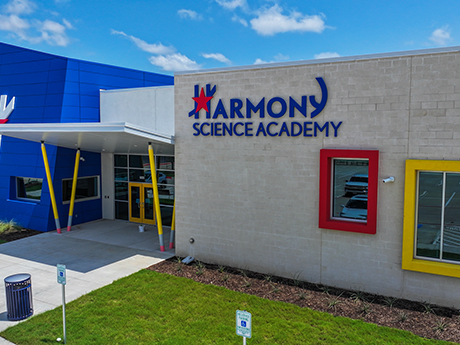WEST PALM BEACH, FLA. — Centennial Bank has provided a $117 million senior construction loan for The District at Northwood, a 382-unit multifamily community underway at 2484 Pinewood Ave. in West Palm Beach. The borrower is Immocorp Ventures LLC, a joint venture between Gilbert Benhamou of Immocorp Capital and Gideon Friedman of Beachwold Residential. The financing will cover the remaining vertical construction of The District at Northwood, as well as reserves and closing costs for the project, which broke ground in February 2024 and is now approximately 30 percent complete. Construction is scheduled for full completion in the fourth quarter of 2026. The development is situated near Currie Park, where the City of West Palm Beach is investing $35 million for a major renovation. The District at Northwood will offer coworking spaces, an indoor/outdoor fitness studio, padel courts, rooftop entertainment complex with poolside cabanas, outdoor kitchen and dining areas, a pet park, approximately 61,000 square feet of ground-level retail space and 22,131 square feet for either a grocery store or another anchor tenant.
Development
NEW ROCHELLE, N.Y. — Regional developer Allstate Ventures has begun leasing The Alary, a 28-story apartment building located north of New York City in New Rochelle. Designed by Fogarty Finger Architects, The Alary represents the final phase of a three-building development known as Westchester Place and offers 315 units in studio, one- and two-bedroom floor plans. Indoor amenities include a fitness center, coworking spaces with private pods and conference rooms, a game room with a wet bar, sports simulator, children’s playroom and a sky lounge with a full-service bar. Outside, residents have access to a rooftop area with a pool, outdoor cinema, barbecue kitchens, fire pits and a dog park. Rents start at $2,150 per month for a studio apartment, and the first move-ins are scheduled to begin in July.
NEW HAVEN, CONN. — A partnership between two affordable housing development and management companies, Community Preservation Partners (CPP) and Beacon Communities, has acquired the 104-unit Brewery Square Apartments in New Haven. The new ownership plans to invest about $43 million in the rehabilitation of the two-building complex, which was originally constructed in 1896 as a brewery and converted to housing in the 1980s. The partnership will upgrade units’ appliances, bathrooms, countertops, windows and floors, as well as enhance the landscaping and security systems. Renovations will serve to extend the affordability status of the property, which houses 41 one-bedroom units, 55 two-bedroom residences and six three-bedroom units. The renovation will transition 84 of the 104 units into the Low-Income Housing Tax Credit program, with affordability levels ranging from 30 to 80 percent of the area median income.
DALLAS, PA. — Local investment firm Sordoni Properties has purchased the former Offset Paperback factory in the northeastern Pennsylvania city of Dallas with plans to redevelop the historic industrial building. The sales price was $5.5 million. The 16-acre facility originally opened in 1948. Sordoni’s redevelopment will feature a supermarket, convenience store and restaurant, with fitness and medical uses also in consideration. Jeff Algatt of Colliers represented Sordoni in the transaction.
SALEM, N.H. — Simon Property Group has welcomed five new tenants to The Mall at Rockingham Park, a 1 million-square-foot shopping and dining destination located about 30 miles north of Boston in Salem. Women’s apparel retailer LOFT has already opened at the property, while Kendra Scott and OFFLINE by Aerie will open this fall. Caffe Nero and Five Below are expected to open this summer.
Affinius Capital Provides $54.7M Preferred Equity for Multifamily Project in Southern California
by Amy Works
THOUSAND OAKS, CALIF. — Affinius Capital has provided $54.7 million of preferred equity for the ground-up development of Hillcrest Apartments, a project The Latigo Group is developing in Thousand Oaks. The four-story property will feature ground-floor retail space and 333 units in a mix of one-, two- and three-bedroom floor plans. Amenities will include a rooftop terrace, pool, fitness center, coworking spaces, a multi-sport simulator and wellness center with a sauna and cold plunge. Latigo estimates the project will be complete by the first quarter of 2028. Bercut Smith of JLL arranged the financing.
OLATHE, KAN. — Walmart will open its first owned and operated case-ready beef facility in Olathe on Friday, June 27. The Arkansas-based retailer says the 300,000-square-foot project will bring quality beef to customers in the Midwest while creating more resiliency in its supply chain, following its 2022 equity investment in Sustainable Beef LLC. The facility will create more than 600 jobs and will handle packaging and distribution of Angus cuts sourced directly from Sustainable Beef LLC to stores across the Midwest. During a grand opening celebration, Walmart and the Walmart Foundation will present $90,000 in grants to local nonprofit organizations in the community. With fiscal year 2025 revenue of $681 billion, Walmart employs approximately 2.1 million associates worldwide at its more than 10,750 stores. The retailer has pledged to invest $350 billion in U.S.-made products by 2031.
BEMIDJI, MINN. — Kraus-Anderson has completed a $3.3 million physical therapy clinic for Sanford Health in Bemidji, a city in northern Minnesota. The 23,000-square-foot project involved the conversion of an existing call center into a fully equipped clinic with dedicated areas for rehabilitation and wellness. Designed by EAPC Architects Engineers, the facility features semi-private treatment rooms for individualized patient care; sensory and pediatric gyms designed for child-focused therapy and rehabilitation; an adult fitness area equipped for strength-building and mobility improvement; and a specialized cardio gym to enhance patient care and recovery. The project also includes physical therapy treatment and neuro therapy spaces, office workspaces and support staff areas. Exterior improvements will include a new playground and redesigned employee entrance.
High Street Residential Breaks Ground on Two Multifamily Projects Totaling 536 Units in Allen, Texas
ALLEN, TEXAS — High Street Residential has broken ground on two multifamily projects totaling 536 units in Allen, a northeastern suburb of Dallas. Crestview Apartments will be a 434-unit community with one-, two- and three-bedroom units that will range in size from 512 to 1,820 square feet. Amenities will include a pool with cabanas, grilling area, fitness center, office lounge, clubroom, coffee bar, courtyards and a dog park station. Crestview Townhomes will have 102 units on an 8.8-acre site that will feature two- and three-bedroom floor plans ranging in size from 1,325 to 2,123 square feet. This property’s amenity package will consist of a resort-style pool with cabanas and grills, a fitness center, clubroom and entertainment room, courtyards and a dog park. High Street is developing Crestview Apartments and Crestview Townhomes in partnership with Abington Properties and MetLife Investment Management, respectively. The first units at Crestview Apartments are expected to be available for occupancy in the third quarter of 2026. At Crestview Townhomes, the first units should be move-in ready by early- to mid-2026. ESG Architecture & Design and Andres Construction Management are leading the design and construction aspects, respectively, for both projects.
HOUSTON — Harmony Science Academy will open a 58,931-square-foot school at City Place, a mixed-use development in North Houston. The school, which is part of Texas-based charter system Harmony Public Schools, will open in August and will be able to support about 430 students in grades pre-K through sixth. Division One served as the general contractor for the project. Harmony has also acquired an adjacent tract for the development of a middle and high school campus, construction of which will begin in 2027.


