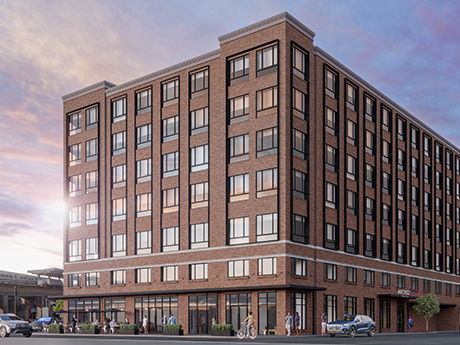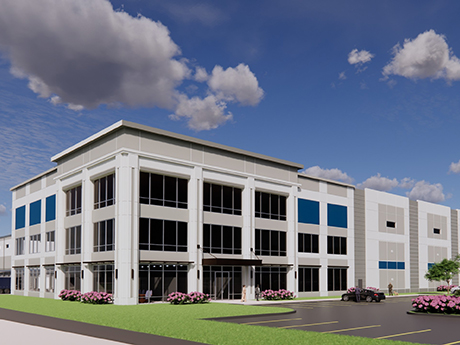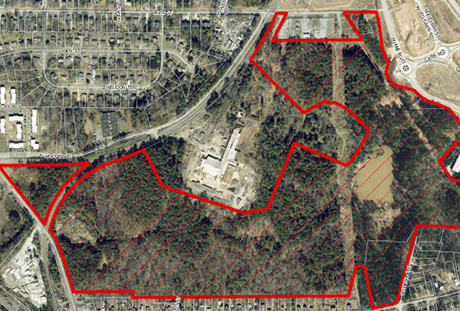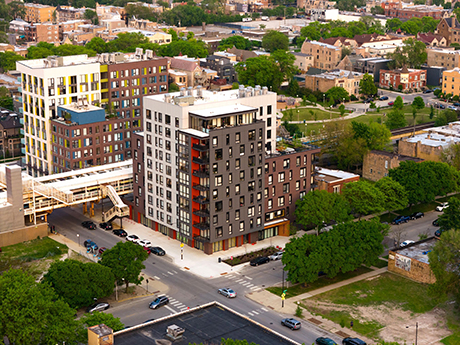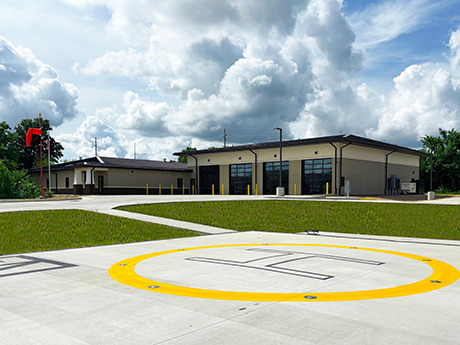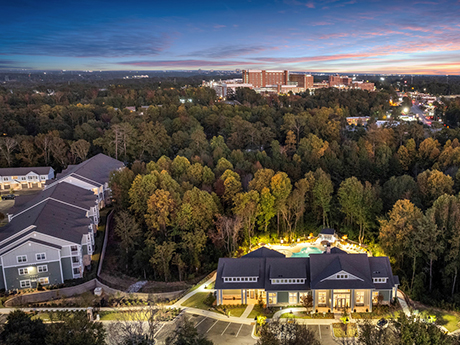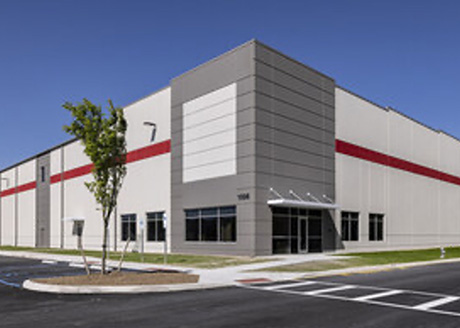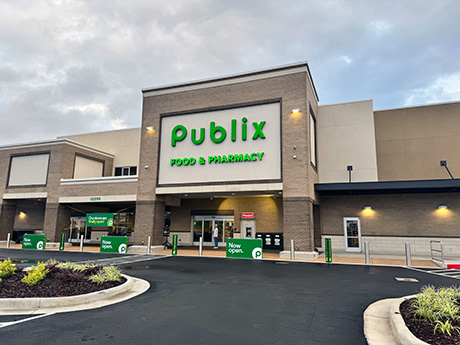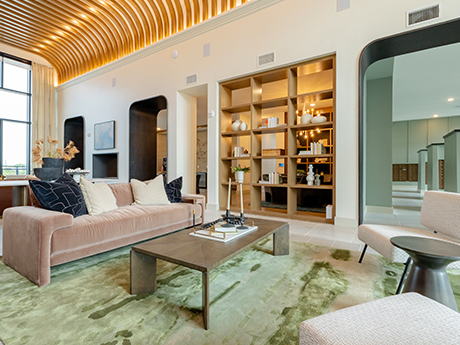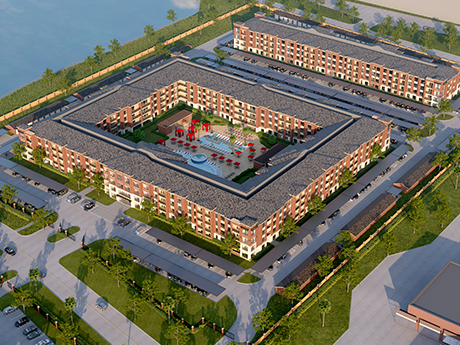LYNBROOK, N.Y. — Breslin Realty Development Corp. has begun leasing The Langdon, a 201-unit multifamily project in the Long Island community of Lynbrook. Located at 47 Broadway, The Langdon is a redevelopment of the former Mangrove Feather factory and consists of 55 studios, 111 one-bedroom units and 35 two-bedroom apartments, as well as 2,000 square feet of ground-floor retail space. Amenities include a lobby café, concierge services, rooftop terrace with skyline views, landscaped courtyard, resident lounge with billiards, a fitness center and work-from-home stations. Breslin developed the property in partnership with Fields Grade Development. Construction began in spring 2022. Rents start at approximately $3,000 per month for a studio apartment.
Development
PORT WENTWORTH, GA. — Industrial real estate firm Dermody Properties has launched Port Wentworth Commerce Center, a 10 million-square-foot master-planned logistics project located roughly seven miles from the Port of Savannah and one mile from I-95. The development will be supported by a 2.5-mile road system currently under construction, where utilities such as water, sewer, power, gas and fiber optics will be installed. Situated within a designated Foreign Trade Zone (FTZ), Port Wentworth Commerce Center allows tenants to defer, reduce or eliminate tariffs on imported goods. The campus will also have onsite CSX rail service. The project is expected to be the largest near-port logistics development to begin construction in the Southeastern United States in 2025 and will serve as the premier port-centric logistics park on the Eastern Seaboard, according to company representatives. Dermody has selected Bill Sparks and Preston Andrews of CBRE to handle leasing at Port Wentworth Commerce Center. Dermody currently has four projects under construction in the Southeast region and more than 1.5 million square feet available for lease.
DURHAM, N.C. — Foundry Commercial has facilitated the acquisition and rezoning of a 95-acre tract in Durham for the development of Brickworks, a planned mixed-use development. The Durham City Council approved the rezoning ordinance in January, which will transform a former brick factory into a residential and commercial area. Charlotte-based SpaceCraft will serve as the master developer for the project. David Batten and Geoff Loftin of APG Advisors represented the seller in the transaction. Upon completion of the project, Brickworks will include 1,880 residential units and 49,500 square feet of commercial space. Construction of the multiphase project is expected to take place over a five-year period. One-third of the site is slated for Phase I of Brickworks, which will include a combination of apartments, townhomes and retail space. Homes will range from studio units to three-bedroom layouts, with 5 percent of the residences set aside for families earning 60 percent or less of the area median income (AMI). Public spaces like sports fields, biking and walking trails and preserved woodlands and wetlands will also be accessible at the development.
CHICAGO — Habitat has fully leased the apartments in the second phase of 43 Green, a mixed-income community in Chicago’s Bronzeville neighborhood. Located at 4309 S. Prairie Ave., immediately west of the Chicago Transit Authority’s (CTA) 43rd Street Green Line stop, 43 Green Phase II rises 10 stories and features 80 units, 44 of which are designated as affordable housing. Bordering the east side of the CTA station is Phase I of 43 Green, a 10-story, 99-unit building that includes 50 affordable housing units. Phase I opened in June 2023 and was fully leased by December of that year. Residences at Phase II are offered in studio, one- and two-bedroom floor plans ranging from 465 to 1,092 square feet. Amenities include two outdoor terraces, a fitness center, laundry facilities, flex work-from-home spaces, surface parking for 13 vehicles and 56 bicycle parking spots. The 80,000-square-foot building also features retail space. Representing an investment of more than $100 million across the project’s three phases, 43 Green is the first equitable transit-oriented development (ETOD) on Chicago’s South Side, according to Habitat. Prior to the city adopting its ETOD Policy Plan, nearly 90 percent of TOD projects between 2016 and 2019 were concentrated on …
ROLLA, MO. — Phelps Health has opened its new Emergency Medical Services (EMS) base in Rolla, a city in central Missouri in the heart of the Ozarks. McCarthy Building Cos. Inc. constructed the 17,500-square-foot building, which replaces an aging EMS station. Located on the main Phelps Health campus, the new base was partially funded by a $4 million American Rescue Plan Act grant from the State of Missouri. The site brings EMS teams closer to the emergency department while maintaining easy access to I-44. The building includes eight ambulance bays, a second helicopter landing pad, 16 bunk rooms for staff and crew, dedicated training rooms, amenities to support continuing education and extended shifts, and a tornado storm shelter.
WEST COLUMBIA, S.C. — A joint venture between Fickling & Co., Novare Group and BCDC has delivered Langley Pointe, a 312-unit luxury apartment community located on Sunset Boulevard in West Columbia. Classic Plains served as the general contractor for the project, and SGN+A was the architect. Protective Life Insurance Co. provided construction financing. Situated less than one mile from Lexington Medical Center, Langley Pointe sits on 38 acres and offers one-, two- and three-bedroom floorplans ranging in size from 966 square feet to 1,438 square feet, according to Apartments.com. Rental rates for a one-bedroom apartment begin at $2,490. Amenities at the property include a gated entrance, clubhouse, coworking space, resort-style swimming pool with sunning ledges, electric vehicle charging stations, fitness center with yoga room, outdoor kitchen, entertainment area, pet spa and a fully equipped dog park.
SUFFOLK, VA. — Los Angeles-based Industrial Realty Group (IRG) has completed a 227,500-square-foot warehouse and transload facility in Suffolk for RoadOne IntermodaLogistics, an intermodal and logistics user based in Massachusetts. Located near the Port of Virigina, the project features 99 dock doors, 17 acres of trailer space and more than 1,000 stalls for trailer parking. The site is also fully fenced, protected by video surveillance and equipped with electric forklifts and yard jockeys.
MERIDIANVILLE, ALA. — Publix has opened a new store within Flint Crossing Market Place, a 64,925-square foot neighborhood retail center in Meridianville, roughly 10 miles north of Huntsville. Located at 12290 Highway 231/431 N, the store spans 48,387 square feet and features a full-service deli, bakery, seafood counter, produce section and a pharmacy with a drive-thru. Publix Super Markets, doing business as Real SUB LLC, is the landlord of Flint Crossing Market Place.
AUSTIN, TEXAS — Texas-based developer Presidium has completed a 358-unit multifamily project in northeast Austin. Designed by Dallas-based Humphreys & Partners and Ink + Oro Interior Design, Presidium Tech Ridge sits on 14 acres and features studio, one- and two-bedroom units. Residences are furnished with stainless steel appliances, quartz countertops, built-in desks, wine coolers and full-size washers and dryers. The amenity package comprises a pool, fitness center, game room, coffee bar, theater lounge, golf simulator, business center, catering kitchen, coworking lounge, courtyard with fire pits and a dog park. Construction began in spring 2022. Rents start at $1,300 per month for a studio apartment.
MISSOURI CITY, TEXAS — Locally based developer Sueba USA has broken ground on Missouri City 1, a 346-unit multifamily project located on the southwestern outskirts of Houston. The project is part of Phase III of a larger development known as Fort Bend Town Center. Units will come in studio, one-, two- and three-bedroom floor plans and will range in size from 496 to 2,088 square feet. Residences will be furnished with stainless steel appliances, granite countertops and individual washers and dryers. Amenities will include multiple social areas, a coworking lounge with a conference center, a CrossFit-inspired fitness center, leisure and lap pools, outdoor grilling and dining stations, coffee bar and a pet park. Affiliates of Sueba USA are serving as both the project architect and general contractor. Completion is slated for next fall.


