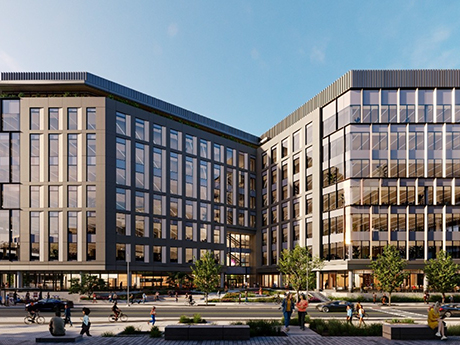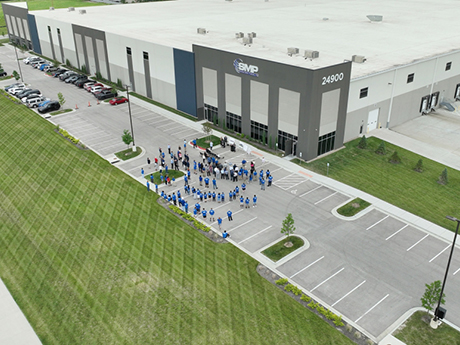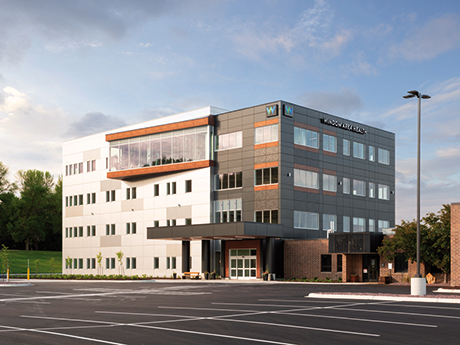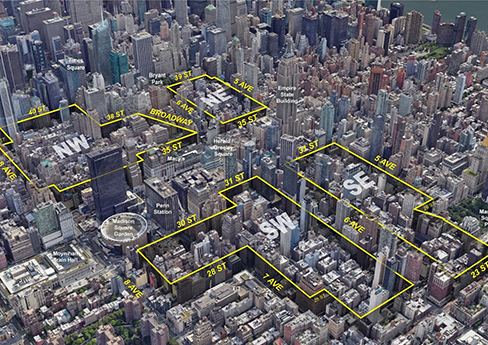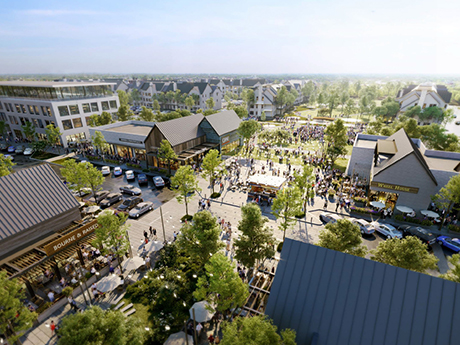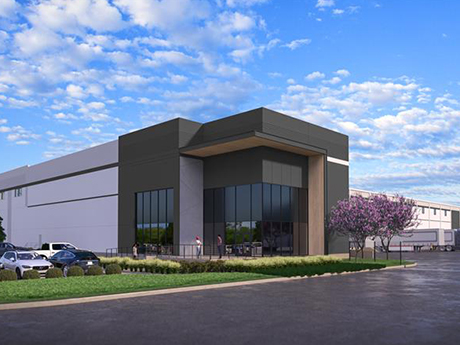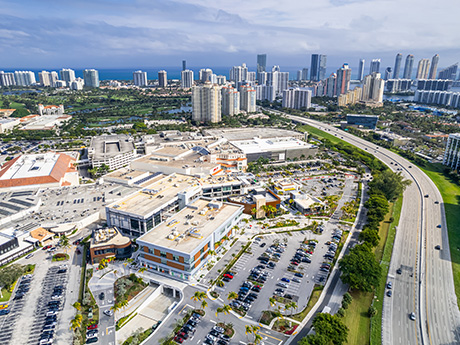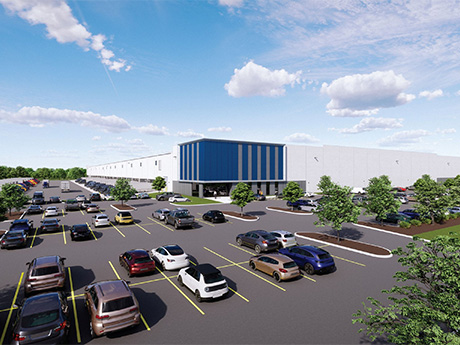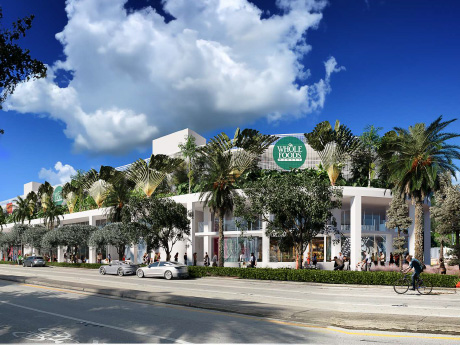BOSTON — Related Beal, the Boston office of Related Cos., has topped out construction of Leiden Center II at Innovation Square, a 345,000-square-foot life sciences project in Boston. The 1.8-acre site is located within Raymond L. Flynn Marine Park in the Seaport District, and the seven-story building, which represents Phase III of the larger Innovation Square development, is fully preleased to Vertex Pharmaceuticals. A consortium of lenders consisting of Santander Bank, Ullico, LBBW and Washington Capital provided construction financing for the project, in which Basis Investment Group is an equity investor. Completion is slated for early 2027. The project is expected to generate as many as 700 construction jobs and approximately 500 permanent jobs for the city.
Development
Legacy Partners, DWS Start Construction on 433-Unit Apartment Project in Scottsdale, Arizona
by Amy Works
SCOTTSDALE, ARIZ. — A joint venture between Legacy Partners and DWS has commenced construction of Olea Scottsdale, a multifamily community in Scottsdale. Olea Scottsdale will feature 325 garden-style apartments in 14 buildings and 108 townhomes spread across 24 buildings. Delivery of the townhomes is slated for summer 2027, with apartments scheduled for fall 2027. KTGY is serving as architect and an affiliate of Houston-based The Dinerstein Cos. is serving as general contractor and co-investor for the project.
SHAWNEE, KAN. — Standard Motor Products Inc. has opened its new distribution center at Heartland Logistics Park Building II in Hunt Midwest’s industrial park in Shawnee. Hunt Midwest built the 574,732-square-foot facility as a spec-to-suit logistics hub. Heartland Logistics Park offers tenants the ability to reach 282 million consumers within two-day shipping, according to Hunt Midwest. The park is located less than a half mile from K-7, which provides access to I-70, I-435 and I-35. Standard Motor Products relocated its Edwardsville, Kan., facility to Heartland Logistics Park. Building II offers 200,000 more square feet than the Edwardsville location and supports more advanced warehouse management technology.
WINDOM, MINN. — Kraus-Anderson has completed a $24 million medical office building for Windom Area Health (WAH) in Windom within southern Minnesota. WAH partnered with Sanford Health to develop a 52,000-square-foot clinic expansion owned by the City of Windom and funded by WAH. Sanford occupies the first floor, leasing the space from WAH. Designed by Pope Architects, the building at 2150 Hospital Drive houses Sanford Health Clinic, Windom Specialty Clinics and a third-floor shell space to accommodate future growth. Specialty clinics include OB/GYN, orthopedics, general surgery, pain management, mental health, integrative health and foot care. The building also includes a wellness center, gym and kitchenette that is available to the community. Construction began in October 2023.
NYC Planning Commission Approves Midtown Manhattan Rezoning Proposal to Add Thousands of New Residences
by Abby Cox
NEW YORK CITY — The New York City Planning Commission has approved the Midtown South Mixed-Use Plan (MSMX), a rezoning initiative that could ultimately facilitate the creation of as many as 9,700 new residences across a 42-block section of Midtown Manhattan. The MSMX plan covers four areas centered around Herald and Greeley Square, located between West 23rd and West 40th streets, as well as Fifth and Eighth avenues. The area today is largely defined by commercial and industrial uses, with current land-use rules restricting new housing development. Midtown South is currently home to more than 7,000 businesses, 135,000 jobs and various public transportation hubs, but the neighborhood has struggled to rebound in the aftermath of the COVID-19 pandemic as hybrid work schedules have become more entrenched. In addition to these commercial vacancies, the submarket is subject to restrictive zoning rules that limit opportunities for New Yorkers to live near their jobs. “For far too long, outdated zoning policies have limited the potential of this well-resourced area to help address New York City’s urgent housing needs,” says Rachel Fee, executive director of the New York Housing Conference, nonprofit affordable housing policy and advocacy organization. “In the midst of a dire housing crisis, …
MCKINNEY, TEXAS — Milhaus, an Indianapolis-based multifamily owner-operator, has broken ground on Atheria at West Grove, a 389-unit multifamily project that will be located north of Dallas in McKinney. The site is located within the 52-acre West Grove master-planned development, and the property will offer one-, two- and three-bedroom apartments with covered balconies/patios. Atheria at West Grove will also feature two-bedroom townhomes with garages. Amenities will include a pool, clubhouse with a golf simulator, covered outdoor kitchen, grilling areas, a pet spa, office workspaces, a billiards and media room, indoor/outdoor fitness center and a one-acre park with pickleball courts, a dog park and an events lawn. Project partners include HEDK Architects, SJL Design Group, Studio Outside, Strategic Construction and engineering firm Winkelmann & Associates. InterBank is financing construction of the project. Leasing is slated to begin next spring.
HOUSTON — Stream Realty Partners has broken ground on a 384,509-square-foot industrial project that will be located near the intersection of the Sam Houston Tollway and State Highway 288 in South Houston. Known as Kirby District, the two-building development will consist of a 117,247-square-foot rear-load structure with 32-foot clear heights and a 267,262-square-foot cross-dock structure with 36-foot clear heights. Other building features will include a combined total of 101 dock-high doors and six ramps. Ware Malcomb is the project architect, and E.E. Reed Construction is serving as the general contractor. Halff is the civil engineer, and Stream is also the leasing agent. Completion is slated for the first quarter of next year.
AVENTURA, FLA. — Seritage Growth Properties, a REIT created by Sears Holdings in 2015, has signed leases with 17 new tenants at Esplanade at Aventura, its 215,000-square-foot mixed-use development located in the northeastern Miami suburb of Aventura. Retail and restaurant concepts including The Salty Donut, If So, Chip City and The Shade Store recently opened at the property, while Tremble, Bank of America and Hästens will open this summer. Pura Vida Miami, Salt & Straw, Starbucks Coffee, Wairua Beauty and Next Health are expected to open this fall. Additional stores that will be arriving later in the year include 7th Avenue, Lola + The Boys, The Keys Co. and Anatomy Fitness. Lastly, Feulard Aesthetic Lab plans to open in spring 2026. The new tenants will occupy approximately 55,000 square feet at the development. Completed in 2023 and located adjacent to Aventura Mall, Esplanade at Aventura features more than 40 retail, dining and entertainment options, including Pinstripes and The LEGO Store. The project also includes healthcare tenants like One Medical and CCRM Fertility, as well as coworking operator Industrious.
SHEPHERDSVILLE, KY. — CRG and STAG Industrial have broken ground on Park Loop @ I-65, a 500,240-square-foot speculative industrial facility located at 650 Park Loop Road in Shepherdsville. The project is situated on a 42.5-acre site one mile east of I-65 and 20 miles south of Louisville, Ky. Park Loop @ I-65 will feature 40-foot clear heights, 96 dock doors, four drive-in doors, 185-foot-deep truck courts, ESFR sprinklers, LED lighting, trailer storage and parking for 310 vehicles. CRG and STAG Industrial plan to deliver the facility in early 2026. The developers have tapped Alex Grove and Doug Butcher of CBRE to market and lease the project. The design-build team includes Clayco (CRG’s parent company) and Lamar Johnson Collaborative.
Ocean Bank Provides $54M Construction Loan for Whole Foods-Anchored Retail Project in Miami Beach
by John Nelson
MIAMI BEACH, FLA. — Ocean Bank has provided a $54 million construction loan for a retail development in Miami Beach. The borrower, 1901 Alton Property LLC, an affiliate of veteran developer Russell Galbut and his daughter Marisa Galbut, is developing a commercial building that will house a 40,883-square-foot Whole Foods Market, 4,000-square-foot Wells Fargo bank branch and 271 parking spaces. Jorge Hernandez of Ocean Bank originated the financing on behalf of the borrower, which has been doing business with Ocean Bank for 35 years. Details of the loan and the development timeline were not released.


