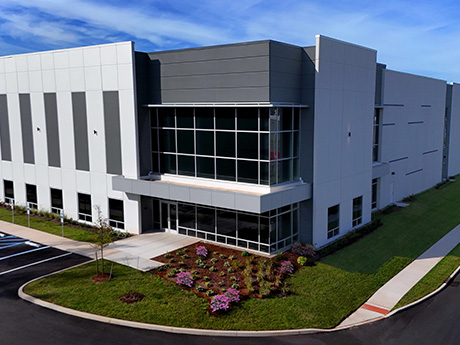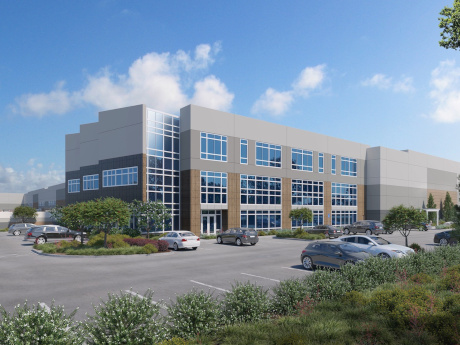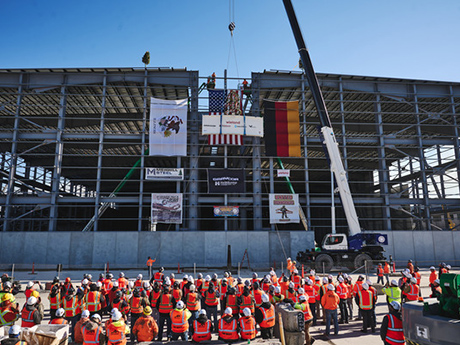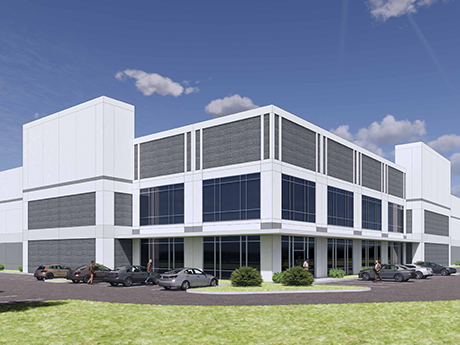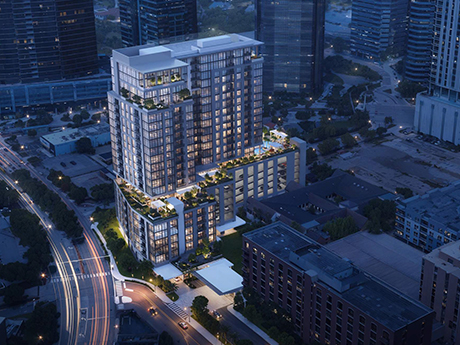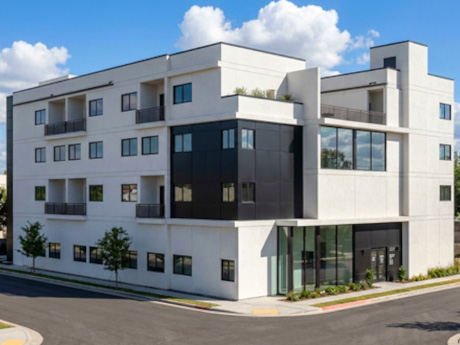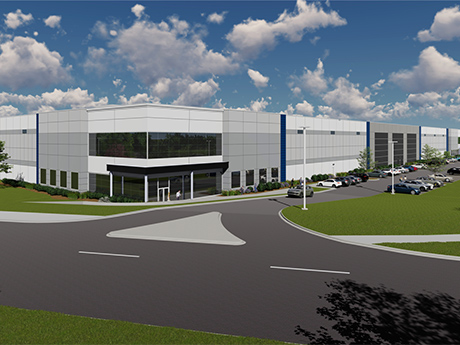BURLINGTON, N.J. — Crow Holdings Development has completed a 294,000-square-foot industrial project in the Southern New Jersey community of Burlington. Known as Crow Holdings at 6A in reference to the nearest turnpike exit, the building features a clear height of 36 feet, 24 dock doors and parking for 75 cars and 19 trailers Crow Holdings at 6A was delivered roughly 50 percent preleased to GMB North America, a subsidiary of global auto parts manufacturer GMB. NAI Mertz and Cushman & Wakefield are co-marketing the remainder of the space for lease.
Development
Newcastle Partners Receives $65.1M Construction Loan for 631,011 SF Ellis Avenue Logistics Center in Perris, California
by Amy Works
PERRIS, CALIF. — Newcastle Partners has received $65.1 million in senior construction financing for the development of Ellis Avenue Logistics Center, an industrial project in Perris. Greg Brown, Allie Black and Nick Englhard of JLL Capital Markets secured the floating-rate, five-year (inclusive of extensions) loan through Bank OZK for the borrower. The 631,0011-square-foot warehouse and distribution facility will feature a clear height of 40 feet, an ESFR sprinkler system, 87 dock-high doors, three grade-level doors, 205 trailer parking stalls and 176 auto parking stalls. Construction of the project, which is located at the intersection of Ellis Avenue and Case Road, is slated to commence in early 2026, with completion and stabilization projected for late 2026.
EAST ALTON, ILL. — Graycor Construction Co. and Helmkamp Construction Co. have topped off the EA2030 structure, marking the culmination of the first stage in the $500 modernization and expansion of Wieland’s facility in East Alton near St. Louis. Wieland is a supplier of copper and copper alloy solutions. The multi-phase project began in June 2024. Design partners include Vestal Corp. and Salas O’Brien. The topping off marks the completion of structural steel for EA2030, the new hot rolling facility. The building will house a hot mill line, milling line, cold rolling mill, high-bay storage with automated material handling and overhead cranes, ultimately replacing the site’s original 100-year-old hot rolling facility. Merrill Steel and the United Iron Workers assisted in achieving the milestone. Work continues on the next phase of the project, which focuses on process and equipment.
ST. LOUIS AND FESTUS, MO. — Sansone Group and Mia Rose Holdings LLC have created a strategic partnership to collaborate on select multifamily and mixed-use opportunities. The partnership will leverage the firms’ combined expertise in site selection, design oversight, construction management and asset performance. Festus, Mo.-based Mia Rose Holdings has delivered more than 3,000 residential units across 18 communities. St. Louis-based Sansone Group has developed more than 50 million square feet nationwide. The firms will share project-specific announcements resulting from the partnership in the near future.
ATLANTA — Charlotte-based developer Crescent Communities has unveiled plans for 3600 Peachtree, a new mixed-use project in Atlanta’s Buckhead district. A construction timeline for the project was not announced. The 2.5-acre site is located at the corner of Peachtree and Wieuca roads, adjacent to Simon’s Phipps Plaza mall. Crescent made the announcement alongside its project partner, the Church of Wieuca, which currently occupies part of the site. Plans currently call for a 21-story, 375,000-square-foot office building and a 300-unit apartment community that will be operated under the developer’s NOVEL by Crescent Communities brand. The development will also feature street-level retail and restaurant space. Crescent also plans to introduce a comprehensive, hospitality-driven amenity program via approximately 10,000 square feet of shared indoor amenities and direct access to an elevated 19,000-square-foot landscaped outdoor terrace. Specific amenities will include conferencing and training spaces that can accommodate more than 200 attendees, as well as multiple alternative work environments and spa-like wellness and fitness facilities with locker rooms, indoor and outdoor lounges. Project partners for 3600 Peachtree include HSR Development Services (residential development), Partners Real Estate (office leasing), Pickard Chilton (architecture) and Kimley-Horn (civil engineering). “Our focus is on creating a workplace that feels elevated …
LANCASTER, TEXAS — Developer IAC Properties has broken ground on a 727,080-square-foot industrial project in Lancaster, a southern suburb of Dallas. Known as IAC Pleasant Run, the 52.8-acre development will consist of two buildings that will span 457,646 and 269,434 square feet. The buildings will be situated on a total of 47 acres, and the remaining acreage will be devoted to a detention pond. Combined, the buildings will offer 7,941 square feet of office space, 127 dock doors, four drive-in doors and parking for 532 cars and 201 trailers. Ware Malcomb is the project architect, and Krusinski Construction Co. is the general contractor. Kimley-Horn is the civil engineer and landscape architect. Construction is expected to be complete early next year.
HOUSTON — Brazos Presbyterian Homes Holding Inc., a nonprofit owner-operator, will develop a 21-story seniors housing building in the Uptown area of Houston. Known as Uptown Oaks at The Hallmark, the project represents an expansion of The Hallmark, a senior living community that first opened in 1972. The new building will feature 120 independent living units that will range in size from 1,250 to 3,000 square feet. Amenities will include a wellness center with a yoga studio and massage area, dining venues, an art and hobby studio, café, movie theater and a pool. PRDG Architecture designed the building. Construction is expected to begin in 2027, with occupancy starting in 2030.
PHILADELPHIA — Locally based firm Mosaic Development Partners has completed an 88,000-square-foot academic project for the School District of Philadelphia. The Alternative Middle Years at James Martin Middle School is a four-story building in the Port Richmond neighborhood that includes specialty art, science and technology labs and was designed to LEED Gold standards. Project partners included design firms KSS Architects and Moody Nolan and construction firm Daniel J. Keating Co.
PSRS Arranges $8M in Construction Financing for Affordable Housing Development in Los Angeles
by Amy Works
LOS ANGELES — PSRS has arranged $8 million in construction financing for South Central Apartments, a multifamily development in Los Angeles. The ground-up construction project will feature 48 units fully dedicated to affordable housing. Securing the loan through a bank execution, Michael Warner of PSRS delivered a 65 percent loan-to-value structure featuring a two-year term with full-term, interest-only payments.
SCHAUMBURG, ILL. — Logistics Property Co. LLC (LogiPropCo) has purchased a 22-acre site in Schaumburg for the development of 390 O’Hare Logistics Park, a 443,160-square-foot industrial property across two buildings. Construction is expected to begin in July. Each 221,580-square-foot building will feature a clear height of 36 feet, 33 docks and parking for 140 cars. The site is within walking distance of the Schaumburg Metra stop and adjacent to a private lot with trailer parking for lease. The location offers immediate access to Route 390 and proximity to the Chicago O’Hare International Airport. Ben Fish and Vince Pergande of LogiPropCo worked with David Haigh and Nick Feczko of NAI Hiffman in sourcing the land. Haigh and Feczko will also serve as the project’s leasing agents. Arete Design Studio is the architect, and Manhard Consulting (Atwell) is the civil engineer. Completion is slated for the third quarter of 2027.


