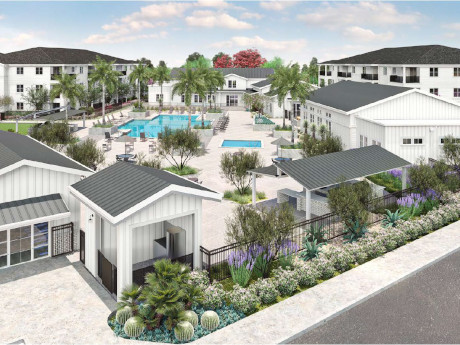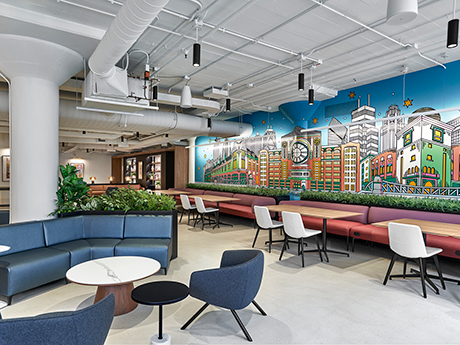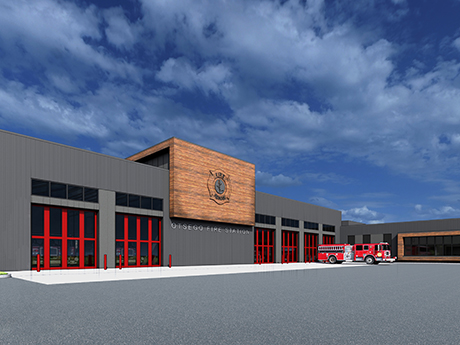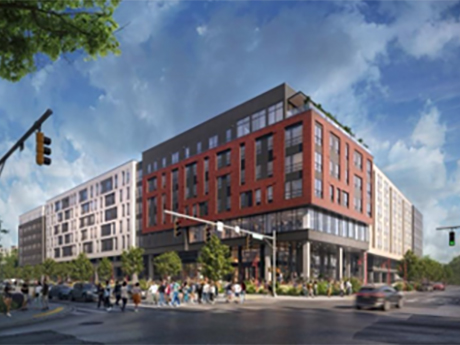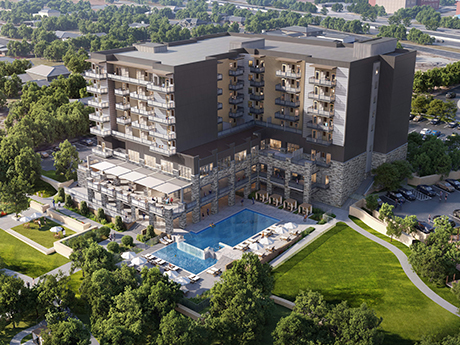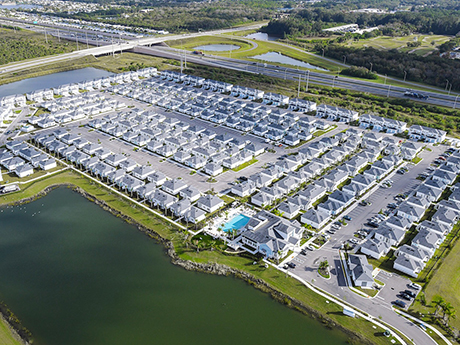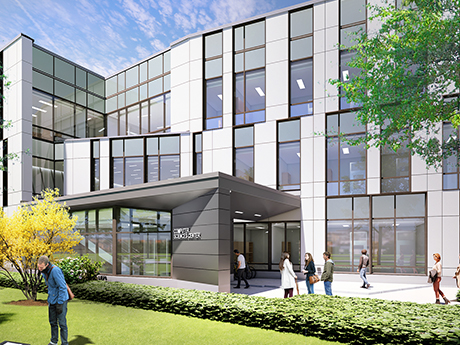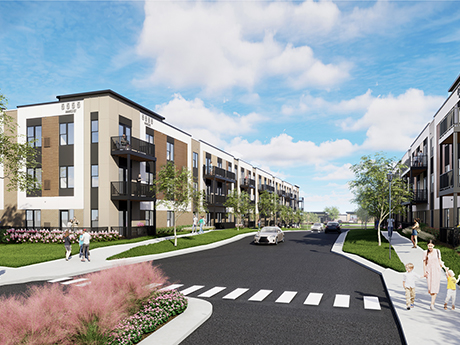BAKERSFIELD, CALIF. — BWE has secured a $61 million construction loan to finance the first phase of Park Center at Seven Oaks, a planned 520-unit multifamily community in Bakersfield. Upon completion, Park Center at Seven Oaks will be the largest multifamily development in Kern County, Ariz. Phase I will include 352 garden-style apartments. Located at the southwest corner of S. Allen Road and White Lane, the initial southern phase of Park Center Apartments will feature 17 residential buildings, a leasing office, fitness center and pool house. Of the 352 planned units, 152 will be one-bedroom/one-bath units and the remaining 200 will be two-bedroom/two-bath units. Apartment amenities will include quartz countertops, subway tile backsplash, white Shaker cabinets, hardwood-style plank flooring, stainless steel appliances, in-unit washers/dryers, fiber optic internet, private patios and nine-foot ceilings. Community amenities will include a clubhouse with kitchen, lounges, coworking spaces, storage, a mail room, fitness center with yoga studio, two pools, pergola-shaded barbecue patios and fire pits and a shared active-use turf area with corn hole, volleyball and ping pong. The pet-friendly community will also offer a fenced dog run and onsite dog wash station. Tom Turnage and Alex Gregoire of BWE originated the four-year, floating-rate loan with …
Development
CHICAGO — Friedman Properties has completed renovations at the Reid Murdoch Building in Chicago’s River North neighborhood. The improvements included the construction of a 5,600-square-foot amenity suite with a new lounge and fitness center. Housed on the fourth floor, the lounge features a café with complimentary coffee drinks, an audiovisual system, refrigeration and warming drawers for larger events and multiple seating configurations to accommodate individuals or small groups. Two conference rooms are available with video conferencing technology. Other features include high-speed internet and a mural by artist Kate Lewis. The fitness center includes cardio equipment with integrated video content and streaming, Peloton bikes and free weights. Tenants have access to locker rooms with showers and towel service as well as a personal trainer. A first phase of renovations completed earlier this year included a 5,388-square-foot speculative office suite on the third floor that includes a lounge and collaboration space, two conference rooms, three private offices, 29 flexible workstations and an open kitchen. The lobby was also renovated. Originally constructed in 1914, the Reid Murdoch Building long served as the office, warehouse and manufacturing facilities for Reid, Murdoch & Co., one of the country’s largest wholesale grocers. The building hosted traffic …
OTSEGO, MINN. — Kraus-Anderson has broken ground on a new $18.4 million fire and emergency service station for the City of Otsego, a northeast suburb of the Twin Cities. Operations at the two-story, 35,000-square-foot facility are set to begin on Jan. 1, 2027. Wold Architects and Engineers designed the project. The south side of the facility is designed for emergency response operations and will house six large apparatus bays for fire engines, a dedicated gear contamination area, storm shelter, hose/training tower and training mezzanine to support ongoing firefighter development. The north side of the building is dedicated to firefighter and staff well-being with bunk rooms, quiet rooms, laundry and gear storage, a full kitchen and dayroom, separate kitchenette, fitness center, conference rooms, offices and remote workspaces. Site development will include new utility infrastructure, drive lanes, public and staff parking areas, snow melt aprons, sidewalks, stormwater management ponds, a screened trash enclosure and landscaping.
COLLEGE PARK, MD. — Harrison Street and LV Collective have formed a joint venture to develop Rambler College Park, a 1,003-bed student housing project located less than a quarter-mile from the University of Maryland campus in College Park. Completion of the 288-unit, 340,000-square-foot development is slated for fall 2027. Rambler College Park is designed to provide 13,715 square feet of retail space, including businesses that were previously tenants of Campus Village Shoppes, a shuttered shopping center on the project site. In addition, LV Collective worked with the Lakeland Civic Association and the Lakeland Community Heritage Project to plan a community center within the development. Plans call for a library and archive to preserve and share the history of the Lakeland community, as well as a flex space to be used for presentations, art galleries and gatherings. Amenities at the project will include Daydreamer, a coffee shop owned by LV Collective, as well as a second-floor coworking mezzanine, outdoor terrace, hot tub, fitness center, yoga studio and cold plunge. “This development reflects our commitment to creating environments that go beyond housing — places where students, residents and the community alike can thrive, connect and grow,” says Jonathan Reyes, president of student …
NEW BRAUNFELS, TEXAS — Oldham Goodwin Group, a Texas-based development, management and brokerage firm, has broken ground on a 150-room hotel in the northeastern San Antonio suburb of New Braunfels. Designed by Niles Bolton Associates, the eight-story, 150,000-square-foot building will be operated under the Springhill Suites by Marriott brand. The site is located along the Guadalupe River, and the hotel will connect to the adjacent 125-room Courtyard by Marriott hotel. Amenities will include a pool, fitness center, business center, meeting rooms, boat docks and an onsite restaurant and bar. Completion is slated for late 2026.
JLL Arranges Two Construction Takeout Loans Totaling $114M for EDEN Living BTR Projects in Florida
by John Nelson
WEST MELBOURNE AND JACKSONVILLE, FLA. — JLL has arranged $114 million in bridge loans on behalf of BTR developer EDEN Living to refinance existing construction debt on two Florida properties. The package includes a $70 million loan for the 373-unit EDEN at Heritage Lakes in West Melbourne and a $44 million loan for the 265-unit EDEN at Kendall West in Jacksonville. The direct lender of the construction takeout loans was not disclosed. Both properties were developed in 2024. Max La Cava, Melissa Quinn, Rob Rothaug and Jade Starkey of JLL arranged the financing on behalf of the borrower.
SAVANNAH, GA. — Institutional Property Advisors (IPA), a division of Marcus & Millichap, has secured $77.3 million in construction financing for Central Port Logistics Tract 3, an industrial development in Savannah. The property, which is situated within the Central Port Logistics Center industrial park near the Port of Savannah, will comprise three speculative industrial facilities totaling 1.2 million square feet. Sunny Sajnani and Travis Headapohl of IPA’s Dallas office arranged the non-recourse through an undisclosed life insurance company on behalf of the borrower, Capital Development Partners. The developer expects Central Port Logistics Tract 3 to deliver and be fully occupied by November 2026.
FARMINGDALE, N.Y. — A partnership between Empire State Development and the State University of New York (SUNY) has broken ground on a $75 million academic project in Farmingdale, located on Long Island. Designed by Urbahn Architects, the three-story, 52,000-square-foot building will be the new computer sciences facility for Farmingdale State College and will feature an 1,800-square-foot business incubator on the ground floor. The second floor will have six classrooms, a seminar room, conference room, faculty offices and administrative spaces. The third floor will include six computer labs and offices, and both the second and third floors will have student lounges that overlook the campus. Completion is slated for 2028.
BOSTON — Nauset Construction has completed Phase II of The Conrad, a project in downtown Boston that is a multifamily conversion of the former Conrad & Chandler’s department store. Designed by Schopf Design Associates (Phase I) and Golden Architects (Phase II) and owned by 3MJ Realty, The Conrad comprises 36 residential units and 7,000 square feet of retail space. Phase II included constructing four one-bedroom and five two-bedroom units on the second floor, renovating the first-floor retail space; installing a new roofing system, upgrading the elevator cab and replacing existing windows.
PLEASANT PRAIRIE, WIS. — Bond Cos. has broken ground on Inspire Prairie Springs in Pleasant Prairie. The first phase of the multifamily project, set to be completed in early 2027, will consist of 332 units across three buildings as well as an amenity clubhouse. The three-story, garden-style buildings will feature a mix of studio, one-, two- and three-bedroom layouts ranging from 500 to 1,405 square feet. Each building will include a lobby amenity suite with a lounge, coworking space, package room, bicycle room and resident storage. An additional third-floor resident lounge will include communal seating, a wet bar and outdoor patio. Clubhouse amenities will include a fitness center, golf simulator, coworking space, resident lounge and dog wash facility. A party room will feature Table Tap technology, a self-pour beverage system. The community will also feature an outdoor pool, pickleball courts, a putting green, outdoor fitness space, dog park, playground, recreation trail, cabanas, fire pits, grilling stations and a car care station. The project team includes RINKA as architect and Stevens Construction Corp. as general contractor. A second phase of construction is planned for 378 units across five three-story buildings with another amenity clubhouse. When that phase is completed in 2028, …


