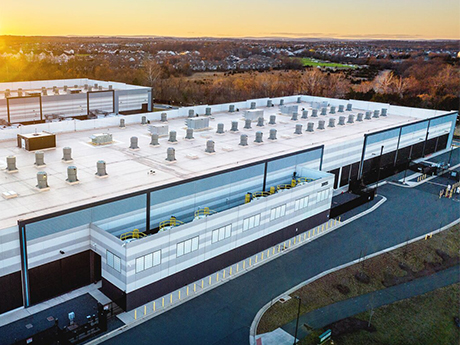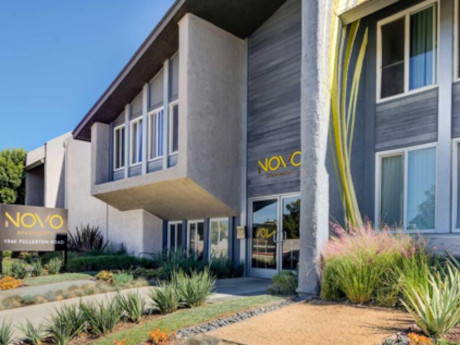HAWTHORN WOODS, ILL. — After holding a 20-acre land parcel for more than 15 years, a private real estate investment group led by land developer Jonathan Berger of Berger Asset Management has unveiled new zoning and development plans for Hawthorn Woods Town Center. Berger worked with the Village of Hawthorn Woods on the revised plans for the site, which is located at the intersection of Old McHenry and Midlothian roads in the northern Chicago suburb. The original zoning of the property required 300-foot setbacks. Berger secured 30-foot setbacks, which are typical in most retail properties. The village has also indicated a willingness to incentivize grocery stores, including small-store footprints. Additionally, the rerouting of traffic under railroad tracks, once complete, will serve to more directly and conveniently connect the Hawthorn Woods Town Center site to the village’s community park. Berger originally acquired 40-plus acres in two distressed 20-plus-acre land parcels in Hawthorn Woods in 2009-2010, intending to act as an opportunistic land developer. In late 2019, Berger sold the site on the south side of Old McHenry Road to K. Hovnanian, a Dallas-based residential developer that built 70 homes. While assuming the position of a traditional land developer, Berger is not …
Development
Amazon to Invest Minimum of $20B in AI-Based Data Center Campuses Throughout Pennsylvania
by John Nelson
SEATTLE — Amazon (NASDAQ: AMZN) plans to invest “at least $20 billion” in future cloud computing and artificial intelligence (AI) innovation campuses in Pennsylvania. The Seattle-based e-commerce giant has identified Salem Township in Luzerne County and Falls Township in Bucks County as the first communities that will host these campuses, with other Pennsylvania communities also under consideration. “I’m proud to announce that we have secured the largest private sector investment in the history of Pennsylvania,” said Pennsylvania Gov. Josh Shapiro. “Pennsylvania is competing again.” Upon completion, the campuses will house data centers with computer servers, data storage drives, networking equipment and other technology infrastructure used for cloud computing capabilities and generative AI. Specific details about the sites and construction timelines were not released. Last week, Amazon made a similar announcement for a $10 billion data center innovation campus in Richmond County, N.C., which followed an $11 billion investment in Georgia that Amazon announced in January. Amazon stated that the Pennsylvania investment will create at least 1,250 new jobs, as well as thousands of jobs in the Amazon Web Services (AWS) data center supply chain. The new jobs will range from data center engineers and network specialists, to engineering operations managers, security …
HOUSTON — Foxconn, a Taiwanese electronics manufacturer, has purchased the 1 million-square-foot Fairbanks Logistics Park in northwest Houston from Dallas-based Dalfen Industrial with plans to redevelop the property to support advanced manufacturing and AI infrastructure initiatives. According to the Greater Houston Partnership, the redevelopment constitutes an investment of $450 million and could generate as many as 600 new jobs. Fairbanks Logistics Park consists of four front-load buildings on a 100-acre site that feature 32-foot clear heights and 180-foot truck court depths. Garrett Geaccone, Jeremy Lumbreras and Tyler Maner of Stream Realty Partners represented Dalfen in the transaction. Reggie Beavan and Joshua Brown of Newmark represented Foxconn.
AUSTIN, TEXAS — Hoar Construction has broken ground on the new 83,000-square-foot building for Oak Springs Elementary School, which is part of the Austin Independent School District. The new facility will replace the original structure that was built in 1958 and will include a new gym with a basketball court, full cafeteria, theater, music studio and exterior rain garden. Fort Worth-based Huckabee Architects designed the project, which is expected to be complete in spring 2027.
NEW YORK CITY — Pillar Property Management has topped out The Earl Monroe New Renaissance Basketball School, a $35 million academic project in the Mott Haven area of The Bronx. The five-story, 69,000-square-foot building is located at 647 Elton Ave. and will eventually house an 8,000-square foot gymnasium, 27 regular and specialty classrooms, a library/media production studio and a dedicated broadcast studio. New Renaissance Basketball Association will operate the school, which expects to have an enrollment of about 400 students, via a long-term lease with Pillar. The project team includes ESKW/Architects, IMC Architecture, JV Construction & Consulting and Brisa Builders. Construction began last fall, and completion is slated for early- to mid-2026.
Berkadia Arranges $60.8M in Construction Financing for Mosaic Pooler Apartments Near Savannah
by John Nelson
POOLER, GA. — Berkadia has arranged $60.8 million in construction financing for Mosaic Pooler, a 333-unit multifamily community located within the Mosaic Town Center mixed-use development in Pooler, a western suburb of Savannah. The borrower, an affiliate of Bayline Group, acquired the 12-acre site at 800 High Ave. in 2023. Bank OZK provided a $47.5 million, three-year, floating-rate loan to Bayline Group. Berkadia also lined up $13.3 million in preferred equity through FCP. Mitch Sinberg, Scott Wadler, Bryan Brown, Robert Falese and Jake Adoni of Berkadia arranged the financing on behalf of Bayline Group. Upon completion, which is slated for May 2026, Mosaic Pooler will offer a mix of one-, two- and three-bedroom units, as well as three-story carriage houses with garages. Amenities at the property include a fitness center with a yoga room, game room and resident lounge, coworking spaces, a dog park and pet spa, package locker system, electric vehicle charging stations and a resort-style pool with a large outdoor patio, cabanas and grilling stations.
Curran Young Completes Construction of 412-Unit Multifamily Community in Cape Coral, Florida
by John Nelson
CAPE CORAL, FLA. — Curran Young Construction has completed Siesta Lakes, a 412-unit multifamily community located in Cape Coral, about nine miles west of Fort Myers, Fla. Construction for the project began in 2023 after the developer, a partnership between Shoreham Capital, Bridge Investment Group and Wynkoop Financial, received a $66 million construction loan. Siesta Lakes offers a mix of one-, two-, and three-bedroom floorplans with open-concept interiors, private balconies and direct views of a private central lagoon. Unit sizes range in size from 676 square feet to 1,195 square feet, according to Apartments.com. Monthly rental rates at the complex begin at $1,500. Leasing at the community began in early 2025 after the delivery of the first building and clubhouse. Onsite amenities include a resort-style pool, fitness center, electric vehicle charging stations, business center, multipurpose room, dog park, outdoor grilling areas and walking trails. Additionally, Siesta Lakes is situated within a Qualified Opportunity Zone and benefits from a long-term tax abatement from the city.
SUPERIOR, COLO. — Wood Partners has broken ground on Alta Flatirons in Superior, 22 miles northwest of Denver. The 251-unit building will include a mix of studio, one- and two-bedroom layouts. Amenities feature a lobby area with a coffee bar, clubroom with kitchen and wine storage, library with coworking space, billiards room, conference and game rooms, fitness center, pool and a courtyard with a grilling area and dog park. Wood Partners will complete the project by approximately April 2027. Alta Flatirons is being developed on the last multifamily parcel in the Downtown Superior Masterplan, a 156-acre mixed-use project that is home to residential, office, retail, dining and hotel spaces. The masterplan was approved by the City of Superior in 2013.
Community HousingWorks Buys Metro L.A. Apartment Complex, Plans Affordable Housing Conversion
by Amy Works
ROWLAND HEIGHTS, CALIF. — Community HousingWorks (CHW) has acquired NOVO Apartments in Rowland Heights and will convert the market-rate property into affordable housing. Northmarq arranged the $38.3 million sale as well as a $24.9 million fixed-rate, Freddie Mac acquisition loan for CHW. Stratford Partners Real Estate was the seller. NOVO was constructed in 1974. Additional financing details for the conversion were not disclosed, but CHW often uses its own equity and 4 percent low-income housing tax credits (LIHTC) to fund developments, according to nonprofit directory GuideStar. Rowland Heights is about 23 miles east of Los Angeles. Rent restrictions were not disclosed. Northmarq’s Westlake Village Multifamily Investment Sales team, led by Vince Norris, Mike Smith, Jim Fisher and Tommy Yates, represented Stratford Partners in the transaction. Northmarq’s Newport Beach Debt & Equity team, led by Scott Botsford, Joe Giordani and Brendan Golding, arranged the loan for CHW.
USA Properties Fund Starts Construction on Terracina at Wildhawk Affordable Housing Community in Sacramento
by Amy Works
SACRAMENTO, CALIF. — USA Properties Fund has started construction on Terracina at Wildhawk, an affordable housing community located at 9750 Gerber Road in Sacramento. Terracina at Wildhawk will offer 145 one-, two- and three-bedroom apartments, with completion slated for summer 2026. Residents must meet income requirements, earning 30 percent to 70 percent of the median income for Sacramento County. Apartments will feature energy-efficient appliances and light fixtures, ceiling fans and low-flow faucets, showers and toilets. Amenities will include a community room, fitness center, swimming pool, dog park and EV (electric vehicle) charging stations. The property will also feature a $3.3 million photovoltaic solar system that will help offset electrical use for residents. Terracina at Wildhawk will include LifeSTEPS, a social services provider that offers a range of services for residents from health living and financial planning classes to programs for children. The $67.9 million development is being funded by a public-private partnership that includes the Sacramento Housing and Redevelopment Agency (SHRA), Sacramento County, JPMorgan Chase and WNC Inc. Sacramento County contributed $1.5 million to offset impact fees for the project, and SHRA provided a $9.2 million loan and bond issuance.








