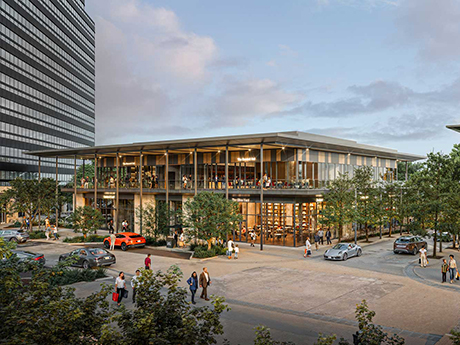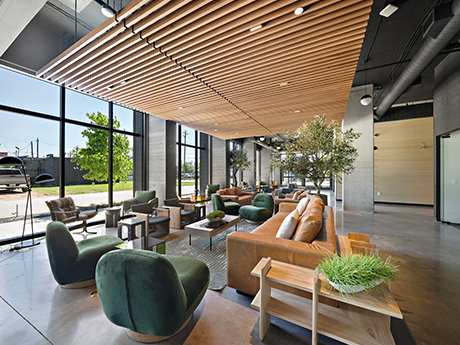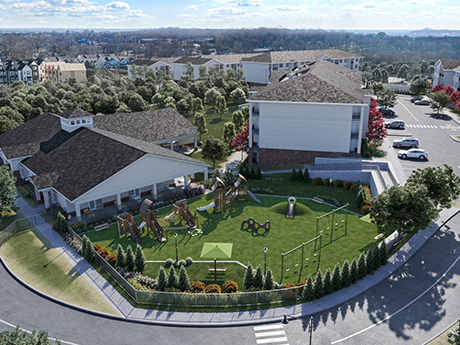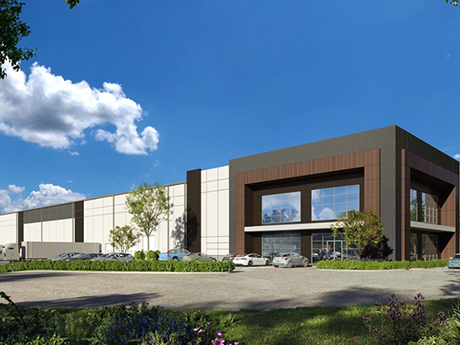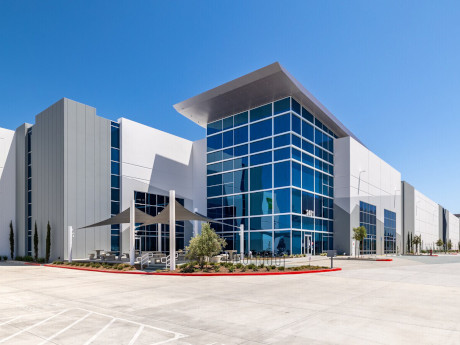ASTON, PA. — Delaware-based Emory Hill Construction has completed the renovation of a 26,520-square-foot Goodwill store in Aston, a southwestern suburb of Philadelphia. Big Lots formerly occupied the space, which is located within Village Green Shopping Center. The redesigned layout features a 20,408-square-foot sales floor, a 5,830-square-foot processing area and a 1,209-square-foot mezzanine area that houses an employee breakroom, restrooms, manager’s office and server room.
Development
Midway Plans 17-Acre Central Park Post Oak Mixed-Use Redevelopment Project in Uptown Houston
by Abby Cox
HOUSTON — Houston-based Midway, in collaboration with 3Edgewood and Parkway, has unveiled plans for Central Park Post Oak, a mixed-use redevelopment project located in Houston’s Uptown District. Formerly Post Oak Central, the co-developers will revitalize the 17-acre campus to include additional retail, new restaurants and green space. Midway and Parkway formed a joint venture to acquire the campus in October 2023 before recently buying out their investment partners. Developed by Gerald D. Hines Interests in the 1970s, the campus currently contains three office buildings totaling 1.2 million square feet and 90,000 square feet of retail space. Redevelopment of the property will comprise more than 150,000 square feet of mixed-use retail and restaurant space, including 60,000 square feet of new construction. Two additional buildings will be developed along Post Oak Boulevard with a “prominent jewel box restaurant” planned at the corner of Ambassador Way. To create a more walkable district, the City of Houston recently completed a $192 million renovation of Post Oak Boulevard that featured widened sidewalks and streets, new lighting and nearly 1,000 oak trees. Midway also plans to reposition several of the site’s heritage live oak trees to create a more pedestrian-friendly environment. “We are reimagining Central Park …
HOUSTON — Marquette Cos. has begun leasing Tempo at White Oak, a 304-unit apartment community in Houston’s Woodland Heights neighborhood. The six-story building, which is situated across from White Oak Music Hall, offers studio, one- and two-bedroom floor plans that range in size from 515 to 1,340 square feet. Private balconies/patios are available in select units, and all residences feature quartz countertop kitchen islands, designer soft-close cabinetry and stainless steel appliances. Amenities include a pool, fitness center, sky lounge, outdoor grilling and dining stations, courtyard, pickleball court and a dog run. Rents start at $1,635 per month for a studio apartment.
Trent Development Group Opens 228-Unit Affordable Housing Community in Madison, Tennessee
by John Nelson
MADISON, TENN. — Trent Development Group has opened Birchstone Village, a 228-unit affordable housing community located at 616 N. DuPont Ave. in Madison, about 12 miles northeast of downtown Nashville. The community is a redevelopment of the former Berkshire Place Apartments. Key financial and civic partners in the project include Pathway Lending, Amazon Housing Equity Fund, Regions Bank, Metro Nashville’s Barnes Housing Trust Fund, JPMorgan Chase, the Metropolitan Development and Housing Agency and the Tennessee Housing Development Agency. Trent Development and Pathway Lending hosted a ribbon-cutting ceremony for the property last week. Birchstone Village offers one-, two- and three-bedroom floorplans, along with a community lounge, learning center, sports court and a fitness center, according to the property website. Additionally, Family Affairs Ministries offers residents with resources including job placement coaching, financial literacy classes, tutoring and community meals.
ROCKVILLE, MD. — Choice Hotels International, a Maryland-based operator, in partnership with Denver-based HighSide Cos., has debuted four new hotels in Texas under its Everhome Suites brand. The hotels are located in Bastrop, Brownsville, El Paso and Waco and have between 114 and 122 apartment-style rooms with fully equipped kitchens, spa-style bathrooms and storage spaces. The partnership is also nearing completion of an Everhome Suites hotel in Amarillo and recently broke ground on another such property in the northern Austin suburb of Georgetown.
CARROLL TOWNSHIP, PA. — Trammell Crow Co. (TCC) has broken ground on York County Trade Center, a 376,000-square-foot industrial project in Carroll Township, a southwestern suburb of Harrisburg. The site spans 35 acres, and the building will feature a cross-dock configuration, a clear height of 40 feet, 80 dock doors and 3,600 square feet of office space. Ware Malcomb is the project’s architect, and Conewago Enterprises is the general contractor. KBC Advisors will market the property for lease. Completion is scheduled for April 2026.
PARAMUS, N.J. — JLL has brokered the $25 million sale of a multifamily development site in the Northern New Jersey community of Paramus. The site is located along Forest Avenue within Bergen Town Center. The buyer, a joint venture between Russo Development and KRE Group, plans to develop 426 units on the site in two phases. Plans also call for Class A amenities and about 5,000 square feet of retail space. Jose Cruz, Ryan Robertson, Steve Simonelli, Michael Oliver, Elizabeth DeVesty and Austin Pierce of JLL represented the seller, Urban Edge Properties, in the transaction.
LEWES, DEL. — JLAM, an investment and development firm with offices in Delaware and Charlotte, is underway on construction of Lightkeeper’s Village, a 102-unit build-to-rent residential project in the coastal Delaware city of Lewes. The community will feature one-, two- and three-bedroom units and amenities such as a clubhouse, pool, fitness center and common green spaces. The design/build team includes Schell Brothers, regional architecture firm Union, Christiana Excavating and engineering firm Davis, Bowen & Friedel. Leasing is expected to begin before the end of the year.
Goodman North America Completes 504,810 SF Industrial Facility in Long Beach, California
by Amy Works
LONG BEACH, CALIF. — Goodman North America has completed Building One at Goodman Commerce Center Long Beach, a 24-acre logistics project in Long Beach. Building One is located at 2401 E. Wardlow Road. The 504,810-square-foot Building One features 40-foot internal height clearance to maximize vertical storage capacity, 240-foot truck court depth, 61 dock doors, two grade-level doors, a secured yard and a 4,000 amp main switchboard. The building also offers flexible potential office space design and a 10,000-square-foot mezzanine with an optional 11 acres of adjacent land available for ancillary uses.
Diversified Partners to Develop 75,000 SF Entertainment Space at Mixed-Use Project in Phoenix
by Amy Works
PHOENIX — Scottsdale-based Diversified Partners has signed The Rush Funplex, a 75,000-square-foot indoor family entertainment center, to anchor its new 14-acre mixed-use development located in the Phoenix neighborhood of Laveen. Construction is expected to begin by early 2026, with a grand opening scheduled for December 2026. Developed by Diversified Partners and designed by RKAA Architects, the facility will feature go-karts, bowling, a rock-climbing wall with a foam pit, laser tag, mini-golf, arcade, bumper cars, kiddie cars, private party rooms and a café. Additional tenants that will join The Rush Funplex at the property include QuikTrip, Bubble Bath Car Wash, Express Oil Change & Tire Engineers, Hippo Veterinary Hospital and a national burger chain. This location marks The Rush Funplex’s second location in Arizona. The company’s first Arizona location will open in Goodyear as part of another Diversified Partners development.


