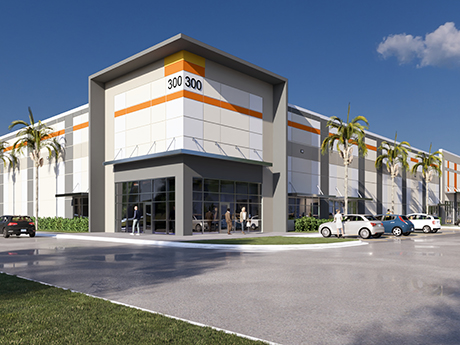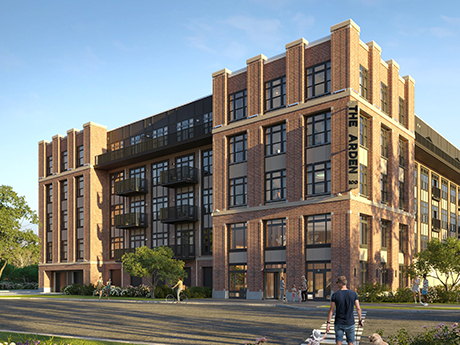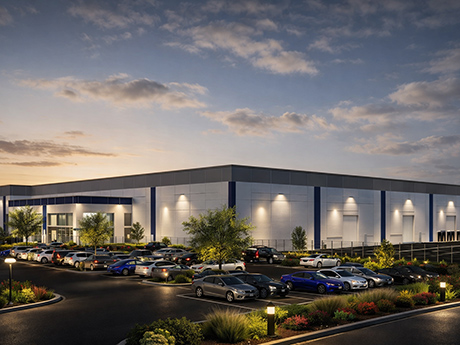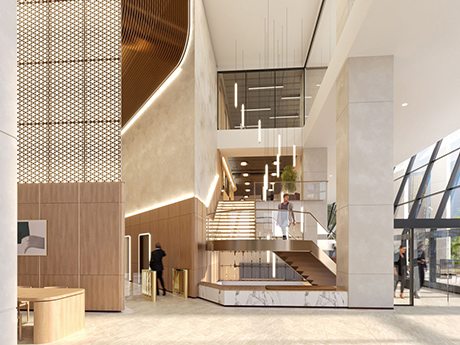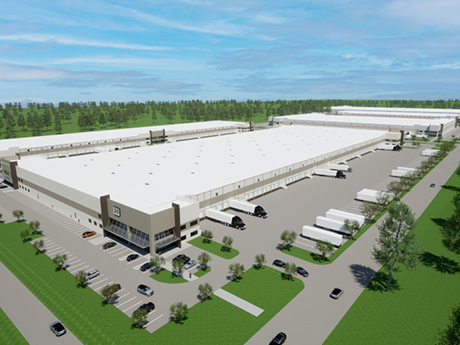EDGEWOOD, FLA. — Foundry Commercial plans to develop Edgewood Park of Commerce (EPOC), a six-building, 565,000-square-foot industrial development located at 4857 S. Orange Blossom Trail in Edgewood, a suburb of Orlando. The locally based commercial real estate services firm and developer recently closed on the purchase of the 41-acre site from RandallMade Corp., the global knife manufacturer, for $14.1 million, according to local media outlets. EPOC will include three pairs of buildings, which will measure 80,000 to 107,400 square feet each, with truck courts and loading bays between them, according to the Orlando Business Journal. The outlet also reports that the $95 million project’s groundbreaking was originally anticipated for the third quarter of 2025. Foundry expects EPOC to deliver in the second half of 2027.
Development
CYPRESS, TEXAS — A partnership between Trammell Crow Co. (TCC) and Clarion Partners has completed a 628,012-square-foot industrial project in Cypress, a northwestern suburb of Houston. The newly delivered buildings represent the third and final phase of Weiser Business Park. Designed by Seeberger Architecture with construction by A&F General Contractors, Buildings 5 and 6 at Weiser Business Park feature 36-foot clear heights, 54-foot-wide column spacing and ESFR sprinkler systems. Colliers is marketing the buildings for lease. Cadence Bank financed Phase III, construction of which began in February 2025. Phase I and II of Weiser Business Park comprised four buildings totaling approximately 1.1 million square feet that are now fully leased.
HOUSTON — MetroNational, the owner and operator of the Memorial City mixed-use district in West Houston, will undertake a $9.1 million renovation of a 161,200-square-foot office building located within the development at 9821 Katy Freeway. The renovation, which will be carried out in two phases, will entail a reimagining of the lobby and upgrading of amenity spaces, including a training room, boardroom and hospitality bar. The project team will also enhance the skybridge, landscaping and other outdoor areas. The project is expected to be complete before the end of the year.
GLEN COVE, N.Y. — A joint venture between local developer RXR and Chuo Nittochi America Corp. Team has broken ground on The Arden, a 101-unit multifamily project in the Long Island community of Glen Cove. The Arden will be a five-story building that will house studio, one-, two- and three-bedroom units. Indoor amenities will include a resident lounge with a kitchenette, golf simulator, work-from-home lounge, fitness center, mail/package room and a wellness lounge with sauna and massage rooms. The Arden will also feature an 8,300-square-foot outdoor amenity space with a landscaped courtyard, fire pit, pool, grilling stations and a walking trail that connects to the Garvies Point Preserve. Completion is slated for 2027.
ALTOONA, IOWA — Associated Bank has arranged an $84 million loan for the construction of a 622,788-square-foot heavy manufacturing facility in Altoona. Enclave is the developer and borrower. The loan was arranged and led by Associated Bank as administrative agent with syndicate lenders First National Bank of Omaha and Wintrust Financial. The project is a build-to-suit for Robinson Inc. to provide flexible production capacity for metal bending, large format cutting, metal forming, welding, fabricating and assembly, and electrical integration. Marking its first manufacturing facility outside of Wisconsin, Robinson will now have close to 1.4 million square feet of manufacturing space across Wisconsin and Iowa to better serve its energy sector customers. The City of Altoona is investing $9 million for infrastructure improvements, and Robinson will invest $76 million for upgrades. The plant will create more than 100 new jobs when completed in early 2027. Valor Contracting, a division of Enclave, is the general contractor. John Rent of Associated Bank handled the loan arrangements and closing.
CHICAGO — Glenstar, together with a private investor, has unveiled renderings for the $25 million redevelopment of 200 South Wacker, a 40-story office tower in Chicago. A new amenity experience will span five levels of the 761,775-square-foot building. For the first time since the property’s completion, the entire lobby level and amenity spaces will be redeveloped. A new sculptural staircase will connect the lobby to the river level and second floor. Mojo Coffee will get a refreshed design and remain in its current first-floor location. At the river level, a golf club will feature two simulators, a putting green, lounge seating and ample space for entertaining. The riverfront lounge on the lobby level will feature a full-service bar and grand fireplace that opens directly onto a newly expanded patio with a fire pit and seating area. On the second floor, tenants will find a parlor gaming area, enclosed library and listening lounge. The third floor will offer a new health and wellness club overlooking the river, with dedicated areas for free weights, strength and recovery training, cardio and a group fitness studio offering regularly programmed classes. This area will also include locker rooms, cold plunges and infrared saunas. The entire …
FORT WORTH, TEXAS — The City of Fort Worth has announced plans for Phase II of the Fort Worth Convention Center overhaul. Totaling $606 million in costs, the project will deliver a new, flexible convention center. The convention building will replace an arena dated back to 1968 and modernize an existing building that has not been significantly renovated since a 2003 expansion. In December of last year, the city cut the ribbon on the $95 million Phase I of the Fort Worth Convention Center. Plans for Phase II were presented to the city council on Tuesday, Feb. 3. Upon completion, Phase II will comprise a four-story structure with a central tower, a plaza with native prairie green space connected to General Worth Square and terraces for outdoor events. The facility will total 257,268 square feet of exhibit hall space; 60,917 square feet of meeting room space; and 74,033 square feet of ballroom space, as well as 16 loading docks. Construction will begin in early 2027, with the demolition of the existing arena. Completion of the project is scheduled for early 2030. The center will remain operational during construction. Atlanta-based firm TVS, in collaboration with Fort Worth-based Bennett Partners, designed the …
HOUSTON — Transwestern has broken ground on an approximately 1.4 million-square-foot industrial project in northwest Houston. The project represents Phase II of a larger development known as Innerbelt Northwest Logistics Park and will consist of four buildings, two of which are fully preleased. The two other buildings will range in size from 183,080 to 428,800 square feet and will feature 32- and 36-foot clear heights, respectively, as well as a combined 168 dock-high doors and eight drive-in doors. Completion is slated for the third quarter. Phase I of Innerbelt Northwest Logistics Park was completed last year and is fully leased.
GRAND PRAIRIE, TEXAS — Topgolf has opened a new venue in Grand Prairie, roughly midway between Dallas and Fort Worth. The square footage was not disclosed, but the two-level venue features 80 climate-controlled hitting bays in addition to a bar and restaurant. Topgolf expects to employ about 300 people at the facility, which is the Dallas-based operator’s 15th in Texas and fifth in the Dallas-Fort Worth metroplex.
MARLBORO, N.J. — REDCOM Design & Construction has broken ground on a 56,170-square-foot industrial project in the Northern New Jersey community of Marlboro. The building at 156 Boundary Road is a build-to-suit for owner-occupier 3PL Center, which provides logistics services, and will include four office spaces. A tentative completion date was not announced.


