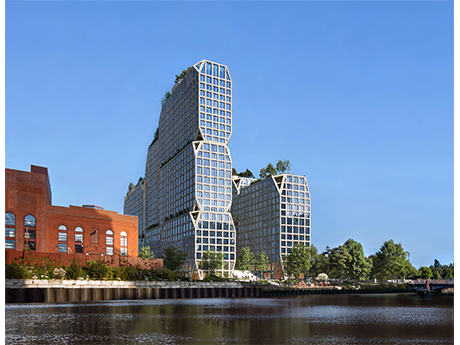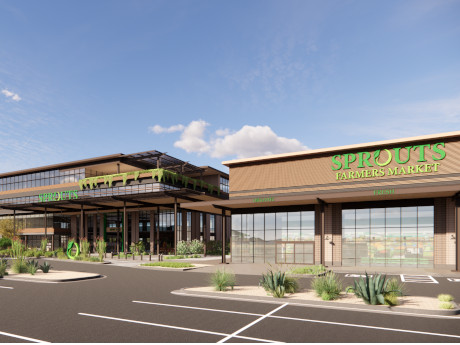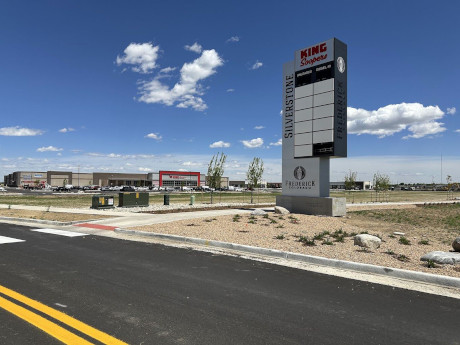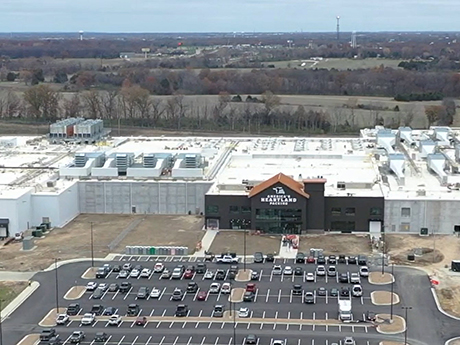NEW YORK CITY — Charney Cos. and Tavros have unveiled plans to build 175 Third Street, a 1 million-square-foot apartment tower in Brooklyn’s Gowanus area. The 27-story building will feature more than 1,000 units, approximately 250 of which will be designated as affordable housing. The development cost, including the land purchase, is estimated at roughly $1 billion, according to the New York Post. The project marks the fifth building on four different sites in the new Gowanus Wharf development by Charney and Tavros. Catalyzed by the major Gowanus rezoning in 2021, the new development will feature a public park along the Gowanus Canal. According to a release, the project will contribute to the rehabilitation of the canal while supporting the continued evolution of the industrial Brooklyn neighborhood. Bjarke Ingels Group (BIG) designed the new tower along with dencityworks | architecture. BIG previously completed a design for the same site in 2023 for a different owner. Charney and Tavros purchased the site in May for $160 million. “Our design for 175 Third Street in Gowanus is conceived as a three-dimensional neighborhood of building blocks stacked to frame a central park cascading down toward the canal waterfront,” says Bjarke Ingels, founder and …
Development
SUGAR LAND, TEXAS — The City of Sugar Land, located southwest of Houston, has approved $12.5 million in funding for the renovation and modernization of the city’s downtown commercial center, known as Sugar Land Town Square. Under the terms of the funding agreement, Building B will receive upgrades to its communal office and amenity spaces, as well as its landscaping and streetscaping. In addition, Building H will see renovations to its entryway, lobby and signage, along with updates to the garden area and new furniture, fixtures and equipment. Sugar Land Town Square, which spans 32.8 acres and opened in 2003, is currently 73 percent leased across its office, retail and restaurant components.
AUSTIN, TEXAS — A partnership between the Del Valle Independent School District (ISD), which serves Travis County, and The Thinkery, a children’s museum in Austin, has opened a 25,227-square-foot immersive childcare facility. Designed by Pfluger Architects and located east of the downtown area, the facility features color-coded, dedicated classrooms for infants, toddlers and preschoolers, as well as a central courtyard, library and an array of museum-style, interactive learning exhibits and activities. American Constructors served as the general contractor for the project.
JLL Arranges Sale of 222,000 SF Office Building in North Bethesda, Buyer Plans Repositioning
by John Nelson
NORTH BETHESDA, MD. — JLL has arranged the sale of a 222,000-square-foot office building located at 2101 E. Jefferson St. in North Bethesda. Jim Meisel, Dave Baker, Andrew Weir and Kevin Byrd of JLL represented the seller and procured the buyer in the transaction. Both parties requested anonymity, and the sales price was also not disclosed. Meisel says that the buyer plans to reposition the vacant office building for another use, plans of which were not released. Built in 1985, the office property is situated on 4 acres near Pike & Rose, a mixed-use development by Federal Realty Investment Trust that features more than 50 shops and restaurants and more than 750 apartments.
PHOENIX — Wespac Construction has broken ground for the construction of Sprouts Farmers Market headquarters, a mixed-use campus in north Phoenix. Trammell Crow Co. is developing the project, which was designed by RSP Architects. Keyser and JLL are handling brokerage services for the project. Located within CityNorth near 56th Street and Loop 101, the 180,000-square-foot campus will feature a four-story, 144,500-square-foot Class A office building, a 25,000-square-foot flagship Sprouts grocery store, 11,000 square feet of high-end retail and restaurant space and a three-story parking garage. The campus will also offer modern amenities, including an onsite gym, yoga studio, top-floor deck, Press Coffee café, culinary kitchens, tasting rooms and a garden for chef-driven meals and community events. Sprouts will transition from its current 96,000-square-foot space to the new location by August 2026.
Evergreen Devco Completes Construction of Multi-Tenant Retail Buildings in Frederick, Colorado
by Amy Works
FREDERICK, COLO. — Evergreen Devco has completed construction of site infrastructure and two multi-tenant retail buildings at Silverstone Marketplace, a 35-acre shopping center located at Highway 52 and Colorado Boulevard in Frederick. A 123,000-square-foot King Soopers Marketplace, including a French bakery, apparel, fuel station and drive-thru pharmacy, anchors the development. The location is the first King Soopers in Frederick. Silverstone Marketplace also includes 20,000 square feet of shop buildings that are 93 percent leased. Currently signed tenants include Wingstop, Club Pilates, Domino’s Pizza, Cold Stone Creamery, Great Clips, Blue Sky Nails & Lash, Five Guys, Pacific Dental and Chipotle. Chase Bank, Wendy’s and Valvoline will occupy pad sites, starting in early 2026, at the property. G3 Architecture served as architect, Galloway provided civil engineering design, Mark Young Construction handled site work and Epic Construction served as contractor for the shop buildings.
WRIGHT CITY, MO. — American Foods Group has opened an $800 million beef processing facility adjacent to I-70 in Wright City, about 50 miles west of downtown St. Louis. The 800,000-square-foot facility is known as America’s Heartland Packing LLC. The project was the focus of a FreightWeekSTL panel discussion hosted by the St. Louis Regional Freightway. Cattle are primarily shipped to the facility on trucks through the interstate highway system, as well as the associated packaging equipment needed for shipping outbound products. On average, the property receives about 10 trucks of cattle every weekday, with the plant harvesting about 400 cattle per day. The plant produces varying types of beef, including ground beef and different cuts of steaks. The facility ships out eight to 10 trucks of finished products per day to grocery stores, further processors, food service providers and schools. The Missouri Department of Transportation is investing $2.8 billion to add a third lane in each direction along nearly 200 miles of I-70 between St. Louis and Kansas City, a major project that is expected to benefit the new beef facility. Operations are expected to increase significantly at the facility in the future. Full operational capacity is anticipated to …
BOLINGBROOK, ILL. — Brookline Real Estate has partnered with Rhino Investments Group to renovate The Promenade Bolingbrook, a 778,000-square-foot shopping center in the Chicago suburb of Bolingbrook. Brookline has been hired to oversee leasing and lead a new vision for the open-air lifestyle center with a refreshed mix of retail, service, restaurants and experiential offerings. Rhino recently acquired an interest in The Promenade Bolingbrook, which is located at Boughton Road and I-355.
ST. LOUIS — Ingram Marine Group, the largest barge operator on the inland waterways, has unveiled plans to invest nearly $50 million in the St. Louis region over the next three years. The plans were announced during the opening session of FreightWeekSTL 2025, which was hosted by the St. Louis Regional Freightway. Ingram focuses on moving bulk and break-bulk commodities, including fertilizer, steel and grain exports to the Gulf of America. The company employs approximately 200 people in the bi-state area. The $50 million investment includes projects such as the expansion of the Municipal River Terminal (MRT) on the riverfront just north of downtown St. Louis, which will feature one of the largest barge-to-rail direct transfer systems focused on fertilizer crop nutrients supporting Midwest farmers. Additionally, the company is rebuilding the Tyler Street terminal just south of the MRT to handle export bulk materials more efficiently. On the Illinois side of the Mississippi River, Ingram is developing another rail-to-barge facility to support grain and grain byproducts. The projects are funded through a combination of private funds and a public BUILD grant. Ingram is working with various agencies to deliver the projects, including the St. Louis Port Authority and America’s Central …
Chicago Fire FC Unveils Plans for New $650M Riverfront Soccer Stadium, Opening Set for 2028
by John Nelson
CHICAGO — The Chicago Fire FC, a Major League Soccer (MLS) franchise, has unveiled plans for a new, privately funded soccer stadium in downtown Chicago. The Wall Street Journal reports the project would cost roughly $650 million to execute. The club and its owner and chairman, Joe Mansueto, plan to debut the new stadium in spring 2028, along with a surrounding entertainment district. “Soccer is the world’s game, and a world-class city like ours deserves a world-class club — with a world-class home to match,” says Mansueto, who purchased the club in 2018. “This new home will serve as a catalyst for job creation, economic development and vibrant community life.” The Chicago Fire did not release financial terms of the development, but Mansueto says that no public funds will be used in the development of the venue, which is designed to seat approximately 22,000 fans for matches. The stadium’s seating capacity can also be expanded for concerts or other community events, according to the project’s website, DearChicago.com. The venue will be situated along the Chicago River just south of Roosevelt Road. The stadium will serve as an anchor of The 78 as it is anticipated to be Chicago’s 78th neighborhood. The …







