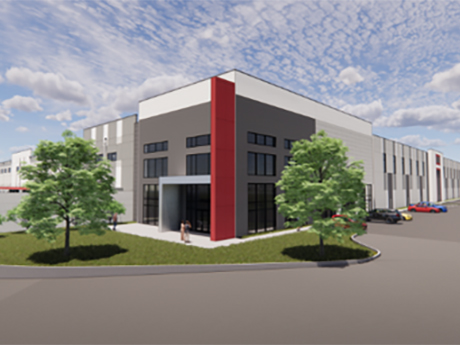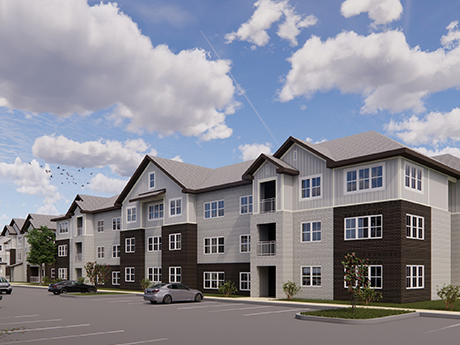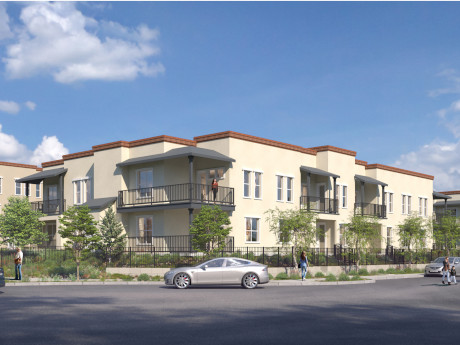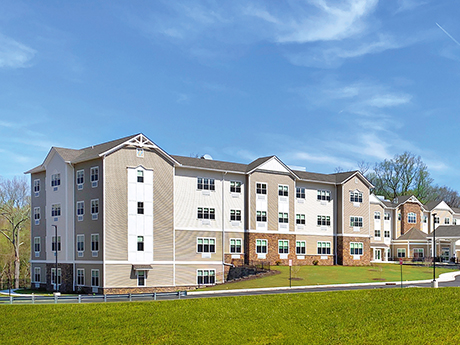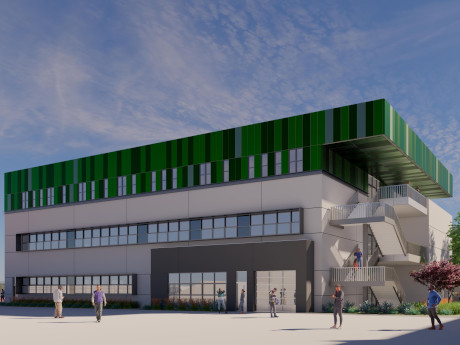GARDNER, KAN. — Brinkmann Constructors has broken ground on Crossroads Commerce Center Phase I, a 467,000-square-foot warehouse in Gardner, a southwest suburb of Kansas City. Panattoni Development Co. is the developer. Located on a 24-acre site, the project marks the first phase of an eight-building, master-planned industrial park. Gray Design Group is the architect.
Development
CHESTERFIELD, MO. — Locally based developer The Staenberg Group has begun Phase I of a 4.5 million-square-foot mall redevelopment project in Chesterfield, a western suburb of St. Louis. According to local news sources, including The St. Louis Business Journal, the mixed-use project is valued at roughly $2 billion. Known as Downtown Chesterfield, the project is a re-imagining of the former site of the Chesterfield Mall, demolition of which is now complete save for the department store buildings of former anchors Macy’s and Dillard’s. The first phase of new development will involve grading the site and installing infrastructure, creating a 3.3-acre central park and building utilities and streets. At full build-out, Downtown Chesterfield will feature up to 2,363 residential units, including 1,000 to be developed as part of Phase I. Residential buildings will include retail and restaurant space, and the Macy’s building will be repurposed to support retail and office uses. The Dillard’s store will be modernized and upgraded and could re-open in advance of the 2026 holiday shopping season. “This is more than just tearing down a mall — it’s laying the foundation for the future of Chesterfield,” said Michael Staenberg, president of The Staenberg Group. “You’ll drive in off Clarkson …
FORT BEND COUNTY, TEXAS — Atlanta-based Vista Residential Partners has broken ground on Williams Ranch Vista, a 375-unit multifamily project that will be located on the southwestern outskirts of Houston. The 18.2-acre site is adjacent to the Williams Ranch master-planned development in Fort Bend County. Williams Ranch Vista will offer one- and two-bedroom units that will be furnished with stainless steel appliances, quartz countertops and individual washers and dryers. Amenities will include a pool, fitness area, clubhouse, package center and a dog park. Vista is developing the project in partnership with Parse Capital, A16Z and BOK Financial. Completion is scheduled for spring 2027.
SANTA FE, N.M. — Aberg Property Co. is developing Zia Flats, a 244-unit apartment property, as part of Phase I of the Zia Station mixed-use project in Santa Fe. The land is owned by Zia Station LCC, which will be a joint venture partner in the development. Aberg Property Co. and Zia Station LLC have partnered with Sunward Bank for the financing. Located at the northeast corner of St. Francis Drive and Zia Road, Zia Flats will offer 24 onsite affordable units, a resort-style pool, clubhouse with coworking space, a fitness center and outdoor space with large courtyards featuring fire pits and other amenities. The asset will consist of six two- and three-story buildings. The new community is expected to be under construction for approximately 22 months and will open in early 2027. The second phase of Zia Station, which will feature commercial and residential use, is in the early design stages.
Georgia Tech Repositions Biltmore Building in Midtown Atlanta as Strategic Hub in Tech Square
by John Nelson
ATLANTA — The Georgia Institute of Technology (Georgia Tech) has launched The Biltmore at Tech Square, a 286,931-square-foot mixed-use building located within the larger 2.5 million-square-foot Tech Square innovation district of Midtown Atlanta. The Biltmore building originally opened in 1924 as a grand hotel before transitioning to office space in the 1990s. The property housed the first radio station in Atlanta. Georgia Tech purchased the property in 2016. The school has tapped Collaborative Real Estate, helmed by David Tyndall, an original co-developer of Tech Square, to oversee the Biltmore’s redevelopment. The reimagined Biltmore houses more than 100,000 square feet of Georgia Tech’s innovation sector, including the CREATE-X headquarters (Georgia Tech’s flagship student startup accelerator); Quadrant-i (Georgia Tech’s gateway for launching research-driven ventures); Office of Technology Licensing; VentureLab (home of the National Science Foundation Innovation Corps Southeast hub); Startup Scaling Platform; Corporate Engagement Office; and the Venture Investment Hub, as well as additional strategic partners. “Atlanta is becoming the startup capital of the South, and this next chapter for The Biltmore strengthens our momentum,” says Atlanta Mayor Andre Dickens. “We are bringing together the people, places and resources to accelerate Atlanta’s growth as a world-class tech and innovation ecosystem.” Upon completion, …
WEST PALM BEACH, FLA. — Four new tenants have signed leases to join Nora District, a $1 billion mixed-use project underway in downtown West Palm Beach. The new tenants include fine jewelry retailer LUCE; women’s fashion retailer Pompanos Boutique; group fitness gym studio SWEAT440; and eyewear brand Warby Parker, which will debut at Nora District this fall. The development team behind Nora District includes NDT Development, Place Projects and Wheelock Street Capital. The project’s first phase — which will be delivered this summer — totals more than 100,000 square feet of retail space and 55,000 square feet of creative office space. Additional confirmed tenants at the property include Loco Taqueria & Oyster Bar, H&H Bagels, Van Leeuwen Ice Cream, Juliana’s Pizza, IGK Hair Salon and Le Labo.
MONTEBELLO, N.Y. — A partnership between owner-operator FilBen Group and Dallas-based private equity firm RSF Partners has completed Braemar at Montebello, a $54 million assisted living facility in New York’s Lower Hudson Valley region. The property spans 133,675 square feet and features one- and two-bedroom units with an average size of 500 square feet, as well as an array of entertainment- and wellness-based amenities. H2M Architects + Engineers designed the project, and McAlpine Contracting handled construction. Work on the project began in January 2023.
ENGLEWOOD CLIFFS, N.J. — New Jersey-based owner-operator Garden Communities is underway on construction of Phase I of The Sylvan, a 112-unit multifamily project that will be located across the Hudson River from New York City in Englewood Cliffs. Phase I will exclusively offer three-bedroom units. Preleasing is set to begin this fall. Additional details on the project were not disclosed.
C.W. Driver Breaks Ground on $175M Modernization Project at Polytechnic High School in Long Beach, California
by Amy Works
LONG BEACH, CALIF. — C.W. Driver Cos. has broken ground on a $175 million modernization project at Long Beach Unified School District’s Polytechnic High School in Los Angeles County. The project includes interim student housing, a new 65,000-square-foot Career and Technical Education (CTE) classroom building and the modernization of eight historic, existing campus buildings. The new three-story CTE classroom building will include a medical simulation lab supporting the school’s medical pathway; engineering and computer science labs; standard and intensive studies classrooms; robotics and automotive technology labs; spaces for the school’s Junior Reserve Officers’ Training Corp (JROTC); and dedicated engineering courtyards and outdoor learning environments. Interim housing will also be built in a new complex consisting of 52 portable classrooms, four restroom buildings and a lunch shelter. During the additional phases, which are scheduled across two subsequent summers, C.W. Driver will modernize the aging infrastructure, update utilities and enhance the school’s learning environment through partition walls, new flooring, fire alarms and utility connections across eight buildings. Updates will include HVAC and technology modernizations, new audiovisual systems, lighting, electrical and interior/exterior finishes. Additionally, the school will be upgrading its accessibility and safety through ADA-compliant pathways and signage and bringing fire alarm systems, tactile …
JOLIET, ILL. — PENN Entertainment has unveiled plans to open the new land-based Hollywood Casino Joliet on Monday, Aug. 11. The casino in Illinois is scheduled to open nearly six months ahead of the company’s originally scheduled construction timeline. The entertainment facility will anchor Rock Run Collection, a mixed-use development from Cullinan Properties located adjacent to the I-80 and I-55 interchange. The casino will feature 1,000 slots and 43 live table games, including a baccarat room, retail ESPN BET sportsbook, 10,000-square-foot event center and 1,330 parking spaces. Hollywood Casino Joliet will also include several dining experiences. PENN has partnered with celebrity chef Giada De Laurentiis to debut Sorellina by Giada, which will offer 170 seats for dining and a contemporary bar with a comprehensive wine selection. PENN has also partnered with McClain Camarota Hospitality to bring prominent Chicago chefs and restaurants to the casino. Through this partnership, the property will feature the Boulevard Food & Drink Hall, a dining experience that will include Lucky Goat, Antique Taco, Pretty Cool Ice Cream and Five50 Pizza. PENN is expected to work with the Illinois Gaming Board on the transfer of operations from the existing Hollywood Casino Joliet, which is located on the …


