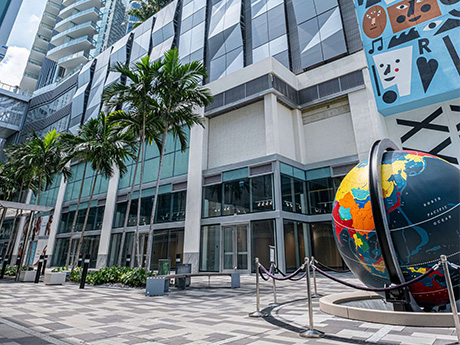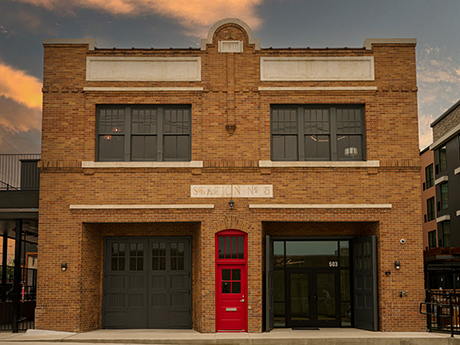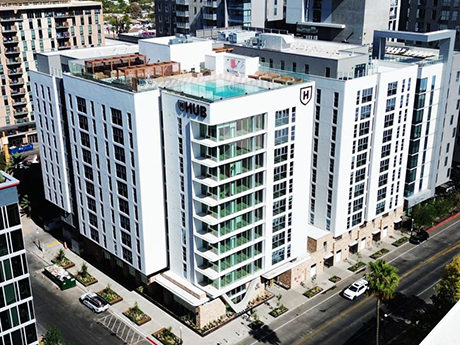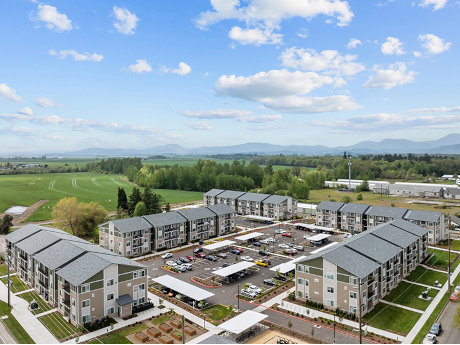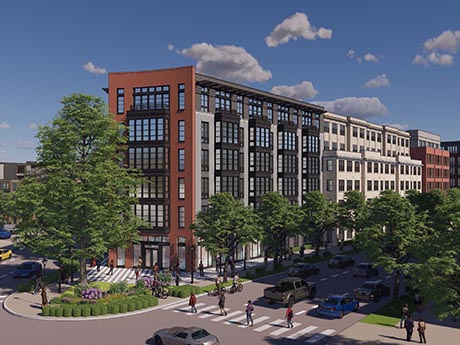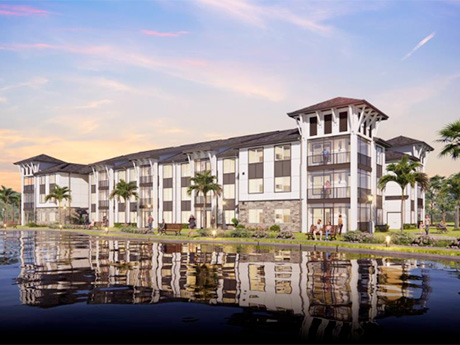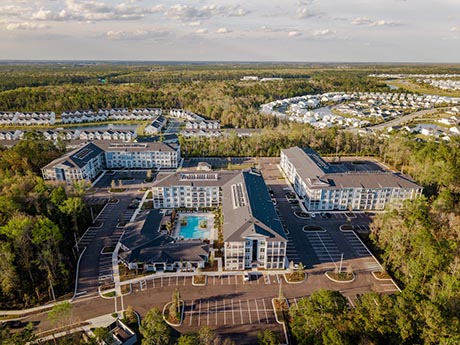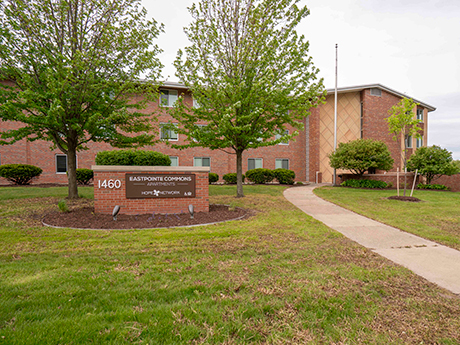MIAMI — Los Angeles-based investment firm CIM Group and its development partners have officially opened Miami Worldcenter, a $6 billion mixed-use development in downtown Miami. CIM Group partnered on the project with Miami Worldcenter Associates, a development entity founded by Art Falcone and Nitin Motwani. The development spans 27 acres across 10 city blocks in the city’s Park West neighborhood and has generated nearly 9,000 jobs over the course of its construction and operation. The site formerly housed blighted properties and surface parking lots. The Miami Worldcenter master plan includes approximately $100 million in completed infrastructure; 100,000 square feet of new public space; 300,000 square feet of retail, restaurant and entertainment space; and 16 high-rise towers for residential and hospitality uses, many of which are completed or underway. The development will bring approximately 11,000 residences and more than 1,000 hotel rooms to downtown Miami. “Miami Worldcenter is a game-changing development that has revitalized a dormant and distressed area of downtown Miami and repositioned it as a vital contributor to the community and the local economy,” says Shaul Kuba, co-founder and principal of CIM Group. “We joined partners Art Falcone and Nitin Motwani as the master developers in 2011 and have proudly …
Development
MAGNOLIA, TEXAS — Locally based firm Tannos Development Group will build a $1 billion mixed-use project in Magnolia, a northwestern suburb of Houston, according to reports from news outlets such as The Houston Chronicle and the Houston Business Journal. According to the former publication, Magnolia Town Center will feature a nationally branded luxury hotel, a 350-unit multifamily complex, single-family residences and 250,000 square feet of retail space, as well as office, healthcare, entertainment uses and open green spaces. Local CBS affiliate KHOU also reports that the site spans 200 acres and that Tannos is developing the project in partnership with Arizona-based Maritia LP.
FORT WORTH, TEXAS — Local developer Bedford Lodging has opened the 153-room Nobleman Fort Worth hotel, which is part of the Tapestry Collection by Hilton family of brands. Located in the city’s Near Southside neighborhood, both the hotel and its onsite restaurant, Duchess, are anchored by the façade of the historic fire station building that was originally constructed on the site in 1911. Accommodations include 121 rooms and 32 suites, and the amenity package comprises a pool, fitness center and meeting/event space.
TUCSON, ARIZ. — Core Spaces has completed Hub Tucson First, a 648-bed student housing development serving students attending the University of Arizona in Tucson. The 273,627-square-foot community offers 161 fully furnished units in studio, two-, three-, four-, five- and six-bedroom configurations. Shared amenities include a rooftop deck with a pool, spa, hot tub, cabanas and an outdoor lounge and grill area; state-of-the-art fitness center; wellness spa with a dry sauna and yoga room; clubroom with lounge space; executive business area with printers; group and private study rooms; and a dog run. The development was built in partnership with Findorff and Antunovich Associates.
CORVALLIS, ORE. — The Annex Group has opened Union at Pacific Highway, an affordable housing property in Corvallis. Construction on the $56 million community began in early 2023, with the property — managed by Avenue5 Residential — now 99 percent leased. Union at Pacific Highway features 174 one-, two- and three-bedroom apartments for individuals and households earning up to 60 percent of the area median income. Situated on more than 7 acres, the property offers a community center, fitness center, playground, community gardens, a dog park, dog wash, business center, activity rooms and a picnic area. Partners on the project include Oregon Housing and Community Services, the City of Corvallis, Linn-Benton Housing Authority, Structure Development Advisors as the LIHTC consultant, KTGY as architect and DEVCO Engineering as civil engineer. Additionally, Piper Sandler placed the tax-exempt bonds and NDC provided more than $19 million in tax credit equity.
Partnership Receives $120M for Redevelopment of Samuel Madden Homes in Old Town Alexandria, Virginia
by John Nelson
ALEXANDRIA, VA. — A public-private partnership between Fairstead, Alexandria Redevelopment and Housing Authority (ARHA) and The Communities Group has received $120 million in financing for the ground-up redevelopment of Old Town Alexandria’s historic Samuel Madden public housing complex. The Samuel Madden site will be redeveloped into a six-story, 295,000-square-foot mixed-income community. The property’s affordable component will apply to all households earning between 30 and 80 percent of the area median income (AMI). Originally constructed in 1945, the Samuel Madden community will be redeveloped to feature 207 units, ranging from one- to four-bedroom floorplans. Community amenities will include a studio for podcast recording, game room with free internet access, 7,500 square feet of open space, interior courtyard and an underground parking garage. Local nonprofit organization ALIVE! will also operate a 500-square-foot food hub on the ground-floor to provide residents access to fresh food and various resources. Additionally, through a partnership with Virginia Center for Housing Research at Virginia Tech, green design elements will be incorporated throughout the development to reduce energy and water consumption. Financing sources for the development include Boston Financial, Freddie Mac, Virginia Housing, Sterling Bank, the City of Alexandria, the U.S. Department of Housing and Urban Development (HUD) …
PALMETTO, FLA. — The Collier Cos. has begun leasing Stafford at Artisan Lakes, a 300-unit multifamily development located in the Sarasota suburb of Palmetto. The gated community offers one-, two- and three-bedroom floorplans, ranging from 705 square feet to 1,326 square feet in size, according to Apartments.com. Monthly rental rates for the Stafford at Artisan Lakes begin at $1,599 for a one-bedroom apartment. Amenities include a resort-style pool, fitness center, outdoor yoga lawn, game room, pickleball court and pet spa, as well as rental garages and electric vehicle charging stations. Select apartments also offer lake views and private backyards.
ST. JOHNS, FLA. — Madison Communities has opened Madison Fountains, a 276-unit apartment community located in the Jacksonville suburb of St. Johns. BenCo, the project’s general contractor, is an affiliate of Madison Capital Group Holdings. The development features studios, one-, two- and three-bedroom floorplans, ranging from 708 square feet to 1,363 square feet in size, according to Apartments.com. Monthly rental rates for studio apartments begin at $1,378. Amenities at the property include a clubhouse-integrated fitness center, resort-style swimming pool with grilling stations and an onsite dog park and grooming station, as well as proximity to the Gourd Island Conservation Area, a 3.7 dog-friendly trail system. Additionally, the community is within walking distance to Jacksonville’s St. Johns Town Center, a super-regional open-air mall that features more than 175 stores.
ATLANTA — Atlanta-based Lalani Ventures, in partnership with Ravine, will open a 181,000-square-foot live music and performance venue at Underground Atlanta, a shopping and entertainment district situated in the Five Points neighborhood of south downtown Atlanta. Following the closure of its former location in 2021, Ravine’s new location, Ravine at Underground, will feature two stages with covered indoor and outdoor event space. One stage will accommodate 6,000 guests, while the other stage will accommodate 2,500 patrons. Ravine at Underground will join additional entertainment venues at Underground Atlanta, including The Masquerade, a four-hall concert venue; The Frisky Whisker, a sound gallery and art space that includes a cat research and therapy center; and a 30,000-square-foot event hall.
GRAND RAPIDS, MICH. — Hope Network has opened Eastpointe Commons, a $40 million affordable housing development in Grand Rapids. Formerly the Fulton Manor property, the 118-unit community was completely renovated and is now fully leased. The 182,018-square-foot complex features 79 one-bedroom units, 34 two-bedroom units and five three-bedroom apartments. The property is home to a mix of residents, including veterans, seniors and people with disabilities. Hope Network offers social services and case management onsite. Amenities include a children’s room, exercise room, multipurpose room, courtyard and grilling area. The project team included DeStigter Architecture and Pioneer Construction. The building has earned GREEN Energy certification from the Enterprise Green Communities. Financing for the project came from UnitedHealth Group, Cinnaire Corp., Fifth Third Bank, CPC Financial, HUD CPF Community Grant and the City of Grand Rapids MEDC Grant.


