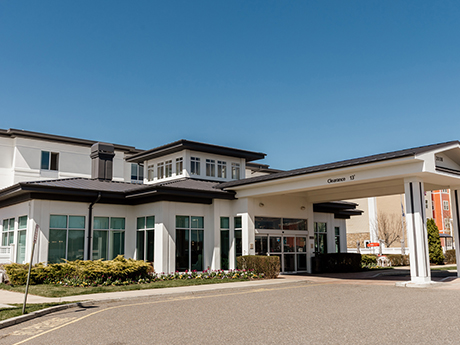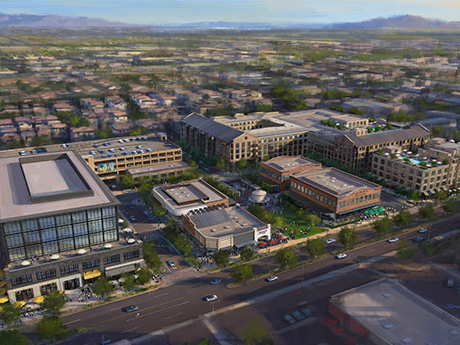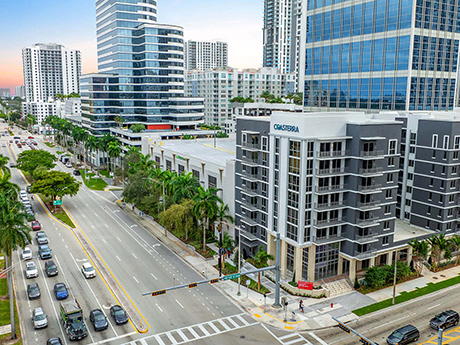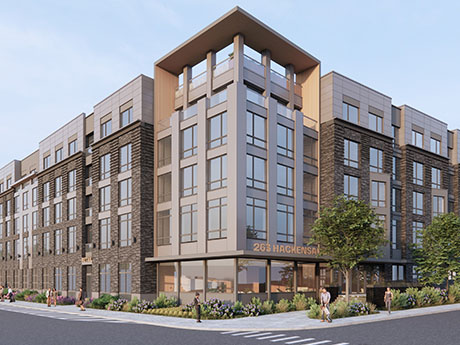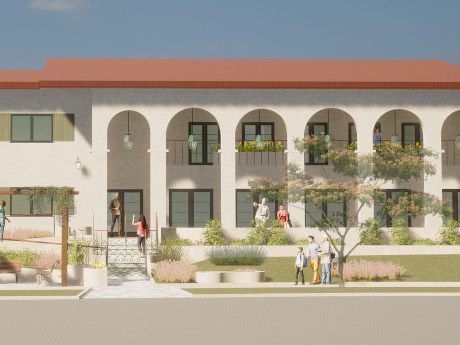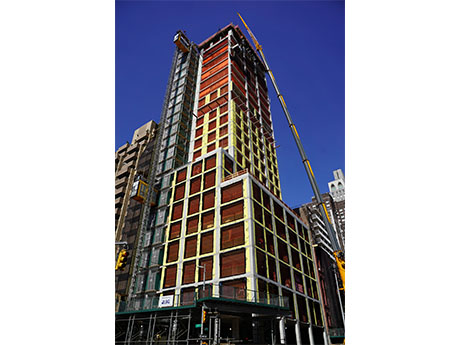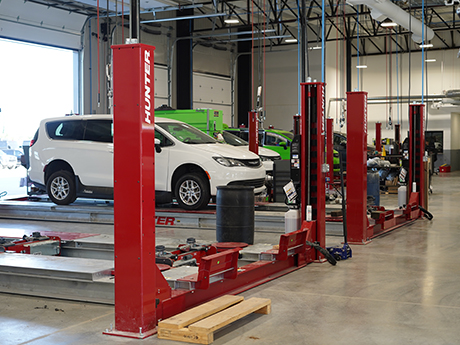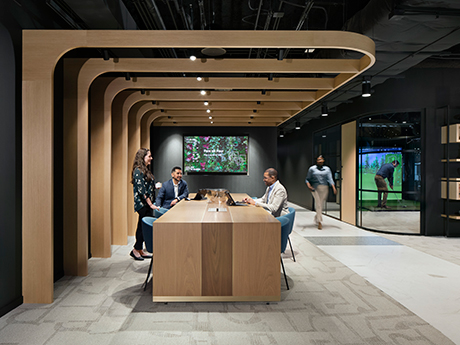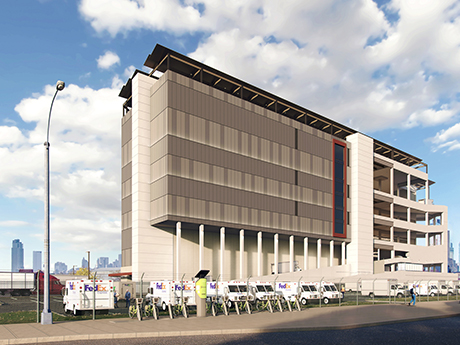RIVERHEAD, N.Y. — Chicago-based investment firm Bradford Allen has completed the renovation of the 114-room Hilton Garden Inn Riverhead hotel on Long Island. Renovations included refreshed guestrooms with new beds, bedding, carpet, bathrooms and furniture, as well as the addition of Peloton bikes to select rooms. The lobby, lounge area and front desk all received new flooring, furniture, accents and lighting, while meeting and event spaces were revamped with new carpet, paint, lighting and audio/visual equipment. The project team also added new public restrooms and improved the lobby bar, restaurant and patio. Bradford Allen acquired the hotel in late 2023 and began renovations thereafter.
Development
Creation, Crescent Break Ground on Heritage Park Mixed-Use Development in Downtown Gilbert, Arizona
by John Nelson
GILBERT, ARIZ. — A partnership between two developers, Creation and Crescent Communities, has broken ground on the first phase of Heritage Park, a mixed-use development that will occupy a full city block in downtown Gilbert. The project will function as the northern gateway of Heritage District, which at full build-out will revitalize 10 acres in the East Valley of the metropolitan Phoenix area. Phase I of Heritage Park will feature 47,000 square feet of shops and restaurants, the 288-unit NOVEL Heritage Park apartments, a public square with water features and more than 300 surface parking spaces. The Arizona Republic reported that the first phase represents a $200 million capital investment, with the entire mixed-use development carrying a price tag of $500 million. Future phases of Heritage Park will include a 125-room hotel, offices and additional parking. “Bringing Heritage Park from vision to reality is a collaborative effort, driven by our exceptional development and construction teams, supportive town leadership and visionary tenants,” says David Sellers, co-founder of Creation, which has offices in Phoenix and Dallas. “Together, we are committed to creating an iconic gateway into Gilbert’s Heritage District — one that enhances quality of life, celebrates local culture and offers an exceptional …
Fairfield Delivers Two Multifamily Developments in Fort Lauderdale Totaling 537 Units
by John Nelson
FORT LAUDERDALE, FLA. — Fairfield, a multifamily developer and owner based in San Diego, has completed construction of Coasterra Apartments in downtown Fort Lauderdale. The mid-rise community has 242 studio, one-, and two-bedroom apartments. Located at 150 SE 3rd Ave. in the Las Olas district, the community is adjacent to the One Financial Plaza office building. Fairfield also recently completed construction of Treo Apartments at 6500 N. Andrews Ave. in Fort Lauderdale. Treo has 295 studio, one- and two-bedroom units.
RL Capital Arranges $28.5M Construction Loan for Industrial Development in Upstate South Carolina
by John Nelson
EASLEY, S.C. — RL Capital Associates has arranged a $28.5 million construction loan for Speedway Business & Technology Park, a 335,000-square-foot industrial park in Easley, a city west of Greenville in South Carolina’s Upstate region. The development is situated on a 600-acre site in Pickens County that formerly housed the Greenville-Pickens Speedway. First National Bank provided the loan on behalf of the borrower, RealtyLink. The locally based developer plans to initially invest $100 million in Phase I of Speedway Business & Technology Park, which will comprise 1 million square feet of industrial space.
EAST RUTHERFORD, N.J. — Vango Development has broken ground on The Parker East, an 86-unit multifamily project located outside of New York City in East Rutherford. The Parker East will offer one- and two-bedroom units that will be furnished with stainless steel appliances, quartz countertops and individual washers and dryers. Amenities will include a fitness center, lounge and clubroom, breakout work areas, a dog spa, rooftop terrace and a central courtyard. MHS Architecture designed the project, and Coli Construction is the general contractor. ConnectOneBank provided a $25 million loan for the construction of The Parker East, which is expected to be complete next summer.
EAH Housing to Convert Assisted Living Facility into Affordable Housing Units in Glendale, California
by Amy Works
GLENDALE, CALIF. — EAH Housing, in collaboration with Egan | Simon Architecture and ICON National, will convert Parkview Glendale, an assisted living facility in Glendale, into an affordable housing property. Originally built in 1973, the former assisted living facility will be adapted to feature 20 studio apartments ranging from 350 square feet to 360 square feet, 47 one-bedroom apartments ranging from 400 square feet to 475 square feet, and a 750-square-foot manager unit. All units will feature energy-efficient appliances, central heat and air and window coverings. Designed to serve older adults earning 30 percent to 60 percent of the area median income, the 43,000-square-foot community will offer a community room, community garden, spacious courtyards, a resident lounge, elevator, onsite laundry, management offices and ample parking. EAH Housing will also provide an onsite resident services coordinator and collaborate with local organizations to offer specialized programs to enhance residents’ well-being.
NEW YORK CITY — Alchemy-ABR Investment Partners has topped out a 45-unit apartment building at 288 E. 88th St. on Manhattan’s Upper East Side. Designed by Hill West Architects, the 24-story, 350-foot building will ultimately house 45 residences and offer amenities such as a fitness center, a multipurpose sports court, children’s playroom, media/gaming room, coworking space and a rooftop terrace. Leeding Builders Group is serving as the general contractor for the project, which is expected to open to residents next year.
KANSAS CITY, MO. — Master’s Transportation, a provider of commercial buses and vans, has opened Phase I of its new headquarters in Kansas City. The 32,000-square-foot service building consolidates the company’s parts and local service departments. According to Master’s Transportation, bringing the team together will enhance service delivery through a modernized parts storage and fulfillment center, cutting delivery times by 70 percent. The service building features a body shop, large paint booth and detailing areas. The building marks the first of three phases being built at the company’s new headquarters, which is located at 14655 Prospect Ave. Completion of the campus is slated for this summer. The project will include a 252,000-square-foot production facility, 36,000-square-foot office and nearly 1 million square feet of concrete paving for bus parking.
CHICAGO — BGO has completed an $8 million amenity center within its office tower at 200 W. Madison in Chicago in collaboration with architecture firm Gensler. The owner credits the amenity center with contributing to a surge in leasing activity at the building. Over the past 16 months, CBRE’s Jason Houze, Michael Kazmierczak and Aaron Schuster have arranged 189,000 square feet of new leases and renewals at the property. New lease signings include Wallace Miller, Sanchez Daniels & Hoffman, NOVO Advisors, Aerotek, Beyond Risk and Houlihan Capital. Renewals and expansions include The Hartford Insurance, UB Greensfelder LLP, PJT Partners, Pinnacle Actuarial Resources Inc., Dehay & Elliston, Crystal Equation Corp. and Savant Capital. The full-floor amenity center includes a fireplace lounge, coworking areas, a fitness center, conferencing center, large boardrooms and a game room with a golf simulator, pool table and shuffleboard. The space is professionally managed and operated by The Experience Group. JLL manages the property. Over the past year, BGO also delivered two move-in ready office suites in the building. Leases were executed within the first month of delivery for both suites. Approximately 133,000 square feet of space is available for lease in the building, with spaces ranging from …
NEW YORK CITY — Innovo Property Group (IPG) has topped out Review Avenue Complex, a 736,000-square-foot industrial project in Queens. IPG is developing the facility in partnership with the Urban Investment Group (UIG) at Goldman Sachs Alternatives. Located in New York City’s Borden Innovation District, Review Avenue Complex is situated off of the Long Island Expressway. Completion is scheduled for the fall. Totaling six stories, the development will feature flexible floor plates, with suites starting at 31,000 square feet. Each floor is designed to accommodate up to two tenants, with truck access at each level via a 35-foot-wide ramp. The facility will offer clear heights up to 32 feet, four freight elevators, heavy power and is photovoltaic and electric vehicle ready. Each level will also feature loading docks and parking. In total, the development will accommodate 116 cars and 118 oversized vehicles. In June 2023, IPG received $354 million in financing for the project, including construction financing from Axos Bank and Cerberus Capital Management and equity from Goldman Sachs Asset Management. New York City-based IPG acquires and manages assets in metro New York City. The company recently completed the Borden Complex, a 1 million-square-foot industrial development also located in New …


