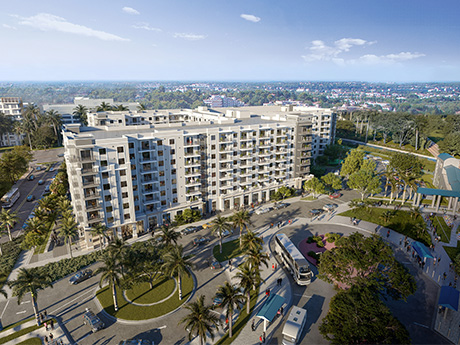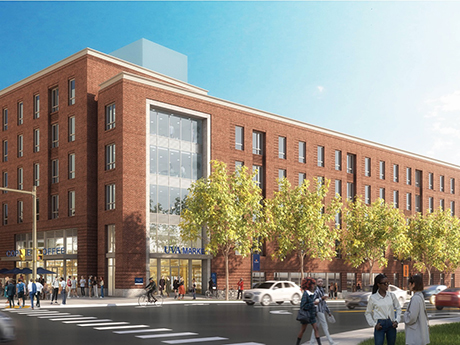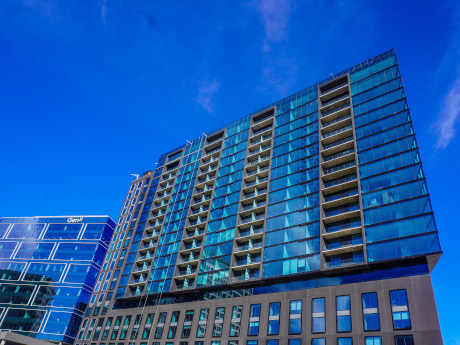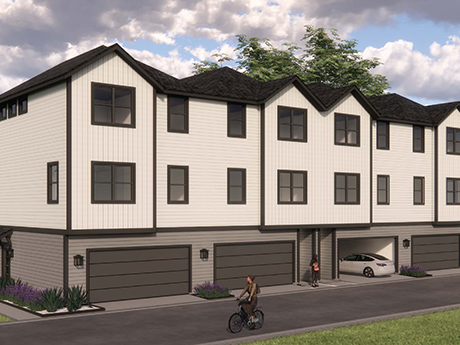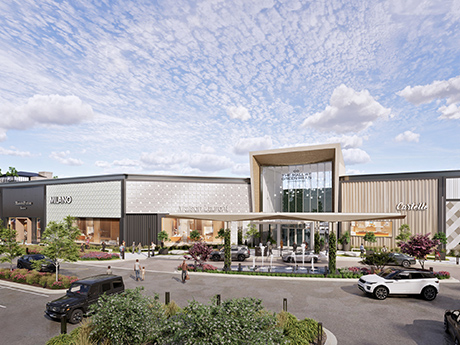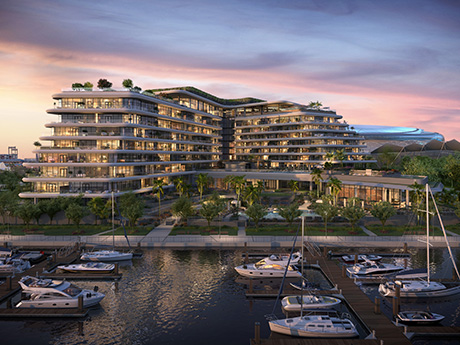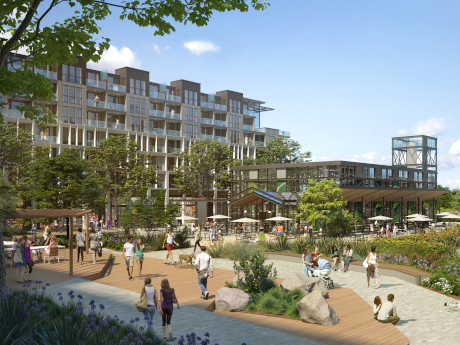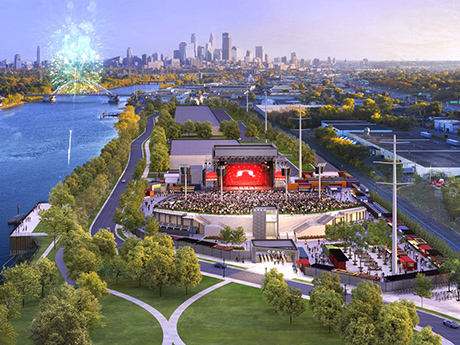CHARLESTOWN, MASS. — Electrochemistry company Ionomr Innovations Inc. has opened 22,000-square-foot manufacturing facility in Charlestown, located north of Boston. The facility, which includes research-and-development space, is located within Hood Park, which is a redevelopment of the former facility of dairy producer H.P. Hood & Sons. Ionomr expects the facility to account for the creation of 40 new jobs over the next three years.
Development
13th Floor, Rockpoint to Develop Transit-Oriented Apartment Community in Boca Raton, Florida
by John Nelson
BOCA RATON, FLA. — A joint venture between 13th Floor Investments and Rockpoint plan to develop The Link at Boca, a new transit-oriented apartment community located adjacent to the Boca Raton Tri-Rail Station. The development is a public-private partnership between the joint venture and the South Florida Regional Transportation Authority, which selected 13th Floor as part of its RFP process to develop a mixed-use environment on publicly owned land. As part of the transaction,13th Floor and Rockpoint have obtained $100 million in construction financing from Santander Bank. The joint venture plans to break ground this month and deliver the property approximately 24 months thereafter. Located at 680 W. Yamato Road near I-95 and the El Rio Trail, The Link at Boca will rise eight stories and comprise 340 apartments and 24,000 square feet of retail space on the ground level. Apartments will come in a mix of studio, one-, two- and three-bedroom floorplans ranging in size from approximately 600 to 1,300 square feet. Amenities will include a resort-style pool deck, social lounge and bar, coworking spaces, private offices, yoga studio, kids’ room, golf and virtual reality simulation room, sauna and an outdoor game area. The Link at Boca will also include …
Capstone Development, University of Virginia to Break Ground on 780-Bed Residence Hall
by John Nelson
CHARLOTTESVILLE, VA. — The University of Virginia has selected Capstone Development Partners for a 780-bed residence hall project on the university’s campus in Charlottesville. The development will include three buildings spanning 310,000 square feet at the corner of Copeley and Ivy roads. The project will offer apartment-style units for upperclassmen alongside a 19,000-square-foot dining and retail component. Capstone will serve as a fee developer responsible for the design and construction of the project, which is being financed by the university and is scheduled for completion in fall 2027. The development team also includes Elkus Manfredi Architects, Hoar Construction and Hourigan.
DENVER — Stonebridge Cos. and Copford Capital Management have announced the March opening of Apiary Residences, a 193-unit apartment community in Denver’s Belleview Station. Located at 4855 S. Quebec St., Apiary Residences features one-, two- and three-bedroom floor plans and 13 penthouses. Each residence features premium fixtures and finishes, walk-in closets with built-ins and islands with waterfall edges. Additionally, nearly all apartments include a balcony with mountain or city views. The 20-story tower includes a Marriott-affiliated lifestyle hotel with 175 guest rooms, Keeper’s Cocktail Lounge and June Gap Market & Café. Apiary Residences will comprise floors seven through 20. Apiary residents will have access to hotel-like amenities, including valet service, a resident-only rooftop pool, a fitness center with a yoga and spin studio and dry sauna, a covered garage with electric vehicle charging stations and a car wash. The project was developed by Stonebridge Cos. and Copford Capital Management and designed and built by Beck Group. The Gettys Group is serving as interior designer and Studio Alvo is spearheading art curation and installation. Greystar will manage the property.
GARDNER, KAN. — Colorado-based developer Acclivity Capital is building Clare Crossing, a 58-acre mixed-use project in Gardner. Block & Co. Inc. Realtors is handling retail leasing. Plans call for drive-thru and sit-down restaurants, small-shop and multi-tenant retail and complementary uses such as truck stops, gas stations, hotels, medical offices, automotive services and financial institutions. All pad sites are available for lease, sale or build-to-suit. Mill Creek Residential Trust LLC will develop the residential component of Clare Crossing. Plans call for a 247-unit build-to-rent townhome community featuring two-, three- and four-bedroom residences with private entrances and attached garages. Homes will average 1,727 square feet. Amenities will include a pool, clubhouse, fitness studio, landscaped courtyards, controlled-access guest technology and high-speed internet service. Additional project partners include All Pro Capital LLC and Arvest Bank. Grant Summers and Daniel Brocato of Block & Co. are the retail leasing agents.
INDIANAPOLIS — Indianapolis-based mall owner Simon Property Group (NYSE: SPG) has unveiled plans to invest more than $250 million for the redevelopment of The Mall at Green Hills in Nashville, Cherry Creek Shopping Center in Denver and International Plaza in Tampa. Simon acquired the three properties in November 2025 as part of its purchase of the remaining 12 percent interest in The Taubman Realty Group LP that it did not already own. The $250 million investment reflects Simon’s focus on mall redevelopments to create modern environments that cater to today’s shopper, according to Eli Simon, the company’s chief operating officer. He says the redevelopment projects will mimic the recently completed transformation of Southdale Center in Minneapolis. The Mall at Green Hills will undergo a complete transformation and exterior revitalization featuring two-story flagship entrances, jewel-box spaces for luxury boutiques, new landscaping and “elevated arrival moments.” The interior will receive upscale finishes and architectural enhancements. The 1 million-square-foot mall opened in 1955 under the moniker Green Hills Village. Cherry Creek Shopping Center will receive modernized flagship spaces, refined architectural updates and upgraded storefronts. The enclosed mall, which officially opened in 1990, dates back to the 1950s when it was an open-air mall. …
Goldman Sachs Provides $360M Construction Financing for Four Seasons Hotel and Residences Jacksonville
by John Nelson
JACKSONVILLE, FLA. — Goldman Sachs Private Bank, an arm of the lender’s Wealth Management division, has provided $360 million in construction financing for Four Seasons Hotel and Residences Jacksonville, a development that will comprise a 170-room Four Seasons hotel and 26 private residences. The homes, which will begin selling at $4.7 million, will range from two- to five-bedrooms and span 1,930 to 7,936 square feet in size. The borrowers, Shanna Collective and Iguana Investments, are co-developing Four Seasons Hotel and Residences Jacksonville, which comprise two 10-story buildings. Situated along the St. Johns River, the property will feature a 78-slip marina developed on behalf of the City of Jacksonville, as well as upscale amenities and three restaurants. The hotel and condos will be situated near the revamped arena for the NFL’s Jacksonville Jaguars in the city’s sports and entertainment district. Shanna Collective and Iguana Investments topped off the development in August 2025 and plan to debut both components in 2027.
NEWTON, MASS. — Gilbane Building Co. has topped out a 19,335-square-foot academic project in metro Boston. The building is a new dining hall for students at The Fessenden School, a K-12 establishment in Newton, located just west of the state capital. The building will feature an all-electric kitchen and a flexible design that divides the dining room into two zones separated by a central servery and flex bar.
Shopoff Realty Investments Buys Balance of Westminster Mall in California for Mixed-Use Redevelopment Project
by Amy Works
WESTMINSTER, CALIF. — Shopoff Realty Investments has acquired the remainder of the Westminster Mall, totaling an additional 57.5 acres, ahead of its planned mixed-use redevelopment, Bolsa Pacific at Westminster. Washington Pacific Group was the seller. Lee Aarons of Land Advisors represented the buyer in the deal. Shopoff previously purchased the mall’s 14.1-acre former Sears parcel in July 2022 and the 11.7-acre Macy’s parcel in August 2022. The 83.3-acre project site currently houses the Westminster Mall and surrounding retail. The planned Bolsa Pacific at Westminster development will deliver approximately 2,250 housing units, including a mix of for-sale housing, as well as market-rate and affordable rental housing. The project will also include more than 120 hotel keys, as well as more than 220,000 square feet of retail space. The site will also dedicate more than 15 acres to open space, including private resident spaces, open-air promenades and a network of walking trails. Current entitlement plans have been submitted to the city for review with anticipated approval in 2026. Demolition of the existing mall is planned for first-quarter 2026, with Target continuing to operate during this time. Once demolition and entitlements are completed, construction is slated to begin in fourth-quarter 2026.
MINNEAPOLIS — Kraus-Anderson and Zuri 3 have formed a joint venture to serve as the construction manager of the new Community Performing Arts Center (CPAC), an 8,000-seat amphitheater operated by the Port of Minneapolis LLC. CPAC is an initial phase of a plan to redevelop The Upper Harbor Terminal, a 48-acre site along the Mississippi River off I-94. Port of Minneapolis, a joint venture between First Avenue and the Minnesota Orchestra, expects to host approximately 50 ticketed events annually. A portion of the ticket proceeds will be reinvested directly into the local community through a partnership with the African American Community Development Corp., which will serve as the fund manager for CPAC. A community entity will manage the fund to explore and develop community programming, local vendor and entrepreneur opportunities and youth jobs and career programs. In addition to musical events, CPAC will also host year-round community programming in public spaces, with a strong focus on including Northside residents, businesses and organizations. CPAC will create more than 500 construction jobs, and once completed, amphitheater operations will employ more than 250 people. Additional Twin Cities companies involved in the project include NTH, the owner’s representative, and LSE Architects. Construction is scheduled …


