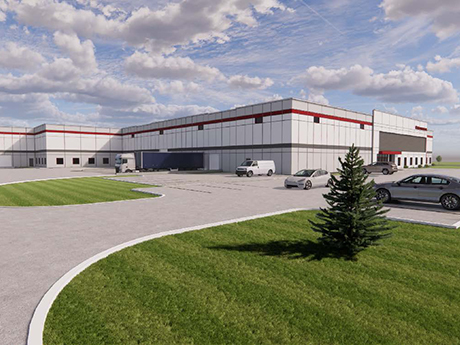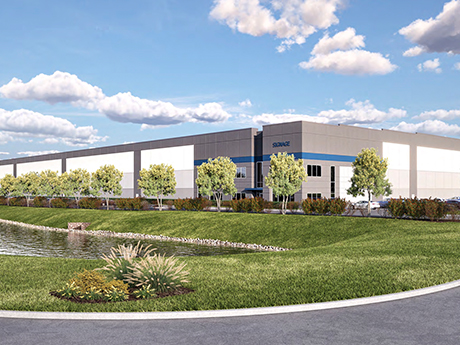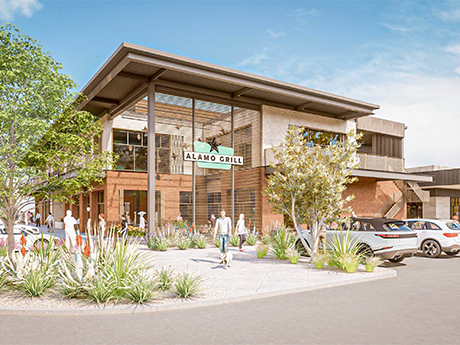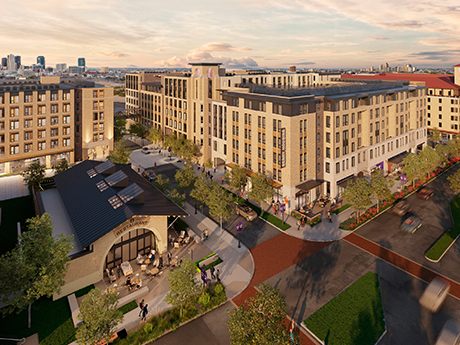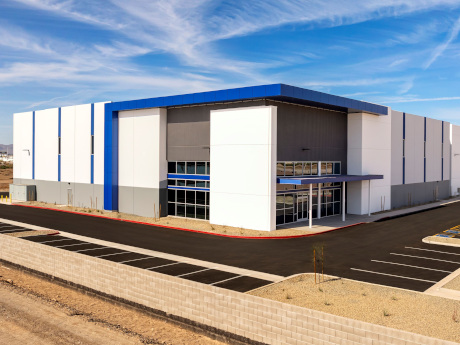MONTGOMERY, ALA. — A partnership between Birmingham, Ala.-based The FiveStone Group, Bayer Ventures and New York City-based D&A Cos. is underway on the redevelopment of Old Cloverdale Village, an 11,000-square-foot retail property located in Montgomery’s Old Cloverdale District. The project team comprises CCR Architecture & Interiors, Pilgreen and Bostick Engineering Inc. and Prier Construction. The partnership also includes Fresh Hospitality and Charles Morgan. The historic Old Cloverdale Village is home to various locally owned restaurants, pubs, specialty shops and art galleries, as well as an independent arts cinema and a volunteer community theater. Southern restaurant concept Big Bad Breakfast is the first confirmed tenant at the property. Three additional suites are still available for lease. Along with the building’s restoration, the City of Montgomery and the project’s development team are collaborating on an improvement plan for existing infrastructure surrounding the property, including updated exterior lighting, landscaping and the addition of sidewalks. The redevelopment project is scheduled to be fully complete in the fourth quarter.
Development
WEST DUNDEE, ILL. — Keeley Construction is underway on a 132,000-square-foot industrial expansion for Helukabel USA at its facility at 1201 Wesman Drive in West Dundee, a far northwest suburb of Chicago. The project will introduce new warehouse, office and climate-controlled manufacturing space — marking the first time manufacturing will occur at the site. An expanded office will feature a gym, cable testing and assembly areas, new locker rooms, showers and a modern breakroom. The project team includes Skedio Architecture, J&H and Benchmark Developers, serving as the owner’s representative. Helukabel USA is a manufacturer and supplier of cables, wires and cable accessories.
CHICAGO — JLL Design worked with Shriners Children’s Chicago, a pediatric specialty care provider on Chicago’s far west side, to transform the hospital’s teen lounge and billiard area. The new family lounge and patient lounge balances functionality and visual appeal with a bright aesthetic. The redesigned space showcases textiles that meet rigorous healthcare standards. According to JLL Research, a top design trend for 2025 is “people-centric design,” focusing on the role of the built environment for experience, well-being and social interaction. JLL Design manages diverse projects spanning strategy, branding and interiors.
FRANKLIN TOWNSHIP, N.J. — Woodmont Industrial Partners, which is a joint venture between New Jersey-based Woodmont Properties and Romark Logistics, has begun an office-to-industrial conversion project in Franklin Township, about 40 miles south of New York City. Woodmont plans to convert the 30.6-acre site at 400 Atrium Drive, which according to LoopNet Inc. currently houses a 395,000-square-foot office building, into a two-building, 370,000-square-foot industrial complex. Building 1 will be approximately 255,000 square feet and will offer a clear height of 40 feet, 44 loading docks and two drive-in doors. The second, 115,000-square-foot building will feature a clear height of 36 feet, 34 loading docks and two drive-in doors. Woodmont has partnered with an undisclosed life insurance company on the redevelopment and secured construction debt from New York Life that was arranged by John Alascio and Chuck Kohaut of Cushman & Wakefield.
LAKEWOOD, N.J. — Hotels Unlimited, an affiliate of New Jersey-based developer TFE Properties, has completed the $5 million renovation of the 110-room Hilton Garden Inn hotel in Lakewood, located in Ocean County. The renovation delivered an overhaul of all guestrooms and suites, as well as the lobby and amenity spaces, which include meeting rooms, an indoor pool, fitness center and an onsite restaurant. In addition, the project team applied fresh paint to the building’s exterior. A grand re-opening ceremony will take place on Tuesday, May 13.
WEST NEW YORK, N.J. — A joint venture between Black Bear Asset Management, Bettina Equities Management and Echevarria Industries is underway on construction of an 80-unit multifamily project in West New York, located across the Hudson River from Manhattan. The site is located at 6205–19 Madison St., and the building will rise six stories and offer amenities such as a rooftop terrace, solarium lounge, fitness center, indoor garage parking with electric vehicle charging stations and a community center with grills and entertainment space. Completion is slated for some time next year.
QUEEN CREEK, ARIZ. — Creation, in partnership with Horizon Real Estate Ltd., has broken ground on The Switchyard, a $120 million mixed-use project in Queen Creek, about 40 miles southeast of Phoenix. The 10-acre project will feature 54,000 square feet of restaurant, retail and office space, as well as a 215-unit apartment community. The development’s restaurant lineup will feature Postino, a restaurant and wine café; Snooze, an A.M. Eatery, a breakfast and brunch restaurant founded in Denver; and Shake Shack, a modern burger chain. Creation states that lease negotiations are currently underway for most of the remaining spaces. The Switchyard will open in phases, with the first phase slated to deliver in mid-2026. Dallas-based GFF Design is the project’s architect, and LGE Design Build will lead the construction. “The Switchyard represents Queen Creek’s first true walkable, mixed-use development, marking a milestone in the town’s continued growth and evolution,” remarked David Sellers, co-founder of Creation. “With construction now underway, we’re eager to see this place come to life, seamlessly blending retail, dining, office spaces, apartments and a vibrant outdoor environment.” As part of the groundbreaking event for The Switchyard, the development team donated $25,000 to Ryan House, a nonprofit organization that …
FORT WORTH, TEXAS — A partnership between Texas Christian University (TCU) and Austin-based Endeavor Real Estate Group has broken ground on Morado on Berry, a mixed-use development on the university’s campus in Fort Worth. The development will include two student housing communities with apartments for upper-level students at 2900 W. Berry St. and 3024 Cockrell Ave. on the southern edge of TCU’s campus. The properties will also feature 25,000 square feet of ground-floor retail space upon completion, which is expected ahead of the 2027-2028 academic year. The communities’ 780 beds will be offered in studio, two-, three-, four- and five-bedroom units with bed-to-bath parity. Shared amenities are set to include a fitness center and Pilates studio; rooftop pool and deck with a Jumbotron and adjacent social lounge with billiards; group and private study rooms; an outdoor living room with cooking facilities; and a large courtyard. The development team for the project includes a real estate fund advised by Crow Holdings Capital, Robert A.M. Stern Architects, Lake|Flato, The Beck Group, JLL, OHT Partners and Kimley-Horn. American Campus Communities has been tapped to provide marketing, leasing and property management services for Morado on Berry.
PROVIDENCE VILLAGE, TEXAS — Locally based firm ONM Living will develop Cottages at Providence Village, a 188-unit build-to-rent community that will be located on a 14-acre site within a master-planned community of the same name in Denton County. The development will offer studio, one-, two- and three-bedroom homes that will range in size from approximately 350 to 1,400 square feet. Homes will feature fenced yards, covered front porches, granite countertops, stainless steel appliances, walk-in showers, full-size washers and dryers and smart technology. Amenities will include a fitness center, pool, pickleball and other sports courts, dog park and walking trails. Leasing is scheduled to begin late next year.
Wespac Construction Completes 445,000 SF First Phase of Industrial Park in Glendale, Arizona
by Amy Works
GLENDALE, ARIZ. — Wespac Construction has completed Marbella Northern Parkway Phase 1, a LEED-certified industrial development in Glendale. Developed by Panattoni Development Co. and designed by Ware Malcomb, the master-planned industrial park will offer six buildings spread across 51 acres. The first phase includes three tilt-panel buildings totaling 445,000 square feet. Each building features two storefront entrances and a north-facing speculative suite, as well as docking sides with automatic ramp-up doors, dock doors with mechanical levelers and designated semi-truck parking.


