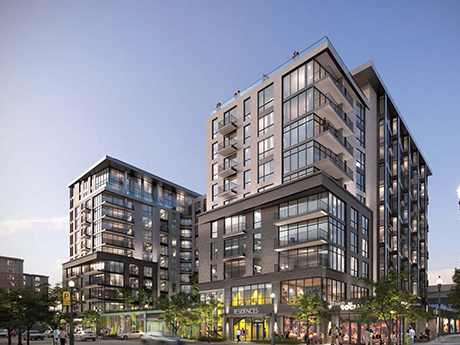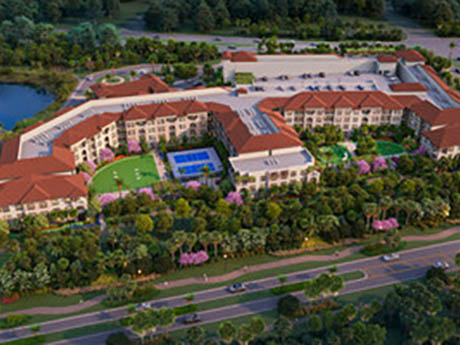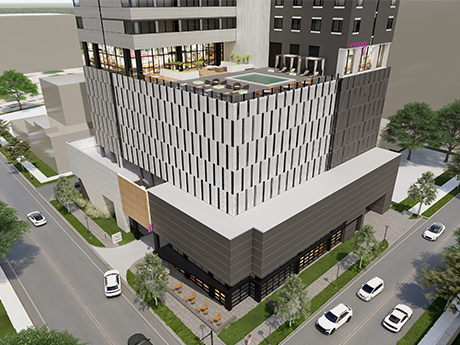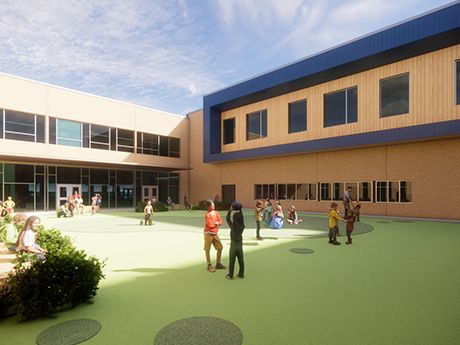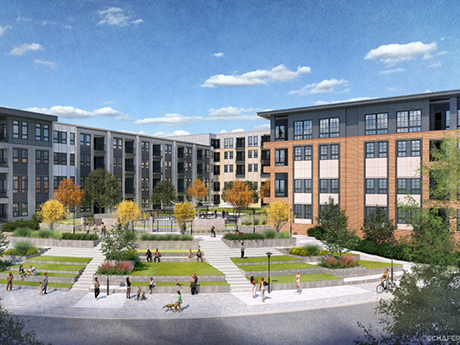PITTSBURGH — JLL has arranged a $67 million construction loan for 21 West, a 291-unit project in Pittsburgh. The site at 430 W. General Robinson St. is located within Pittsburgh’s primary entertainment district, with PNC Park, Acrisure Stadium, Rivers Casino and the Andy Warhol Museum all within walking distance. The project will comprise 313,000 rentable square feet across 11 stories. Units will come in studio, one- and two-bedroom floor plans. Residents will have access to amenities such as a sky bar on the 11th floor, rooftop deck with a pool, concierge services, coworking space, fitness center and wellness suite. Nick Unkovic and Zach Barone of JLL arranged the four-year, floating rate loan through Dollar Bank on behalf of the developer, a joint venture between Oxford Development Co. and RDC.
Development
NEW YORK CITY — Locally based owner-operator The Feil Organization has received a $65 million construction loan for an office-to-residential conversion project in Midtown Manhattan. The project will convert the 14-story office building at 140 W. 57th St., which was originally constructed in 1908, into a 47-unit condo building. Units will come in studio, one-, two- and three-bedroom floor plans and will range in size from 502 to 1,776 square feet. Amenities will include a landscaped rooftop deck, indoor resident lounge, fitness center and a tenant storage room. The existing lobby, entryway, elevators and common hallways will be upgraded as part of the conversion. Deutsche Bank provided the loan. Construction is scheduled to begin in the coming weeks and to be complete in late 2026. MdeAs Architects is designing the project, which Feil is developing in partnership with Lloyd Goldman and the Nakash Family.
CLEARWATER BEACH, FLA. — Moss has completed Opal Sol, a 680,000-square-foot luxury resort and spa located in Clearwater Beach. Designed by Nichols Architects, Opal Sol offers 248 suites with private balconies, three elevated decks, a spa with a full-service salt room and fitness center, four ballrooms, future retail storefronts along the Beach Walk and four restaurants, including Drift, Lolita’s, Beach Market and Toast. Additionally, an elevated pedestrian bridge now connects Opal Sol to its sister property, Opal Sands. The hotels within the Opal Collection offer a combined 125,000 square feet of indoor meeting space, plus 55,000 square feet of outdoor space with roughly 800 rooms and parking for over 1,000 vehicles in the Clearwater Beach market.
13th Floor, JSB Capital Group Obtain $67.5M Construction Loan for Multifamily Project in Davie, Florida
by John Nelson
DAVIE, FLA. — A joint venture between 13th Floor Investments and JSB Capital Group has obtained a $67.5 million construction loan for Parks at Davie, a 383-unit multifamily project in the north Miami suburb of Davie. Santander Bank provided the loan. Peter Mekras of Aztec Group advised the joint venture on the capitalization, which also included an undisclosed amount of preferred equity from Houston-based Marble Capital. Designed by Corwil Architects, Parks at Davie will feature studio, one-, two- and three-bedroom units ranging in size from 568 square feet to 1,415 square feet. Amenities at the property will include a clubhouse with a resort-style pool, fitness center, business center with coworking areas and about 6,200 square feet of ground floor retail space. The site for Parks at Davie is located on the east side of Broward College’s Davie campus near the Florida Turnpike. 13th Floor and JSB Capital expect to break ground later this month, with completion slated for 2027.
Vista Residential Breaks Ground on 221-Unit Multifamily Development in Palm Beach Gardens, Florida
by John Nelson
PALM BEACH GARDENS, FLA. — Vista Residential Partners has broken ground on Gardens Vista, a 221-unit multifamily development located in the South Florida city of Palm Beach Gardens. Situated on 6.7 acres, Gardens Vista is less than one mile from Gardens Mall and the Nova Southeastern University campus. Atlanta-based Niles Bolton Associates is designing the project. The four-story, Spanish colonial-styled community will offer 131 one-bedroom, 68 two-bedroom and 22 three-bedroom apartments, with 10 percent of its units designated as workforce housing. Amenities at the complex will include a resort-style swimming pool, gym, two pickleball courts, interactive game room, coworking spaces, 24/7 package concierge, electric vehicle charging stations, dog park and a nature preserve. Vista Residential has partnered with a global asset manager representing an unspecified state-sponsored pension fund, as well as a Midwest insurance company, for the financing of the development.
DALLAS — Phoenix Development Group has begun construction on a 264-room, dual-branded hotel in Uptown Dallas. The building will rise 19 stories at 2910 N. Hall St. and will offer 110 rooms under the AC Hotel by Marriott brand and 154 rooms under the Moxy Hotel brand. Each hotel will have its own lobby and entrance but will share amenities such as a fitness center and a 261-stall parking garage. The signature Moxy Bar & Restaurant will be situated at street level, and a custom-branded bar and lounge will be located on the eighth floor of the building and will include an outdoor terrace deck and water features. Phoenix is developing the property in partnership with Atlanta-based hospitality operator Peachtree Group, which is also an equity investor in the project. Merriman Anderson Architects is designing the project, with interiors by The Society, and Moss Construction is serving as the general contractor. Completion is slated for summer 2026.
BEEVILLE, TEXAS — SpawGlass General Contractors has broken ground on a new elementary school for the Independent School District of Beeville, located near Corpus Christi in South Texas. The 108,100-square-foot campus, which will be able to support about 1,200 students, will replace the current Fadden-McKeown-Chambliss and R.A. Hall Elementary Schools. Both of those schools have served the community for over five decades and will be repurposed and demolished, respectively, following completion of the new school, which is slated for August 2026. In addition to indoor classrooms and collaboration spaces, the new campus will include 51,000 square feet of outdoor learning and natural play areas. Pfluger Architects is designing the project, which is being financed by a $62 million bond that was approved by voters last spring.
DALLAS — General contractor Silver Lining Construction has completed the redevelopment the office headquarters of Moroch Partners, located at 147 Manufacturing St. in the Dallas Design District. The project saw the Dallas-based marketing agency reduce its footprint by about 50 percent to 24,000 square feet, and the revamped space features a conference room that can seat about 20 people, a 60-desk open office layout and various collaborative workspaces. The design team included locally based interior architecture firm Tangram, Studio Other and OTJ Architects.
NEW YORK CITY — Locally based investment and development firm RFR has sold a 139,865-square-foot multifamily development site in the Gowanus area of Brooklyn for $160 million. The buyer was a partnership between two locally based firms, Tavros Capital and Charney Cos. RFR acquired the three-acre site at 175 Third St. for $115 million in 2018, more than three years before the city’s rezoning of the neighborhood to allow for more multifamily development. RFR subsequently collaborated with Bjarke Ingels Group on design schemes and worked over several years to secure an extension of the 421a tax abatement. Additionally during its holding period, RFR vacated the site, obtained excavation and foundation work permits, managed an environmental remediation program and qualified the site for tax incentives such as the Brownfield Credit Program. Ackman-Ziff Real Estate Group advised RFR, which sold the site as a fully entitled development opportunity, on the transaction. The new ownership has secured two acquisition/pre-development loans totaling $145 million in connection with the purchase of the site. Silver Point Capital provided $110 million as the senior lender and Brodsky/global alternative asset manager Tikehau Capital provided $35 million as the mezzanine lender. The partnership has also released development plans for the site, …
MATTHEWS, N.C. — The NRP Group has broken ground on a new 377-unit apartment community located at 11330 Brigman Road in Matthews, a southeast suburb of Charlotte. Situated along I-485 adjacent to the Mecklenburg County Sportsplex, the 15-acre development will feature residential buildings housing one-, two- and three-bedroom apartments, as well as a swimming pool, dog park, fitness center, business center with coworking space and a retail café. The unnamed property will also include 18,900 square feet of commercial space and about 28 apartments reserved for households earning 80 percent of the area median income (AMI). The NRP Group expects to deliver the community in November 2026.


