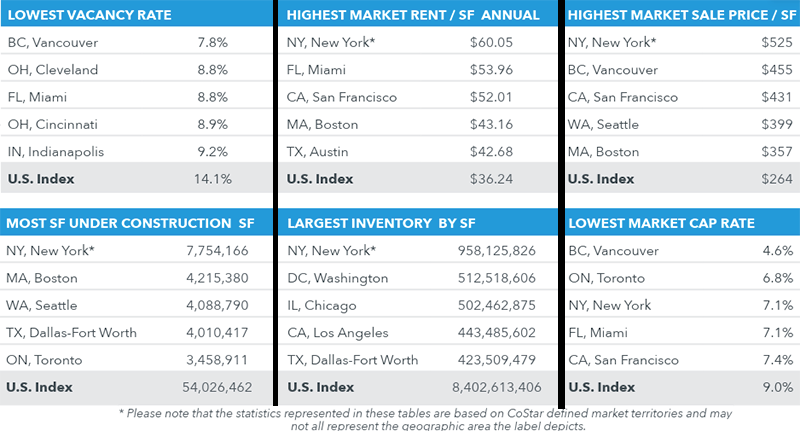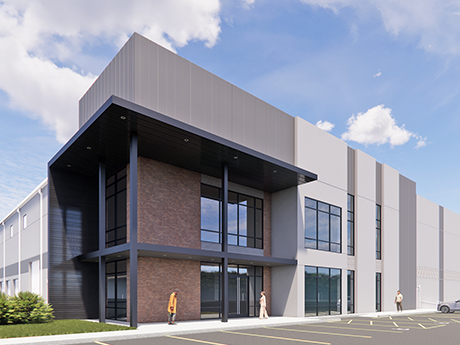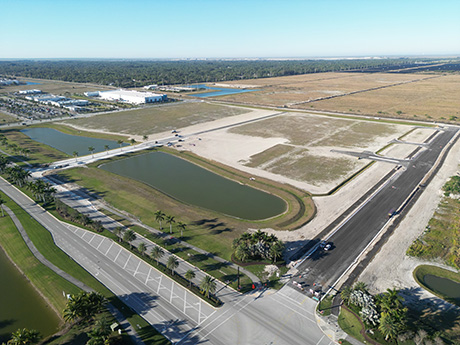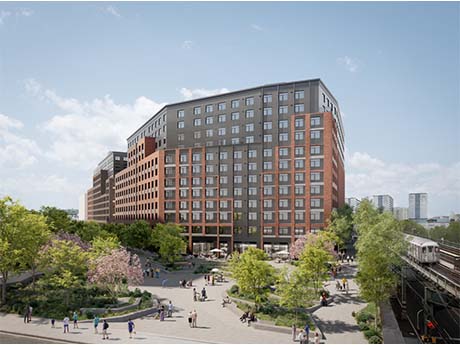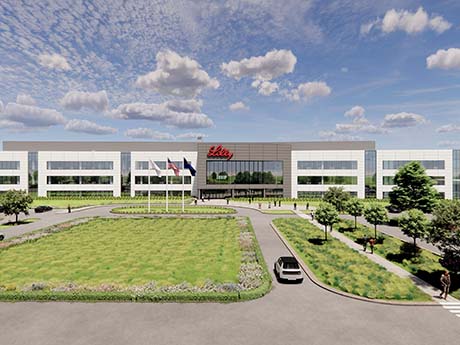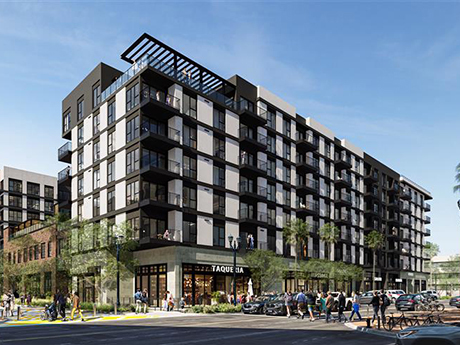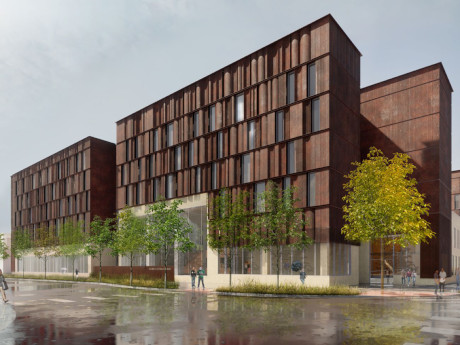Lee & Associates’ 2025 Q4 North America Market Report looks at diverging market demand across industrial, office, retail and multifamily spaces nationwide in the last quarter. Demand continued to soften for industrial spaces, while multifamily saw a reversal: decreased demand after seven consecutive quarters of strengthening. Office saw a slow increase in net absorption, but only after six years of negative absorption; retail demand was mixed. Industrial and retail spaces contended with tariff concerns, while all four types of commercial real estate saw either decreased or slowed rent growth in the final quarter of 2025. Lee & Associates’ full, detailed market report is available to read here. The overviews for the sectors below illustrate the market landscape through data on net absorption, leasing and development activity, sales transactions and rent growth, in addition to demand. Industrial Overview: Demand Falls Under Tariff Pressure Falling demand for industrial space continued in 2025 under the added strain of the United States’ aggressive trade and tariff policies affecting commercial property markets across North America. In the United States net absorption declined again in 2025 as tenant and rent growth fell to their lowest levels since the aftermath of the financial crisis. Meanwhile, inventory growth has been scaled back …
Development
Content PartnerDevelopmentFeaturesIndustrialLeasing ActivityLee & AssociatesLoansMidwestMultifamilyNortheastOfficeRetailSoutheastTexasWestern
HOUSTON — A partnership between local developer Lovett Industrial and Los Angeles-based PCCP LCC has broken ground on Southport 45, a 668,077-square-foot project in southeast Houston. Southport 45 will consist of three buildings: a 395,657-square-foot cross-dock facility, a 176,452-square-foot front-load structure and a 95,968-square-foot front-load building. Each building will feature 32- to 36-foot clear heights, 2,500 square feet of office space, dock levelers and warehouse lights. Southside Bank and American National Bank of Texas are financing construction of Southport 45, which is expected to be complete in the third quarter. Other project partners include Powers Brown Architecture, general contractor Harvey Cleary, civil engineer ALJ-Lindsey and leasing agent JLL.
FORNEY, TEXAS — EVO Entertainment will open an 82,000-square-foot entertainment venue in Forney, about 20 miles east of Dallas. The venue will feature nine theaters, 22 bowling lanes, a full-service bar and restaurant, private event spaces, an upper-level lounge area, arcade games, rock climbing walls, a ropes course, bumper cars and laser tag. The space is located within the 120-acre Village at Gateway development. Construction is underway, and the opening is slated for the fall.
Minto Communities USA Closes Land Sale in Westlake, Florida for Future 134,148 SF Lowe’s Store
by Abby Cox
WESTLAKE, FLA. — Minto Communities USA has sold a 10.6-acre development site located in the master-planned community of Westlake in South Florida’s Palm Beach County. The buyer, Lowe’s Home Centers LLC, plans to build a 134,148-square-foot Lowe’s Home Improvement store that includes a 26,601-square-foot outdoor garden center. In addition to serving customers, the new location will serve as a regional headquarters for the North Carolina-based retailer. While further details of the sale were not disclosed, site plans have been approved by the City of Westlake. According to public records, Walmart has also submitted a site plan for a future location adjacent to the future Lowe’s. Minto Communities has sold approximately half of the 2.2 million square feet approved for commercial development in Westlake, including 20 acres traded to Publix Super Markets Inc. in 2021 for a 140,000-square-foot, two-phase retail development that is now nearly fully leased.
NEW YORK CITY — Queens Development Group, a joint venture between Related Cos. and New York-based Sterling Equities, has begun leasing the first phase of Willets Point Commons, a 2,500-unit affordable housing project in Queens. Phase I of Willets Point Commons comprises two mid-rise buildings housing a combined 880 units, 40 percent of which are reserved for residents earning 60 percent or less of the area median income. Another 15 percent of units are set aside for tenants that formerly experienced homelessness. Amenities include a landscaped inner courtyard, laundry facilities, lounge space with access to outdoor terraces, bicycle storage and ground-floor retail space. Related and Sterling partnered with the New York City Department of Housing Preservation & Development and the New York City Housing Development Corp. on the project. Construction began in December 2023.
PONTIAC, ILL. — Cambridge Realty Capital has provided a $6.5 million HUD Section 241(a) loan to finance the new construction of a 20-bed memory care addition to The Pointe at Pontiac, an existing 60-bed supportive living facility in Pontiac. Supportive living is the Illinois version of Medicaid Waiver Assisted Living, whereby the state provides Medicaid funding to seniors 65 and older who would otherwise not have the financial resources necessary to reside in an assisted living facility. Loan proceeds will be used to fund the new construction addition and to complete improvements and repairs to the existing building. Zach Scardina of Cambridge originated the nonrecourse loan, which features a fixed interest rate and interest-only payments and converts upon construction completion to a fixed-rate, 35-year, fully amortizing permanent loan. The borrower was an Illinois-based limited liability company.
UPPER MACUNGIE, PA. — Pharmaceutical giant Eli Lilly & Co. (NYSE: LLY) will open a $3.5 billion manufacturing facility in the Lehigh Valley community of Upper Macungie. The development will span about 925,000 square feet across multiple buildings and is expected to bring about 850 new jobs to the region. A construction timeline was not announced. Lilly is acquiring the property at 9802 Main St. in Upper Macungie from Jaindl Land Development for the project. According to local news outlet WFMZ, this property is known as Fogelsville Corporate Center and is undeveloped agricultural land. In addition to the 850 permanent jobs, development of the new facility is expected to create about 2,000 construction jobs. According to Pennsylvania Gov. Josh Shapiro, the state committed more than $100 million in incentives to land the project, including $50 million in tax credits. Lehigh Carbon Community College will receive additional state funding and feed Lilly’s talent pipeline by creating and expanding academic and workforce training programs in life sciences. “Lilly’s commitment to the Lehigh Valley and to Pennsylvania will bring billions of dollars of investment and hundreds of good-paying jobs, solidifying our position as a leader in the growing life sciences industry,” Shapiro said …
PRINCETON, TEXAS — Nuveen Green Capital and Lone Star PACE have provided $21.9 million in C-PACE (Commercial Property Assessed Clean Energy) financing for Ironwood at Princeton, a multifamily project that will be located northeast of Dallas. Ironwood at Princeton will total 306 units across 14 buildings. The financing is expected to translate into annual electricity and water reductions of 25 and 20 percent, respectively. The borrower was not disclosed.
JPI Begins Construction on $150M First Phase of Mall Redevelopment in Long Beach, California
by Amy Works
LONG BEACH, CALIF. — JPI has broken ground on Portico, a previously announced 272-unit multifamily project with 18,841 square feet of ground-level retail space. The $150 million development marks Phase I of a master plan for Mosaic, which is the redevelopment of the former City Place Long Beach shopping center. Completion of the eight-story building is slated for June 2028. City Place Long Beach was developed in the 1990s on about 14 acres in downtown Long Beach. The site was cleared earlier this year. Units will be offered as studios through three-bedroom floor plans with amenities that include a speakeasy, rooftop deck, golf simulator, fitness center, sauna and pool deck overlooking the Mosaic shopping center. Finance partners include Tokyo Tatemono and BMO Bank. The broader Mosaic project, led by Turnbridge Equities, Waterford Property Co. and Monument Square Investment Group, will ultimately deliver 900 multifamily residences and 38,000 square feet of commercial space.
DENVER — Evergreen Real Estate Group and Globeville Redevelopment Partners, in partnership with the Denver Public Library and the city and county of Denver, have started construction on 4965 Washington Street, a five-story mixed-use community in Denver’s Globeville neighborhood. The city and county of Denver acquired the development sites in 2019 and 2023, creating a combined total of 2.7 acres. The $132 million development will transform a city-owned parcel on the site of a former car dealership into housing for families earning between 30 percent and 80 percent of the area median income. The property will feature 170 one-, two-, three- and four-bedroom apartments, with the lower level housing the first permanent Denver Public Library branch in the Globeville neighborhood, as well as a community café owned by Tierra Colectiva. Completion is slated for fall 2027. Apartments will feature open layouts with modern finishes, including vinyl plank flooring, LED lighting, kitchen with Energy Star appliances, baths with step-in showers and low-flow plumbing fixtures and in-unit laundry. Community amenities will include a fitness center, community room and reading room, along with 50,000 square feet of outdoor gathering areas. Additionally, the project will provide 111 parking spaces, including electric vehicle charging stations. …


