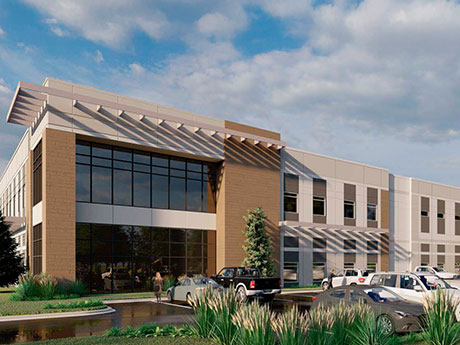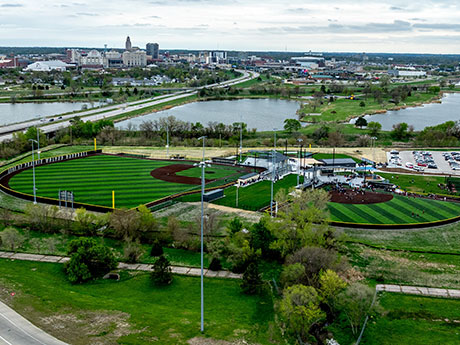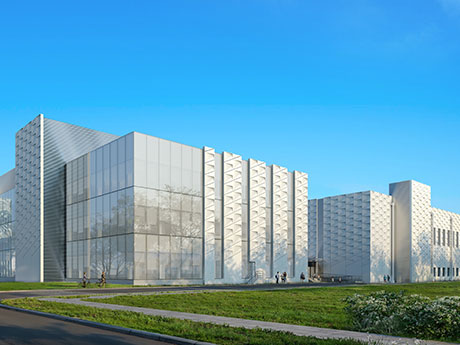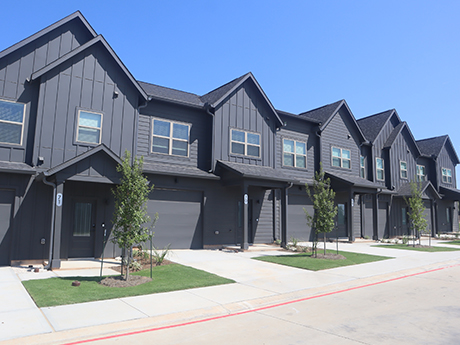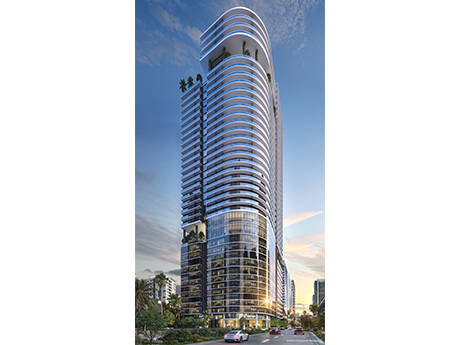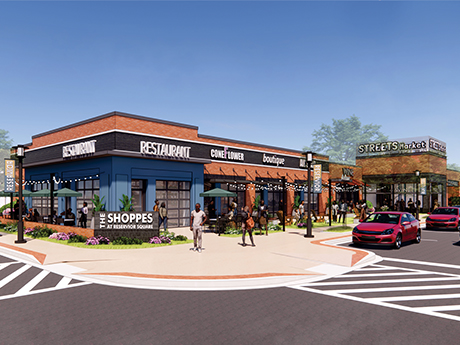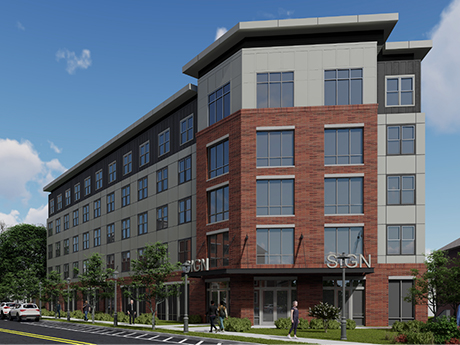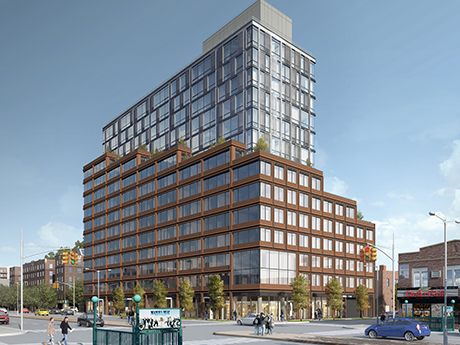MAPLE GROVE, MINN. — A joint venture between PCCP LLC and Endeavor Development has begun the third phase of development at Arbor Lakes Business Park in the Twin Cities suburb of Maple Grove. The partnership has developed two prior phases totaling four buildings and 849,138 square feet. The third phase encompasses a 197,964-square-foot industrial project on 12.5 acres. Completion is slated for 2026. The building will feature a clear height of 32 feet, 3,000 amps of power, 18 dock doors, two grade-level doors and a 120-foot truck court. Arbor Lakes Business Park is located at the intersection of I-94 and I-694.
Development
LINCOLNSHIRE, ILL. — Panattoni Development Co. has broken ground on Lincolnshire Industrial Center in South Lake County. The project will include two facilities totaling 430,141 square feet. Building 1 will span 228,459 square feet on 14 acres, while Building 2 will total 201,682 square feet on 12 acres. Both will feature a clear height of 32 feet. Brett Kroner, Eric Fischer, Keith Puritz and Marc Samuels of Cushman & Wakefield are marketing the project for lease.
LINCOLN, NEB. — The Sandhills Global Youth Complex, a $31 million youth sports complex, has opened in Lincoln. The all-turfed complex will host local, regional and national baseball and softball tournaments and is home to Nebraska Wesleyan University’s baseball and softball games. The facility will also provide local youth baseball and softball instruction and programming and will serve as the home of Homer’s Heroes, a division of Lincoln Youth Baseball for boys and girls with physical and intellectual disabilities. Sandhills Global Youth Complex is estimated to produce upwards of $15 million to $20 million in economic impact for the Lincoln community. The complex is made possible through a public-private effort that includes the City of Lincoln, Lancaster County, West Haymarket JPA and a number of private sector funders. The project is situated near the Haymarket District, Lincoln’s hotel and entertainment epicenter.
WILMINGTON, DEL. — Biopharmaceutical giant Merck (NYSE: MRK) has broken ground on a $1 billion pharmaceutical manufacturing facility in Wilmington, about 30 miles southwest of Philadelphia. Known as Merck Wilmington Biotech, the 470,000-square-foot project will comprise laboratory, manufacturing and warehouse capabilities. Merck says the center will enable the launch and commercial production of next-generation biologics and therapies. Notably, the facility will be the Rahway, N.J.-based company’s first domestic site for producing cancer treatment drug Keytruda. Reuters reports that the Delaware plant is in effort to expand domestic production as Merck prepares to deal with President Trump’s tariffs. In its first-quarter financial results, Merck estimated that the impact of tariffs imposed so far would lead to additional costs of approximately $200 million for the company in general. Located within the 164-acre, 14-building Chestnut Run Innovation & Science Park (CRISP), the new facility will help foster growth in Wilmington’s biotechnology sector, creating more than 500 full-time roles and roughly 4,000 construction jobs. The laboratory component is expected to be fully operational by 2028, with production of experimental drugs anticipated to start by 2030. Pennsylvania-based developer MRA Groups owns CRISP, which is in the midst of a large-scale repositioning, and MRA Group is …
CONROE, TEXAS — Georgia-based developer Landmark Properties has completed a 190-unit build-to-rent residential project in Conroe, about 40 miles north of Houston. The 23.5-acre development represents Phase I of The Everstead at Conroe. The community offers 56 two-bedroom and 134 three-bedroom ranch homes and townhomes that are furnished with granite countertops, stainless steel appliances and individual washers and dryers. Amenities include a pool, dog park, playground, pickleball and bocce ball courts, as well as 567 parking spaces and a 2,817-square-foot clubhouse with a fitness center. Landmark co-developed the project with Open House Group Co. Rents start at roughly $1,580 per month for a two-bedroom home.
MIAMI — PMG has secured a $413 million construction loan for One Twenty Brickell Residences, a two-tower condominium and apartment development located at 120 S.W. 8th St. in Miami’s Brickell Financial District. Christopher Peck, Brian Gaswirth, Nicco Lupo, Nick Lavin, Jimmy Calvo and Paul Adams of JLL arranged the financing through an Ares Real Estate fund and Monarch Alternative Capital. Andrew Warman, Jon Blank and Paton Marion of PMG’s capital markets team worked on the deal internally. PMG plans to break ground on One Twenty Brickell Residences the first week of May and complete the development in 2028. The condominium tower will rise 37 stories and house 266 fully furnished, for-sale condominiums, as well as 60,000 square feet of amenities that include an owner’s lounge, infinity-edge pool and an upscale fitness and wellness center that includes treatment rooms, a yoga lawn, outdoor terraces and a high-end fitness studio. The condos were 91 percent sold at the time of financing, and each condo owner will have a deed to an office suite. The multifamily high-rise, which will be operated by Sentral, will rise 41 stories and feature a mix of studio, one-, two- and three-bedroom apartments, as well as a 48,000-square-foot amenity …
HOUSTON — Locally based owner-operator Whitestone REIT (NYSE: WSR) has begun the redevelopment of Lion Square, a 117,592-square-foot shopping center in southwest Houston. Designed by Michael Hsu Office of Architecture, the project will upgrade the center’s design with traditional Chinese and Vietnamese architectural influences in reference to the location in Houston’s Asiatown District. In addition, the development team plans to transform the center into a cultural hub with greenery, irrigation systems, security and lighting enhancements and a focus on improving the center’s walkability. Completion is slated for early next year.
MCB Adds Streets Market Grocer to $170M Reservoir Square Mixed-Use Development in Baltimore
by John Nelson
BALTIMORE — MCB Real Estate has added Streets Market, a regional chain of grocery stores, to Reservoir Square, a $170 million mixed-use development underway in Baltimore. The project spans eight acres along the 600-850 block of West North Avenue. MCB is also adding locally based development firm Blank Slate Development to the project team, which includes the state-backed West North Avenue Development Authority. Streets Market will occupy 12,000 square feet on a 1.5-acre parcel that will also house 8,000 square feet of additional retail space. The grocery store is part of Phase II at Reservoir Square, which will include housing, additional retail options and the new 63,000 square-foot home to the Mayor’s Office of Employment Development (MOED), which is slated to open in 2026. Phase I includes for-sale homes currently under construction.
CCI Real Estate Obtains $18M Construction Financing for Mixed-Use Project on Georgia Tech Campus in Atlanta
by John Nelson
ATLANTA — CCI Real Estate has obtained an $18 million construction loan for a mixed-use development at 740 Techwood Drive, which is on the Georgia Tech campus in Atlanta near Bobby Dodd Stadium. CCI is co-developing the 64,000-square-foot project, which will replace the existing Baptist Collegiate Ministries (BCM) location, with the Georgia Baptist Mission Board. Summerhill CRE arranged the financing through locally based Southern States Bank on behalf of the borrower. Set to break ground this summer and open in summer 2027, the five-story project will offer 12,000 square feet of retail and student gathering space on the ground level, as well as 55 one- and two-bedroom residences, upgraded ministry facilities, an onsite coffeeshop and additional lounge space. CCI is also redeveloping existing BCM locations at the University of Georgia in Athens and Georgia Southern University in Statesboro.
NEW YORK CITY — A partnership between Ailanthus, BEB Capital and SK Development is nearing completion of a 187-unit multifamily project in Brooklyn’s Sunset Park neighborhood. Designed by dencityworks | architecture with interiors by Alchemy Studio, the 14-story building at 201 East 25th St. will be known as One Sunset. Residences will come in one-, two- and three-bedroom floor plans, with 46 units reserved as affordable housing. Amenities will include a fitness center, game/media room, coworking lounge, private dining/entertainment areas and a rooftop garden. Completion is slated for the fall.


