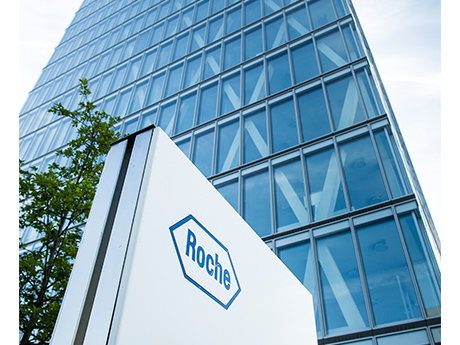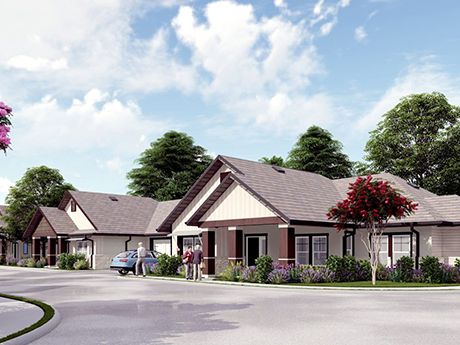AUSTIN, TEXAS — A partnership between SGI Ventures and the Austin Affordable Housing Corp. has completed Cady Lofts, a 100-unit supportive housing project in Austin’s Hancock neighborhood. Cady Lofts offers fully furnished studio apartments for renters earning between 40 to 60 percent of the area median income and/or are overcoming homelessness, dealing with physical and developmental disabilities or recovering from addiction. Units feature modern appliances and eco-friendly utility systems, and residents have access to a communal computer lab, health and wellness center, case management offices and central laundry facilities. Three Bar Architecture designed the project, and Skybeck Construction served as the primary contractor. Cady Lofts was financed in part by $18.5 million in Low-Income Housing Tax Credits ($16.5 million in federal and $2 million in state) that were issued by the Texas Department of Community Affairs and syndicated by Hunt Capital Partners.
Development
ST. LOUIS — MAP Property Holdings has unveiled plans for the renovation of key common areas as part of a reintroduction to the market of One US Bank Plaza, a 36-story, 658,000-square-foot office building in downtown St. Louis. Renovations will begin this spring, with Greiner Construction as general contractor and Trivers as architect. Plans call for updated finishes throughout the common areas on the first and second floor, an in-building lunchtime food operator, two outdoor patio options, varied third workspace options, an enhanced security focus and a refresh of outdoor plaza areas. MAP’s $8.7 million investment stimulated more than 210,000 square feet of lease renewals. Additionally, US Bank recently relocated 300 employees from another location to the downtown office tower. Minneapolis-based MAP acquired the building in 2021. Cushman & Wakefield provides leasing and property management services at US Bank Tower, with Danielle Grubbs and Jim Mosby leading leasing efforts.
DALLAS — Locally based developer StreetLights Residential has begun leasing The Galatyn, a 56-unit apartment building in the Upper McKinney District of Dallas. The 20-story building houses two- and three-bedroom units with an average size of 2,700 square feet. Amenities include a pool, fitness center, concierge services, a coffee bar, catering kitchen, dog wash and a landscaped courtyard. StreetLights Creative Studio served as the architect for the project, and SLR Construction LLC was the general contractor. Both entities are affiliates of the developer. Construction began in fall 2023. Information on starting rents was not disclosed.
WALTHAM, MASS. — Locally based owner-operator Hobbs Brook Real Estate is underway on the renovation of a 384,841-square-foot office and life sciences facility located at 404 Wyman St. in the western Boston suburb of Waltham. The building is part of an 11-building campus that is home to tenants such as Dassault Systems, FM Global, Commonwealth Financial Network and ZoomInfo. Renovations will include the addition of a new fitness center, a remodeling of lobby and upgrading of the conference center and café. In addition, Hobbs Brook will develop expansive outdoor spaces with seating areas, fire pits and new landscaping. Completion is slated for early next year.
Roche to Invest $50B for U.S. Expansion, Including New Pharmaceutical Manufacturing Facilities
by John Nelson
INDIANAPOLIS — Roche, a Swiss biotechnology company whose U.S. headquarters is in Indianapolis, has announced its intention to invest $50 billion in the United States over the next five years. The investment will include new and expanded life sciences facilities across the country, as well as a new 900,000-square-foot manufacturing facility, the location of which will be announced soon. This project will be a manufacturing facility for Roche’s portfolio of next-generation weight loss medicines. The other new developments will include a gene therapy manufacturing facility in Pennsylvania, a new plant in Indiana for continuous glucose monitoring and a new research-and-development (R&D) center in Massachusetts. Roche will also expand and upgrade its existing pharmaceutical manufacturing facilities in Kentucky, Indiana, New Jersey, Oregon and Pennsylvania as part of the investment, as well as expand R&D centers in Arizona, California and Indiana. Roche’s investment is expected to create more than 12,000 new jobs, including nearly 6,500 construction jobs and 1,000 permanent jobs at the new and expanded facilities. The construction timeline for these projects was not announced. Once Roche’s new and expanded facilities come on line, the firm says it will be able to export more medicines from the United States than it …
BROOKSHIRE, TEXAS — Houston-based Vigavi Realty will develop Woods Crossing, a 556,800-square-foot industrial project that will be located in the western Houston suburb of Brookshire. The site spans 36.3 acres, and the development will consist of three buildings that will be constructed in phases. Phase I of Woods Crossing will feature two buildings that will span 156,800 and 96,000 square feet and will feature a combined 40 dock doors and parking for 312 cars and 53 trailers. Construction of Phase I is set to begin in the coming weeks and to be complete in early 2026. Tom Lynch, Billy Gold, Faron Wiley, Charles Herold and Brad Smith of CBRE represented Vigavi Realty in the purchase of the land from Johnson Development, and CBRE has also been retained as the leasing agent for the new development. Ware Malcomb is the project architect; Langan Engineering is the civil engineer, and E.E. Reed Construction will serve as the general contractor.
HOUSTON — Willowbrook LLC is underway on the renovation of Commons at Willowbrook, a 441,000-square-foot regional shopping center in northwest Houston. The capital improvement program includes widening the main access point, installing new monument signage and pylons and updating the landscape design. The center sits on 39 acres and is currently 85 percent leased to tenants such as Marshalls, HomeGoods, Ross Dress for Less, Michael’s, Total Wine & More, Ulta Beauty, DSW and Daiso. Willowbrook has tapped Avison Young to lease the property.
SAN ANTONIO — Dallas-based Carbon Shepherd Development has begun leasing a 78-unit seniors housing property in the Westover Hills area of San Antonio. Woodland Cottages Westover Hills offers one- and two-bedroom residential-style cottages that are furnished with stainless steel appliances and full-size washers and dryers, with attached garages and fenced backyards available in select residences. Amenities include a pool, clubhouse with a game room and a fitness center. Rents start at $2,700 per month for a one-bedroom home.
FORT WORTH, TEXAS — A partnership between Atlanta-based owner-operator Thrive Senior Living and locally based investment and development firm Orison Holdings will open Sagewood at Heritage Glen, a 75-unit complex that will be located in Fort Worth. The property will offer 50 assisted living suites and 25 memory care suites. Arrive Architecture Group designed the facility, which is scheduled to open in 2026.
NEW YORK CITY — Haussmann Development has begun leasing The Eve, a 76-unit apartment complex in the Crown Heights area of Brooklyn. The Eve features studio, one- and two-bedroom units, 23 of which are reserved as affordable housing, and select residences offer private balconies. Amenities include a rooftop deck with grilling stations, fitness center, children’s play area, clubroom and a pet washing station. Rents start at about $3,100 per month for a studio apartment. Haussmann has also received a $40.7 million loan from ACRES Capital for the refinancing of the property’s construction debt. Alan Blank, Zach Kraft and Gideon Gil of Cushman & Wakefield arranged that loan.





